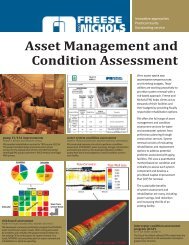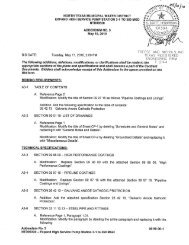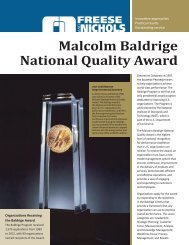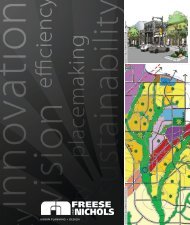final bid specs 09328.pdf - Freese and Nichols, Inc.
final bid specs 09328.pdf - Freese and Nichols, Inc.
final bid specs 09328.pdf - Freese and Nichols, Inc.
Create successful ePaper yourself
Turn your PDF publications into a flip-book with our unique Google optimized e-Paper software.
E. Align <strong>and</strong> adjust structural framing before permanently fastening. Before assembly, clean<br />
bearing surfaces <strong>and</strong> other surfaces that will be in permanent contact with framing. Perform<br />
necessary adjustments to compensate for discrepancies in elevations <strong>and</strong> alignment.<br />
1. Level <strong>and</strong> plumb individual members of structure.<br />
2. Make allowances for difference between temperature at time of erection <strong>and</strong> mean temperature<br />
when structure will be completed <strong>and</strong> in service.<br />
F. Primary Framing <strong>and</strong> End Walls: Erect framing true to line, level, plumb, rigid, <strong>and</strong> secure.<br />
Level baseplates to a true even plane with full bearing to supporting structures, set with<br />
double-nutted anchor bolts. Use grout to obtain uniform bearing <strong>and</strong> to maintain a level<br />
base-line elevation. Moist cure grout for not less than seven days after placement.<br />
1. Make field connections using high-strength bolts installed according to RCSC's "Specification<br />
for Structural Joints Using ASTM A 325 or A 490 Bolts" for type of bolt <strong>and</strong> type of<br />
joint specified.<br />
a. Joint Type: Snug tightened or pretensioned.<br />
G. Secondary Framing: Erect framing true to line, level, plumb, rigid, <strong>and</strong> secure. Fasten secondary<br />
framing to primary framing using clips with field connections using non-high-strength<br />
bolts.<br />
1. Provide rake or gable purlins with tight-fitting closure channels <strong>and</strong> fasciae.<br />
2. Locate <strong>and</strong> space wall girts to suit openings such as doors <strong>and</strong> windows.<br />
3. Provide supplemental framing at entire perimeter of openings, including doors, windows,<br />
louvers, ventilators, <strong>and</strong> other penetrations of roof <strong>and</strong> walls.<br />
H. Steel Joists: Install joists <strong>and</strong> accessories plumb, square, <strong>and</strong> true to line; securely fasten to<br />
supporting construction according to SJI's "St<strong>and</strong>ard Specifications, Load Tables, <strong>and</strong> Weight<br />
Tables for Steel Joists <strong>and</strong> Joist Girders," joist manufacturer's written recommendations, <strong>and</strong><br />
requirements in this Section.<br />
1. Before installation, splice joists delivered to Project site in more than one piece.<br />
2. Space, adjust, <strong>and</strong> align joists accurately in location before permanently fastening.<br />
3. Install temporary bracing <strong>and</strong> erection bridging, connections, <strong>and</strong> anchors to ensure that<br />
joists are stabilized during construction.<br />
4. Bolt joists to supporting steel framework using high-strength structural bolts, unless otherwise<br />
indicated. Comply with RCSC's "Specification for Structural Joints Using<br />
ASTM A 325 or A 490 Bolts" for high-strength structural bolt installation <strong>and</strong> tightening<br />
requirements.<br />
5. Install <strong>and</strong> connect bridging concurrently with joist erection, before construction loads are<br />
applied. Anchor ends of bridging lines at top <strong>and</strong> bottom chords if terminating at walls or<br />
beams.<br />
I. Bracing: Install bracing in roof <strong>and</strong> sidewalls where indicated on erection drawings.<br />
1. Tighten rod bracing to avoid sag.<br />
2. Locate interior end-bay bracing only where indicated.<br />
J. Framing for Openings: Provide shapes of proper design <strong>and</strong> size to reinforce openings <strong>and</strong><br />
to carry loads <strong>and</strong> vibrations imposed, including equipment furnished under mechanical <strong>and</strong><br />
electrical work. Securely attach to structural framing.<br />
K. Erection Tolerances: Maintain erection tolerances of structural framing within AISC's "Code<br />
of St<strong>and</strong>ard Practice for Steel Buildings <strong>and</strong> Bridges."<br />
Metal Building Systems 13 34 19 - 19<br />
DPR09328












