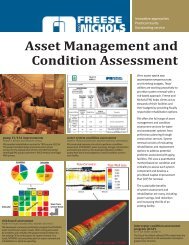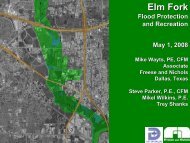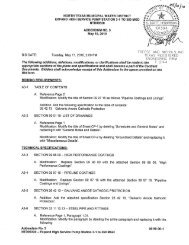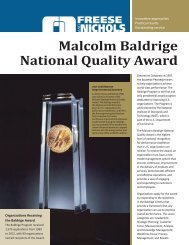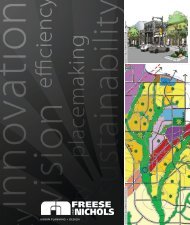final bid specs 09328.pdf - Freese and Nichols, Inc.
final bid specs 09328.pdf - Freese and Nichols, Inc.
final bid specs 09328.pdf - Freese and Nichols, Inc.
Create successful ePaper yourself
Turn your PDF publications into a flip-book with our unique Google optimized e-Paper software.
3.00 EXECUTION<br />
pattern is not obvious, mark each pipe at branch; At other points of origination <strong>and</strong><br />
termination; Spaced at maximum intervals of 50 feet along each run; Reduce<br />
intervals to 25 feet in areas of congested piping <strong>and</strong> equipment.<br />
3.01 PREPARATION<br />
A. Establish invert elevations for drainage piping within 5’-0” of building. Minimum slopes for<br />
drainage pipe is 1/4" per foot for 2 1/2-inch diameter <strong>and</strong> less <strong>and</strong> 1/8 inch per foot for 3"<br />
diameter pipe <strong>and</strong> greater.<br />
3.02 INSTALLATION:<br />
A. PIPE, VALVES AND FITTINGS<br />
1. Provide non-conducting dielectric connections wherever jointing dissimilar metals.<br />
2. Provide clearance for installation of insulation, <strong>and</strong> access to valves <strong>and</strong> fittings.<br />
3. Provide access doors where valves <strong>and</strong> equipment are not accessible. Coordinate size<br />
<strong>and</strong> location of access doors with applicable Section.<br />
4. Install sanitary piping true to line with proper grading. Connect horizontal branches to<br />
one another with 45 degrees "Y" fittings, combination "Y" <strong>and</strong> 1/8 bend fittings. Connect<br />
horizontal lines to vertical stacks using 45 degrees "Y" branches, 60 degree "Y"<br />
branches, or combination "Y" <strong>and</strong> 1/8 bend fittings. Horizontal branches turning down to<br />
vertical stacks may use a short sweep or 1/2 bend. Branches connecting to mains or to<br />
other branches shall enter the branch line at a 45 degree angle, tilted 45 degrees<br />
upward, so that the entry is from the side <strong>and</strong> top.<br />
5. Trap primer piping shall slope to floor drain at no less than 1/16-inch per foot. Horizontal<br />
trap primer piping shall run below concrete floor slab. Horizontal Piping within concrete<br />
slab is not permitted.<br />
6. Materials exposed within ducts or plenums (ceiling spaces used as supply or return air<br />
plenums) shall have a flame-spread index of not more than 25 <strong>and</strong> a smoke-developed<br />
rating of not more than 50 when tested in accordance with the test for Surface Burning<br />
Characteristics of Materials, UBC St<strong>and</strong>ard. Wrap or enclose with rated materials, any<br />
CPVC, PVC or PEX piping installed in rated spaces, including return air plenums.<br />
7. Piping hangers shall be sized large enough to allow insulation to pass through. Hangers<br />
for piping 2-1/2" <strong>and</strong> greater shall be provided with pipe covering protection saddle, or<br />
high compressive strength insulation saddle. Hangers for piping 2" <strong>and</strong> less shall be<br />
provided with pipe covering shields. On cold water piping provide vapor barrier through<br />
hanger.<br />
8. Anchor piping with regard to the transmission of vibration <strong>and</strong> noise. Securely anchor<br />
copper piping to studs or wood blocking with "C" clamp of proper size for piping. At each<br />
fixture location where the piping penetrates the partition, back the elbow inside the<br />
partition, or chase, with wood blocking. Anchor with "C" clamps or cast brass drop ear<br />
elbows to prevent movement. Do not use wire as an anchoring device.<br />
9. Piping shall not come into direct contact with metal studs, beams, or other construction<br />
elements. Provide a non-metallic separation between dissimilar metals when copper<br />
piping is installed in direct contact with steel.<br />
10. Install unions in piping 2” <strong>and</strong> smaller <strong>and</strong> flanges in piping 2 ½” <strong>and</strong> larger, adjacent to<br />
each valve <strong>and</strong> at <strong>final</strong> connection to each piece of equipment having threaded pipe<br />
connection.<br />
11. Install piping adjacent to equipment <strong>and</strong> specialties to allow service <strong>and</strong> maintenance.<br />
12. Install piping free of sags <strong>and</strong> bends.<br />
B. PLUMBING SPECIALTIES AND EQUIPMENT<br />
1. Pipe relief valves <strong>and</strong> drains to nearest floor drain. Minimum slope 1/16” per foot.<br />
Provide 1" air gap.<br />
Plumbing Systems 15400-15<br />
DPR09328



