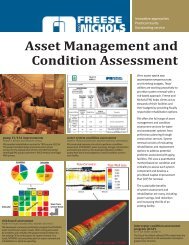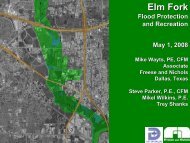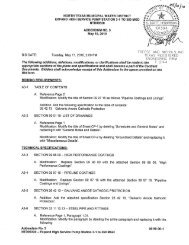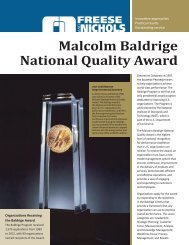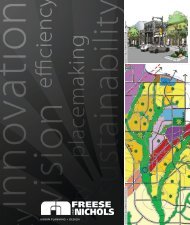final bid specs 09328.pdf - Freese and Nichols, Inc.
final bid specs 09328.pdf - Freese and Nichols, Inc.
final bid specs 09328.pdf - Freese and Nichols, Inc.
Create successful ePaper yourself
Turn your PDF publications into a flip-book with our unique Google optimized e-Paper software.
2.13 DOORS AND FRAMES<br />
A. Fire-Rated Personnel Door Assemblies: Assemblies complying with NFPA 80 that are listed<br />
<strong>and</strong> labeled by a testing <strong>and</strong> inspecting agency acceptable to authorities having jurisdiction,<br />
for fire ratings indicated, based on testing according to NFPA 252.<br />
1. Test Pressure: Test at atmospheric pressure.<br />
2. Oversize Fire-Rated Door Assemblies: For units exceeding sizes of tested assemblies,<br />
provide certification by a testing agency acceptable to authorities having jurisdiction that<br />
doors comply with st<strong>and</strong>ard construction requirements for tested <strong>and</strong> labeled fire-rated<br />
door assemblies except for size.<br />
B. Swinging Personnel Doors <strong>and</strong> Frames: Metal building system manufacturer's st<strong>and</strong>ard<br />
doors <strong>and</strong> frames; prepared <strong>and</strong> reinforced at strike <strong>and</strong> hinges to receive factory- <strong>and</strong> fieldapplied<br />
hardware according to ANSI/DHI A115 Series.<br />
1. Steel Doors: 1-3/4 inches (44 mm) thick; fabricated from 0.0329-inch- (0.85-mm-) uncoated<br />
thickness, metallic-coated steel face sheets; of styles indicated; seamless at both<br />
vertical edges; with 0.0528-inch- (1.35-mm-) uncoated thickness, inverted metallic-coated<br />
steel channels welded to face sheets at top <strong>and</strong> bottom of door.<br />
a. Core: Polyurethane foam with U-factor rating of at least 0.07 Btu/sq. ft. x h x deg F<br />
(0.40 W/sq. m x K).<br />
2. Steel Frames: Fabricate 2-inch- (51-mm-) wide face frames from 0.0528-inch- (1.35-mm)<br />
uncoated thickness, metallic-coated steel sheet.<br />
a. Type: Factory welded.<br />
3. Fabricate concealed stiffeners, reinforcement, edge channels, <strong>and</strong> moldings from either<br />
cold- or hot-rolled steel sheet.<br />
4. Hardware: Refer to Hardware specification 08 71 00<br />
5. Fabrication: Fabricate doors <strong>and</strong> frames to be rigid; neat in appearance; <strong>and</strong> free from<br />
defects, warp, or buckle. Provide continuous welds on exposed joints; grind, dress, <strong>and</strong><br />
make welds smooth, flush, <strong>and</strong> invisible.<br />
1) Shop Primer: Manufacturer's st<strong>and</strong>ard, fast-curing, lead- <strong>and</strong> chromate-free primer<br />
complying with ANSI A250.10 acceptance criteria.<br />
b. Baked-Enamel Finish: Immediately after cleaning <strong>and</strong> pretreating, apply manufacturer's<br />
st<strong>and</strong>ard 2-coat, baked-enamel finish consisting of prime coat <strong>and</strong> thermosetting<br />
topcoat, with a minimum dry film thickness of 1 mil (0.025 mm) for topcoat.<br />
2.14 ACCESSORIES<br />
A. General: Provide accessories as st<strong>and</strong>ard with metal building system manufacturer <strong>and</strong> as<br />
specified. Fabricate <strong>and</strong> finish accessories at the factory to greatest extent possible, by<br />
manufacturer's st<strong>and</strong>ard procedures <strong>and</strong> processes. Comply with indicated profiles <strong>and</strong> with<br />
dimensional <strong>and</strong> structural requirements.<br />
1. Form exposed sheet metal accessories that are without excessive oil canning, buckling,<br />
<strong>and</strong> tool marks <strong>and</strong> that are true to line <strong>and</strong> levels indicated, with exposed edges folded<br />
back to form hems.<br />
B. Roof Panel Accessories: Provide components required for a complete metal roof panel assembly<br />
including copings, fasciae, corner units, ridge closures, clips, sealants, gaskets, fillers,<br />
closure strips, <strong>and</strong> similar items. Match material <strong>and</strong> finish of metal roof panels, unless<br />
otherwise indicated.<br />
1. Closures: Provide closures at eaves <strong>and</strong> ridges, fabricated of same material as metal<br />
roof panels.<br />
Metal Building Systems 13 34 19 - 15<br />
DPR09328



