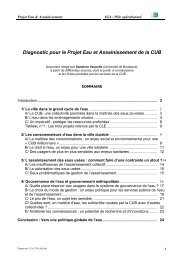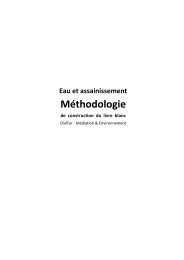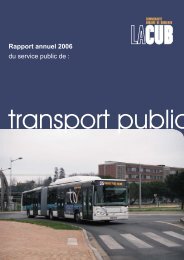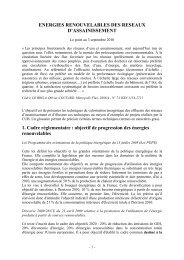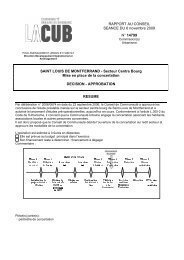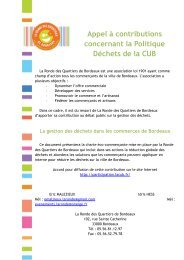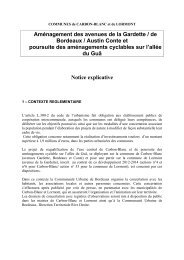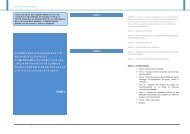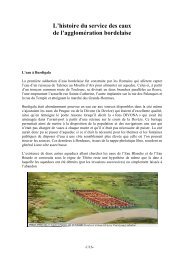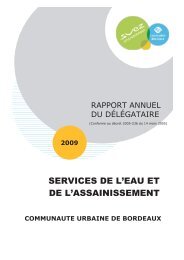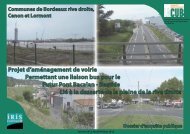- Pièce G - Etude d'Impact - Participation de la CUB et de ses ...
- Pièce G - Etude d'Impact - Participation de la CUB et de ses ...
- Pièce G - Etude d'Impact - Participation de la CUB et de ses ...
You also want an ePaper? Increase the reach of your titles
YUMPU automatically turns print PDFs into web optimized ePapers that Google loves.
________________________ Antea Group ________________________<br />
SEM Mont-<strong>de</strong>s-Lauriers – Proj<strong>et</strong> CASCADES DE GARONNE à Lormont (33)<br />
<strong>Etu<strong>de</strong></strong> d’impact – Rapport n° 59932<br />
Figure 12 : Orientation d’aménagement urbain - Extrait <strong>de</strong> <strong>la</strong> fiche H11 - 5ème modification du<br />
PLU approuvée le 27/05/2011 <strong>et</strong> opposable à partir du 24/06/2011 ........................ 58<br />
Figure 13 : Localisation <strong>de</strong>s voies existantes d’accès au proj<strong>et</strong> au niveau <strong>de</strong> Bor<strong>de</strong>aux ................ 60<br />
Figure 14 : Localisation <strong>de</strong>s voies existantes d’accès au proj<strong>et</strong> dans son environnement immédiat<br />
.................................................................................................................................... 60<br />
Figure 15 : Localisation <strong>de</strong>s comptages routiers ............................................................................. 61<br />
Figure 16 : Limitation <strong>de</strong> gabarit <strong>de</strong>s voies existantes d’accès au proj<strong>et</strong> ....................................... 62<br />
Figure 17 : Lignes <strong>de</strong> bus <strong>et</strong> <strong>de</strong> tramway pouvant <strong>de</strong>sservir le proj<strong>et</strong> ............................................ 63<br />
Figure 18 : Localisation <strong>de</strong>s Stations VCub proches du proj<strong>et</strong> ........................................................ 64<br />
Figure 19 : Futur pont Baca<strong>la</strong>n - Basti<strong>de</strong> ......................................................................................... 64<br />
Figure 20 : Localisation du nouveau pont Baca<strong>la</strong>n-Basti<strong>de</strong> ............................................................ 65<br />
Figure 21 : Zones rési<strong>de</strong>ntielles proches du proj<strong>et</strong> avec limites <strong>de</strong> commune ............................... 69<br />
Figure 22 : Voisinage humain sensible dans un rayon <strong>de</strong> 500 m .................................................... 70<br />
Figure 23 : Usages du Parc <strong>de</strong> l’Ermitage ........................................................................................ 71<br />
Figure 24 : Voisinage industriel ICPE proche du proj<strong>et</strong> ................................................................... 72<br />
Figure 25 : Evolution <strong>de</strong> <strong>la</strong> carrière <strong>de</strong> 1920 à 1996 ....................................................................... 74<br />
Figure 26 : P<strong>la</strong>n <strong>de</strong> l’ancienne cimenterie Poli<strong>et</strong> <strong>et</strong> Chausson en 1967 .......................................... 75<br />
Figure 27 : Photographie aérienne <strong>de</strong> l’ancienne cimenterie dans les années 60-70 .................... 76<br />
Figure 28 : Vue du site <strong>de</strong>puis les berges <strong>de</strong> <strong>la</strong> Garonne ................................................................ 77<br />
Figure 29 : Partie basse – sols dénaturé <strong>et</strong> dal<strong>la</strong>ges en béton ........................................................ 77<br />
Figure 30 : Espaces naturels recensés dans <strong>la</strong> zone d’étu<strong>de</strong> (source carte : DREAL) ...................... 79<br />
Figure 31 : Coteaux calcaires du parc <strong>de</strong>s coteaux (source carte : DREAL) ..................................... 79<br />
Figure 32 : Empri<strong>ses</strong> du proj<strong>et</strong> <strong>et</strong> <strong>de</strong>s inventaires faunistiques floristiques 2009 (p<strong>la</strong>n <strong>de</strong> gestion<br />
Biotope) <strong>et</strong> 2011 ......................................................................................................... 81<br />
Figure 33 : Localisation <strong>de</strong>s habitats naturels ................................................................................. 85<br />
Figure 34 : Eaux oligo-mésotrophe (photographie Biotope) .......................................................... 86<br />
Figure 35 : Partie basse artificialisée – Dal<strong>la</strong>ges en béton <strong>et</strong> végétation rudérale ......................... 87<br />
Figure 36 : Euphaise <strong>de</strong> Jaubert (photographie Biotope) ............................................................... 93<br />
Figure 37 : Localisation <strong>de</strong> l’Euphaise <strong>de</strong> Jaubert (inventaire d’octobre 2010) .............................. 96<br />
Figure 38 : Photographies <strong>de</strong> l’Odontite <strong>de</strong> Jaubert en octobre 2010 ........................................... 97<br />
Figure 39 : Cartographie <strong>de</strong> l’habitat <strong>de</strong> l’Odontite <strong>de</strong> Jaubert réalisée sur <strong>la</strong> base <strong>de</strong>s inventaires<br />
d’octobre 2010 ........................................................................................................... 98<br />
Figure 40 : Epipactis <strong>de</strong>s marais (photographie Biotope) ............................................................... 99<br />
Figure 41 : Localisation <strong>de</strong> l’Epipactis <strong>de</strong>s marais ......................................................................... 100<br />
Figure 42 : P<strong>et</strong>it Rhinolophe <strong>et</strong> Barbastelle (photographie Biotope) ........................................... 108<br />
Figure 43 : Localisation <strong>de</strong>s espèces patrimoniales <strong>de</strong> mammifères ............................................ 109<br />
Figure 44 : Pélodyte ponctué <strong>et</strong> Crapaud ca<strong>la</strong>mite (photographie Biotope) ................................ 112<br />
Figure 45 : Localisation <strong>de</strong>s espèces patrimoniales <strong>de</strong> reptiles <strong>et</strong> <strong>de</strong> batraciens ......................... 114<br />
Figure 46 : Azuré du Serpol<strong>et</strong> (photographie Biotope) ................................................................. 115<br />
Figure 47 : Localisation <strong>de</strong>s espèces patrimoniales <strong>de</strong> papillons .................................................. 117<br />
Figure 48 : Localisation <strong>de</strong>s espaces boisées c<strong>la</strong>ssés .................................................................... 121<br />
Figure 49 : GPV – Extrait du p<strong>la</strong>n <strong>de</strong> renouvellement urbain ....................................................... 123<br />
Figure 50 : Monument historique c<strong>la</strong>ssé le plus proche du proj<strong>et</strong> ............................................... 124<br />
Figure 51 : Monuments historiques inscrit sur <strong>la</strong> commune <strong>de</strong> Lormont .................................... 125<br />
Figure 52 : Emprise <strong>de</strong> <strong>la</strong> ZPPAUP du vieux Lormont .................................................................... 126<br />
Figure 53 : Secteur inscrit au patrimoine mondial <strong>de</strong> l’UNESCO .................................................. 128<br />
Figure 54 : Cartographie <strong>de</strong>s vestiges archéologiques sur <strong>la</strong> commune <strong>de</strong> Lormont (Données DRAC<br />
Aquitaine) ................................................................................................................. 130<br />
Figure 55 : Extrait <strong>de</strong> <strong>la</strong> carte géologique <strong>de</strong> <strong>la</strong> France (données BRGM) ..................................... 133<br />
Figure 56 : Localisation <strong>de</strong>s carrières souterraines recensées ...................................................... 134<br />
Figure 57 : Carte <strong>de</strong>s remontées <strong>de</strong> nappe (BRGM) ..................................................................... 137<br />
Figure 58 : Localisation <strong>de</strong>s ouvrages <strong>de</strong> prélèvement d’eau à proximité du proj<strong>et</strong> .................... 139<br />
Figure 59 : Localisation du réseau hydrographique dans le voisinage du proj<strong>et</strong> .......................... 142<br />
4



