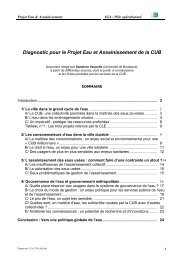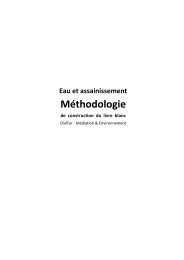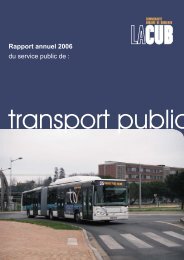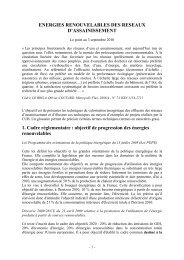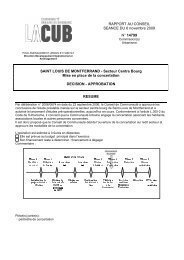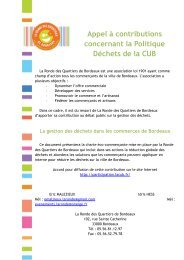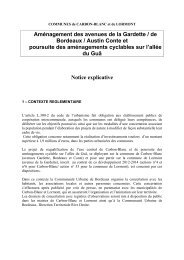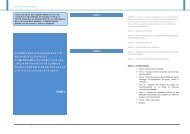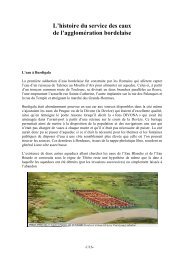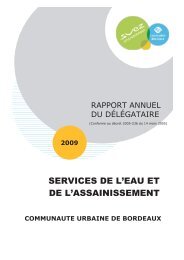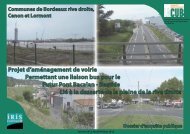- Page 1 and 2:
Desserte du Parc de l’Ermitage Co
- Page 3 and 4:
1. Intention : ECO-QUARTIER AQUATIQ
- Page 5 and 6:
OBJECTIFS DE PROGRAMMATION Le proje
- Page 7:
L'ARCHITECTURE DES REFLETS L’empl
- Page 10 and 11:
Autres enjeux examinés - conformit
- Page 12 and 13:
________________________ Antea Grou
- Page 14 and 15:
________________________ Antea Grou
- Page 16 and 17:
________________________ Antea Grou
- Page 18 and 19:
________________________ ANTEA ____
- Page 20 and 21:
________________________ ANTEA ____
- Page 22 and 23:
________________________ ANTEA ____
- Page 24 and 25:
________________________ ANTEA ____
- Page 26 and 27:
________________________ ANTEA ____
- Page 28 and 29:
________________________ ANTEA ____
- Page 30 and 31:
________________________ ANTEA ____
- Page 32 and 33:
________________________ ANTEA ____
- Page 34 and 35:
________________________ Antea Grou
- Page 36 and 37:
________________________ Antea Grou
- Page 38 and 39:
________________________ Antea Grou
- Page 40 and 41:
________________________ Antea Grou
- Page 42 and 43:
________________________ Antea Grou
- Page 44 and 45:
________________________ Antea Grou
- Page 46 and 47:
________________________ Antea Grou
- Page 48 and 49:
________________________ Antea Grou
- Page 50 and 51:
________________________ Antea Grou
- Page 52 and 53:
________________________ Antea Grou
- Page 54 and 55:
________________________ Antea Grou
- Page 56 and 57:
________________________ Antea Grou
- Page 58 and 59:
________________________ Antea Grou
- Page 60 and 61:
________________________ Antea Grou
- Page 62 and 63:
________________________ Antea Grou
- Page 64 and 65:
________________________ Antea Grou
- Page 66 and 67:
________________________ Antea Grou
- Page 68 and 69:
________________________ Antea Grou
- Page 70 and 71:
________________________ Antea Grou
- Page 72 and 73:
________________________ Antea Grou
- Page 74 and 75:
________________________ Antea Grou
- Page 76 and 77:
________________________ Antea Grou
- Page 78 and 79:
________________________ Antea Grou
- Page 80 and 81:
________________________ Antea Grou
- Page 82 and 83:
________________________ Antea Grou
- Page 84 and 85:
_________________________ Antea Gro
- Page 86 and 87:
________________________ Antea Grou
- Page 88 and 89:
________________________ Antea Grou
- Page 90 and 91:
________________________ Antea Grou
- Page 92 and 93:
________________________ Antea Grou
- Page 94 and 95:
________________________ Antea Grou
- Page 96 and 97:
________________________ Antea Grou
- Page 98 and 99:
________________________ Antea Grou
- Page 100 and 101:
________________________ Antea Grou
- Page 102 and 103:
________________________ Antea Grou
- Page 104 and 105:
________________________ Antea Grou
- Page 106 and 107:
________________________ Antea Grou
- Page 108 and 109:
________________________ Antea Grou
- Page 110 and 111:
________________________ Antea Grou
- Page 112 and 113:
________________________ Antea Grou
- Page 114 and 115:
________________________ Antea Grou
- Page 116 and 117:
________________________ Antea Grou
- Page 118 and 119:
________________________ Antea Grou
- Page 120 and 121:
________________________ Antea Grou
- Page 122 and 123:
________________________ Antea Grou
- Page 124 and 125:
________________________ Antea Grou
- Page 126 and 127:
________________________ Antea Grou
- Page 128 and 129:
________________________ Antea Grou
- Page 130 and 131:
________________________ Antea Grou
- Page 132 and 133:
________________________ Antea Grou
- Page 134 and 135:
________________________ Antea Grou
- Page 136 and 137:
________________________ Antea Grou
- Page 138 and 139:
________________________ Antea Grou
- Page 140 and 141:
________________________ Antea Grou
- Page 142 and 143:
________________________ Antea Grou
- Page 144 and 145:
________________________ Antea Grou
- Page 146 and 147:
________________________ Antea Grou
- Page 148 and 149:
________________________ Antea Grou
- Page 150 and 151:
________________________ Antea Grou
- Page 152 and 153:
________________________ Antea Grou
- Page 154 and 155:
________________________ Antea Grou
- Page 156 and 157:
________________________ Antea Grou
- Page 158 and 159:
________________________ Antea Grou
- Page 160 and 161:
________________________ Antea Grou
- Page 162 and 163:
________________________ Antea Grou
- Page 164 and 165:
________________________ Antea Grou
- Page 166 and 167:
________________________ Antea Grou
- Page 168 and 169:
________________________ Antea Grou
- Page 170 and 171:
________________________ Antea Grou
- Page 172 and 173:
________________________ Antea Grou
- Page 174 and 175:
________________________ Antea Grou
- Page 176 and 177:
________________________ Antea Grou
- Page 178 and 179:
________________________ Antea Grou
- Page 180 and 181:
________________________ Antea Grou
- Page 182 and 183:
________________________ Antea Grou
- Page 184 and 185:
________________________ Antea Grou
- Page 186 and 187:
________________________ Antea Grou
- Page 188 and 189:
________________________ Antea Grou
- Page 190 and 191:
________________________ Antea Grou
- Page 192 and 193:
________________________ Antea Grou
- Page 194 and 195:
________________________ Antea Grou
- Page 196 and 197:
________________________ Antea Grou
- Page 198 and 199:
________________________ Antea Grou
- Page 200 and 201:
________________________ Antea Grou
- Page 202 and 203:
________________________ Antea Grou
- Page 204 and 205:
________________________ Antea Grou
- Page 206 and 207:
________________________ Antea Grou
- Page 208 and 209:
________________________ Antea Grou
- Page 210 and 211:
________________________ Antea Grou
- Page 212 and 213:
________________________ Antea Grou
- Page 214 and 215:
________________________ Antea Grou
- Page 216 and 217:
________________________ Antea Grou
- Page 218 and 219:
________________________ Antea Grou
- Page 220 and 221:
________________________ Antea Grou
- Page 222 and 223: ________________________ Antea Grou
- Page 224 and 225: _________________________ Antea Gro
- Page 226 and 227: ________________________ Antea Grou
- Page 228 and 229: ________________________ Antea Grou
- Page 230 and 231: ________________________ Antea Grou
- Page 232 and 233: ________________________ Antea Grou
- Page 234 and 235: ________________________ Antea Grou
- Page 236 and 237: ________________________ Antea Grou
- Page 238 and 239: ________________________ Antea Grou
- Page 240 and 241: ________________________ Antea Grou
- Page 242 and 243: ________________________ Antea Grou
- Page 244 and 245: ________________________ Antea Grou
- Page 246 and 247: ________________________ Antea Grou
- Page 248 and 249: ________________________ Antea Grou
- Page 250 and 251: ________________________ Antea Grou
- Page 252 and 253: ________________________ Antea Grou
- Page 254 and 255: ________________________ Antea Grou
- Page 256 and 257: ________________________ Antea Grou
- Page 258 and 259: ________________________ Antea Grou
- Page 260 and 261: ________________________ Antea Grou
- Page 262 and 263: ________________________ Antea Grou
- Page 264 and 265: ________________________ Antea Grou
- Page 266 and 267: ________________________ Antea Grou
- Page 268 and 269: ________________________ Antea Grou
- Page 270 and 271: ________________________ Antea Grou
- Page 274 and 275: ETUDE D’IMPACT DES CASCADES DE GA
- Page 276 and 277: ETUDE D’IMPACT DES CASCADES DE GA
- Page 278 and 279: ETUDE D’IMPACT DES CASCADES DE GA
- Page 280 and 281: ETUDE D’IMPACT DES CASCADES DE GA
- Page 282 and 283: ETUDE D’IMPACT DES CASCADES DE GA
- Page 284 and 285: ETUDE D’IMPACT DES CASCADES DE GA
- Page 286 and 287: ETUDE D’IMPACT DES CASCADES DE GA
- Page 288 and 289: ETUDE D’IMPACT DES CASCADES DE GA
- Page 290 and 291: ETUDE D’IMPACT DES CASCADES DE GA
- Page 292 and 293: ETUDE D’IMPACT DES CASCADES DE GA
- Page 294 and 295: ETUDE D’IMPACT DES CASCADES DE GA
- Page 296 and 297: ETUDE D’IMPACT DES CASCADES DE GA
- Page 298 and 299: ETUDE D’IMPACT DES CASCADES DE GA
- Page 300 and 301: ETUDE D’IMPACT DES CASCADES DE GA
- Page 302 and 303: ETUDE D’IMPACT DES CASCADES DE GA
- Page 304 and 305: ETUDE D’IMPACT DES CASCADES DE GA
- Page 306 and 307: ETUDE D’IMPACT DES CASCADES DE GA
- Page 308 and 309: ETUDE D’IMPACT DES CASCADES DE GA
- Page 310 and 311: ETUDE D’IMPACT DES CASCADES DE GA
- Page 312 and 313: ETUDE D’IMPACT DES CASCADES DE GA
- Page 314 and 315: ETUDE D’IMPACT DES CASCADES DE GA
- Page 316 and 317: ETUDE D’IMPACT DES CASCADES DE GA
- Page 318 and 319: ETUDE D’IMPACT DES CASCADES DE GA
- Page 320 and 321: ETUDE D’IMPACT DES CASCADES DE GA
- Page 322 and 323:
ETUDE D’IMPACT DES CASCADES DE GA
- Page 324 and 325:
ETUDE D’IMPACT DES CASCADES DE GA
- Page 326 and 327:
ETUDE D’IMPACT DES CASCADES DE GA
- Page 328 and 329:
ETUDE D’IMPACT DES CASCADES DE GA
- Page 330 and 331:
ETUDE D’IMPACT DES CASCADES DE GA
- Page 332 and 333:
ETUDE D’IMPACT DES CASCADES DE GA
- Page 334 and 335:
ETUDE D’IMPACT DES CASCADES DE GA
- Page 336 and 337:
ETUDE D’IMPACT DES CASCADES DE GA
- Page 338 and 339:
ETUDE D’IMPACT DES CASCADES DE GA
- Page 340 and 341:
ETUDE D’IMPACT DES CASCADES DE GA
- Page 342 and 343:
ETUDE D’IMPACT DES CASCADES DE GA
- Page 344 and 345:
ETUDE D’IMPACT DES CASCADES DE GA
- Page 346 and 347:
ETUDE D’IMPACT DES CASCADES DE GA
- Page 348 and 349:
ETUDE D’IMPACT DES CASCADES DE GA
- Page 350 and 351:
ETUDE D’IMPACT DES CASCADES DE GA
- Page 352 and 353:
ETUDE D’IMPACT DES CASCADES DE GA
- Page 354 and 355:
________________________ Antea Grou
- Page 356 and 357:
7 - Interet Ancien Numéro : 3344 N
- Page 358 and 359:
________________________ Antea Grou
- Page 360 and 361:
Inventaires 2009 - 2010 - 2011 Taxo
- Page 365 and 366:
________________________ Antea Grou
- Page 367:
Projet
- Page 370 and 371:
Mise à jour JANVIER 2009
- Page 372 and 373:
Mise à jour JANVIER 2009
- Page 374 and 375:
Le projet des Cascades de Garonne a
- Page 376 and 377:
2. Cascades de garonne : un grand p
- Page 378 and 379:
et des expérimentations, comme cel
- Page 380 and 381:
Sommaire 1. « La naissance d’un
- Page 382 and 383:
L’activité a cessé en 1975 lais
- Page 384 and 385:
2. Les « Cascades de Garonne » :
- Page 386 and 387:
l’image générale du site, compl
- Page 388 and 389:
3. Les réalités économiques du p
- Page 390 and 391:
L’éco-quartier s’inscrit égal
- Page 392 and 393:
participent à la création d’un
- Page 394 and 395:
5. Un investissement d’importance
- Page 396 and 397:
6. Les retombées sociales et écon
- Page 398 and 399:
Cette thématique économique ne vi
- Page 400 and 401:
8. Annexes Eléments de synthèse :
- Page 402 and 403:
Les perspectives Stratégies de mar
- Page 404 and 405:
Annexe à l’arrêté n°E2005/14
- Page 406 and 407:
33167 FLOIRAC OLIGOCENE Entre Deux
- Page 408 and 409:
33351 REIGNAC EOCENE MOYEN 40 33352
- Page 410 and 411:
33531 TIZAC-DE-CURTON DORDOGNE 3353
- Page 412 and 413:
Ban c en cro žte d e calcaire 19.
- Page 414 and 415:
Rapport acoustique environnemental
- Page 416 and 417:
Rapport acoustique environnemental
- Page 418 and 419:
Rapport acoustique environnemental
- Page 420 and 421:
Rapport acoustique environnemental
- Page 422 and 423:
Rapport acoustique environnemental
- Page 424 and 425:
Rapport acoustique environnemental
- Page 426 and 427:
________________________ Antea Grou
- Page 428 and 429:
N LÉGENDE Niveau altimétrique (m
- Page 430 and 431:
N 5,46 5,45 5,43 5,45 5,42 5,42 5,3
- Page 432 and 433:
N LÉGENDE Emprise du projet Empris
- Page 434 and 435:
N LÉGENDE Emprise du projet Empris



