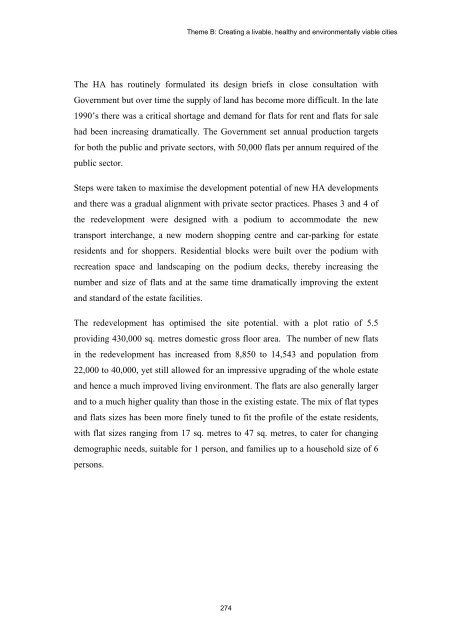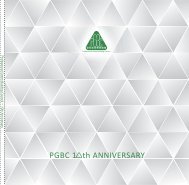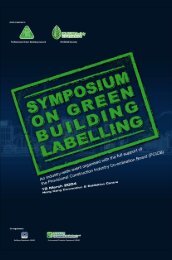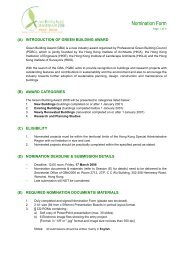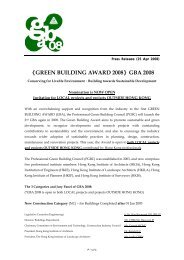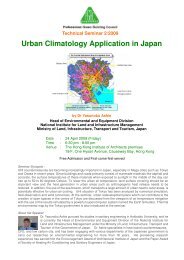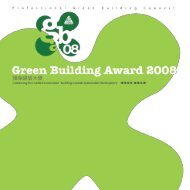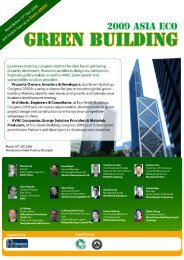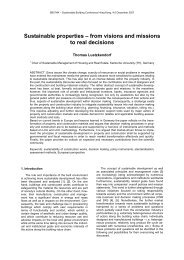- Page 3 and 4:
Funding OrganisationCOMMERCE AND EC
- Page 8 and 9:
Ms. S.Y. Shum, Anna, Lecturer, Divi
- Page 10 and 11:
以 绿 色 思 维 创 新 绿 色
- Page 12 and 13:
ENHANCING SUSTAINABILITY DELIVERABL
- Page 14 and 15:
Theme A: Connecting the Pearl River
- Page 16 and 17:
Theme A: Connecting the Pearl River
- Page 18 and 19:
Theme A: Connecting the Pearl River
- Page 20 and 21:
Theme A: Connecting the Pearl River
- Page 22 and 23:
Theme A: Connecting the Pearl River
- Page 24 and 25:
Theme A: Connecting the Pearl River
- Page 26 and 27:
Theme A: Connecting the Pearl River
- Page 28 and 29:
Theme A: Connecting the Pearl River
- Page 30 and 31:
Theme A: Connecting the Pearl River
- Page 32 and 33:
Theme A: Connecting the Pearl River
- Page 34 and 35:
Theme A: Connecting the Pearl River
- Page 36 and 37:
Theme A: Connecting the Pearl River
- Page 38 and 39:
Theme A: Connecting the Pearl River
- Page 40 and 41:
Theme A: Connecting the Pearl River
- Page 42 and 43:
Theme A: Connecting the Pearl River
- Page 44 and 45:
Theme A: Connecting the Pearl River
- Page 46 and 47:
Theme A: Connecting the Pearl River
- Page 48 and 49:
Theme A: Connecting the Pearl River
- Page 50 and 51:
Theme A: Connecting the Pearl River
- Page 52 and 53:
Theme A: Connecting the Pearl River
- Page 54 and 55:
Theme A: Connecting the Pearl River
- Page 56 and 57:
Theme A: Connecting the Pearl River
- Page 58 and 59:
Theme A: Connecting the Pearl River
- Page 60 and 61:
Theme A: Connecting the Pearl River
- Page 62 and 63:
Theme A: Connecting the Pearl River
- Page 64 and 65:
Theme A: Connecting the Pearl River
- Page 66 and 67:
Theme A: Connecting the Pearl River
- Page 68 and 69:
Theme A: Connecting the Pearl River
- Page 70 and 71:
Theme A: Connecting the Pearl River
- Page 72 and 73:
Theme A: Connecting the Pearl River
- Page 74 and 75:
Theme A: Connecting the Pearl River
- Page 76 and 77:
Theme A: Connecting the Pearl River
- Page 78 and 79:
Theme A: Connecting the Pearl River
- Page 80 and 81:
Theme A: Connecting the Pearl River
- Page 82 and 83:
Theme A: Connecting the Pearl River
- Page 84 and 85:
Theme A: Connecting the Pearl River
- Page 86 and 87:
Theme A: Connecting the Pearl River
- Page 88 and 89:
Theme A: Connecting the Pearl River
- Page 90 and 91:
Theme A: Connecting the Pearl River
- Page 92 and 93:
Theme A: Connecting the Pearl River
- Page 94 and 95:
Theme A: Connecting the Pearl River
- Page 96 and 97:
Theme A: Connecting the Pearl River
- Page 98 and 99:
Theme A: Connecting the Pearl River
- Page 100 and 101:
Theme A: Connecting the Pearl River
- Page 102 and 103:
Theme A: Connecting the Pearl River
- Page 104 and 105:
Theme A: Connecting the Pearl River
- Page 106 and 107:
Theme A: Connecting the Pearl River
- Page 108 and 109:
Theme A: Connecting the Pearl River
- Page 110 and 111:
Theme A: Connecting the Pearl River
- Page 112 and 113:
Theme A: Connecting the Pearl River
- Page 114 and 115:
Theme A: Connecting the Pearl River
- Page 116 and 117:
Theme A: Connecting the Pearl River
- Page 118 and 119:
Theme A: Connecting the Pearl River
- Page 120 and 121:
Theme A: Connecting the Pearl River
- Page 122 and 123:
Theme A: Connecting the Pearl River
- Page 124 and 125:
Theme A: Connecting the Pearl River
- Page 126 and 127:
Theme A: Connecting the Pearl River
- Page 128 and 129:
Theme A: Connecting the Pearl River
- Page 130 and 131:
Theme A: Connecting the Pearl River
- Page 132 and 133:
Theme A: Connecting the Pearl River
- Page 134 and 135:
Theme A: Connecting the Pearl River
- Page 136 and 137:
Theme A: Connecting the Pearl River
- Page 138 and 139:
Theme A: Connecting the Pearl River
- Page 140 and 141:
精 宜 之 道 ”。 所 谓 “
- Page 142 and 143:
to use suitable technology. Additio
- Page 144 and 145:
Theme A: Connecting the Pearl River
- Page 146 and 147:
Theme A: Connecting the Pearl River
- Page 148 and 149:
Theme A: Connecting the Pearl River
- Page 150 and 151:
Theme A: Connecting the Pearl River
- Page 152 and 153:
Theme A: Connecting the Pearl River
- Page 154 and 155:
Theme B: Creating a livable, health
- Page 156 and 157:
Theme B: Creating a livable, health
- Page 158 and 159:
Theme B: Creating a livable, health
- Page 160 and 161:
Theme B: Creating a livable, health
- Page 162 and 163:
Theme B: Creating a livable, health
- Page 164 and 165:
Theme B: Creating a livable, health
- Page 166 and 167:
Theme B: Creating a livable, health
- Page 168 and 169:
Theme B: Creating a livable, health
- Page 170 and 171:
Theme B: Creating a livable, health
- Page 172 and 173:
Theme B: Creating a livable, health
- Page 174 and 175:
Theme B: Creating a livable, health
- Page 176 and 177:
Theme B: Creating a livable, health
- Page 178 and 179:
Theme B: Creating a livable, health
- Page 180 and 181:
Theme B: Creating a livable, health
- Page 182 and 183:
Theme B: Creating a livable, health
- Page 184 and 185:
Theme B: Creating a livable, health
- Page 186 and 187:
Theme B: Creating a livable, health
- Page 188 and 189:
Theme B: Creating a livable, health
- Page 190 and 191:
Theme B: Creating a livable, health
- Page 192 and 193:
Theme B: Creating a livable, health
- Page 194 and 195:
Theme B: Creating a livable, health
- Page 196 and 197:
Theme B: Creating a livable, health
- Page 198 and 199:
Theme B: Creating a livable, health
- Page 200 and 201:
Theme B: Creating a livable, health
- Page 202 and 203:
Theme B: Creating a livable, health
- Page 204 and 205:
Theme B: Creating a livable, health
- Page 206 and 207:
Theme B: Creating a livable, health
- Page 208 and 209:
Theme B: Creating a livable, health
- Page 210 and 211:
Theme B: Creating a livable, health
- Page 212 and 213:
Theme B: Creating a livable, health
- Page 214 and 215:
Theme B: Creating a livable, health
- Page 216 and 217:
Theme B: Creating a livable, health
- Page 218 and 219:
Theme B: Creating a livable, health
- Page 220 and 221:
Theme B: Creating a livable, health
- Page 222 and 223:
Theme B: Creating a livable, health
- Page 224 and 225:
Theme B: Creating a livable, health
- Page 226 and 227:
Theme B: Creating a livable, health
- Page 228 and 229:
Theme B: Creating a livable, health
- Page 230 and 231:
Theme B: Creating a livable, health
- Page 232 and 233:
Theme B: Creating a livable, health
- Page 234 and 235:
Theme B: Creating a livable, health
- Page 236 and 237: Theme B: Creating a livable, health
- Page 238 and 239: Theme B: Creating a livable, health
- Page 240 and 241: Theme B: Creating a livable, health
- Page 242 and 243: Theme B: Creating a livable, health
- Page 244 and 245: Theme B: Creating a livable, health
- Page 246 and 247: Theme B: Creating a livable, health
- Page 248 and 249: Theme B: Creating a livable, health
- Page 250 and 251: Theme B: Creating a livable, health
- Page 252 and 253: Theme B: Creating a livable, health
- Page 254 and 255: Theme B: Creating a livable, health
- Page 256 and 257: Theme B: Creating a livable, health
- Page 258 and 259: Theme B: Creating a livable, health
- Page 260 and 261: Theme B: Creating a livable, health
- Page 262 and 263: Theme B: Creating a livable, health
- Page 264 and 265: Theme B: Creating a livable, health
- Page 266 and 267: Theme B: Creating a livable, health
- Page 268 and 269: Theme B: Creating a livable, health
- Page 270 and 271: Theme B: Creating a livable, health
- Page 272 and 273: Theme B: Creating a livable, health
- Page 274 and 275: Theme B: Creating a livable, health
- Page 276 and 277: Theme B: Creating a livable, health
- Page 278 and 279: Theme B: Creating a livable, health
- Page 280 and 281: Theme B: Creating a livable, health
- Page 282 and 283: Theme B: Creating a livable, health
- Page 284 and 285: Theme B: Creating a livable, health
- Page 288 and 289: Theme B: Creating a livable, health
- Page 290 and 291: Theme B: Creating a livable, health
- Page 292 and 293: Theme B: Creating a livable, health
- Page 294 and 295: Theme B: Creating a livable, health
- Page 296 and 297: Theme B: Creating a livable, health
- Page 298 and 299: Theme B: Creating a livable, health
- Page 300 and 301: Theme B: Creating a livable, health
- Page 302 and 303: Theme B: Creating a livable, health
- Page 304 and 305: Theme B: Creating a livable, health
- Page 306 and 307: Theme B: Creating a livable, health
- Page 308 and 309: Theme B: Creating a livable, health
- Page 310 and 311: Theme B: Creating a livable, health
- Page 312 and 313: Theme B: Creating a livable, health
- Page 314 and 315: Theme B: Creating a livable, health
- Page 316 and 317: Theme B: Creating a livable, health
- Page 318 and 319: Theme B: Creating a livable, health
- Page 320 and 321: Theme B: Creating a livable, health
- Page 322 and 323: Theme B: Creating a livable, health
- Page 324 and 325: Theme B: Creating a livable, health
- Page 326 and 327: Theme B: Creating a livable, health
- Page 328 and 329: Theme B: Creating a livable, health
- Page 330 and 331: Theme B: Creating a livable, health
- Page 332 and 333: Theme B: Creating a livable, health
- Page 334 and 335: Theme B: Creating a livable, health
- Page 336 and 337:
Theme B: Creating a livable, health
- Page 338 and 339:
Theme B: Creating a livable, health
- Page 340 and 341:
Theme B: Creating a livable, health
- Page 342 and 343:
Theme B: Creating a livable, health
- Page 344 and 345:
Theme B: Creating a livable, health
- Page 346 and 347:
Theme B: Creating a livable, health
- Page 348 and 349:
Theme B: Creating a livable, health
- Page 350 and 351:
Theme B: Creating a livable, health
- Page 352 and 353:
Theme B: Creating a livable, health
- Page 354 and 355:
Theme B: Creating a livable, health
- Page 356 and 357:
Theme B: Creating a livable, health
- Page 358 and 359:
Theme B: Creating a livable, health
- Page 360 and 361:
Theme B: Creating a livable, health
- Page 362 and 363:
Theme B: Creating a livable, health
- Page 364 and 365:
Theme B: Creating a livable, health
- Page 366 and 367:
Theme B: Creating a livable, health
- Page 368 and 369:
Theme B: Creating a livable, health
- Page 370 and 371:
Theme B: Creating a livable, health
- Page 372 and 373:
Theme B: Creating a livable, health
- Page 374 and 375:
Theme B: Creating a livable, health
- Page 376 and 377:
Theme B: Creating a livable, health
- Page 378 and 379:
Theme B: Creating a livable, health
- Page 380 and 381:
Theme B: Creating a livable, health
- Page 382 and 383:
Theme B: Creating a livable, health
- Page 384 and 385:
Theme B: Creating a livable, health
- Page 386 and 387:
Theme B: Creating a livable, health
- Page 388 and 389:
Theme B: Creating a livable, health
- Page 390 and 391:
Theme B: Creating a livable, health
- Page 392 and 393:
Theme B: Creating a livable, health
- Page 394 and 395:
Theme B: Creating a livable, health
- Page 396 and 397:
Theme B: Creating a livable, health
- Page 398 and 399:
Theme B: Creating a livable, health
- Page 400 and 401:
Theme B: Creating a livable, health
- Page 402 and 403:
Theme B: Creating a livable, health
- Page 404 and 405:
Theme B: Creating a livable, health
- Page 406 and 407:
Theme B: Creating a livable, health
- Page 408 and 409:
Theme B: Creating a livable, health
- Page 410 and 411:
Theme B: Creating a livable, health
- Page 412 and 413:
Theme B: Creating a livable, health
- Page 414 and 415:
Theme B: Creating a livable, health
- Page 416 and 417:
Theme B: Creating a livable, health
- Page 418 and 419:
Theme B: Creating a livable, health
- Page 420 and 421:
Theme B: Creating a livable, health
- Page 422 and 423:
Theme B: Creating a livable, health
- Page 424 and 425:
Theme B: Creating a livable, health
- Page 426 and 427:
Theme B: Creating a livable, health
- Page 428 and 429:
Theme B: Creating a livable, health
- Page 430 and 431:
Theme B: Creating a livable, health
- Page 432 and 433:
Theme B: Creating a livable, health
- Page 434 and 435:
Theme B: Creating a livable, health
- Page 436 and 437:
Theme B: Creating a livable, health
- Page 438 and 439:
Theme B: Creating a livable, health
- Page 440 and 441:
Theme B: Creating a livable, health
- Page 442 and 443:
Theme B: Creating a livable, health
- Page 444 and 445:
Theme B: Creating a livable, health
- Page 446 and 447:
Theme B: Creating a livable, health
- Page 448 and 449:
Theme B: Creating a livable, health
- Page 450 and 451:
Theme B: Creating a livable, health
- Page 452 and 453:
Theme B: Creating a livable, health
- Page 454 and 455:
Theme B: Creating a livable, health
- Page 456 and 457:
Theme B: Creating a livable, health
- Page 458 and 459:
Theme B: Creating a livable, health
- Page 460 and 461:
Theme B: Creating a livable, health
- Page 462 and 463:
Theme B: Creating a livable, health
- Page 464 and 465:
Theme B: Creating a livable, health
- Page 466 and 467:
Theme B: Creating a livable, health
- Page 468 and 469:
Theme B: Creating a livable, health
- Page 470 and 471:
Theme B: Creating a livable, health
- Page 472 and 473:
Theme B: Creating a livable, health
- Page 474 and 475:
Theme B: Creating a livable, health
- Page 476 and 477:
Theme B: Creating a livable, health
- Page 478 and 479:
Theme B: Creating a livable, health
- Page 480 and 481:
Theme B: Creating a livable, health
- Page 482 and 483:
Theme B: Creating a livable, health
- Page 484 and 485:
Theme B: Creating a livable, health
- Page 486 and 487:
Theme B: Creating a livable, health
- Page 488 and 489:
Theme B: Creating a livable, health
- Page 490 and 491:
Theme B: Creating a livable, health
- Page 492 and 493:
Theme B: Creating a livable, health
- Page 494 and 495:
Theme B: Creating a livable, health
- Page 496 and 497:
Theme B: Creating a livable, health
- Page 498 and 499:
Theme B: Creating a livable, health
- Page 500 and 501:
Theme B: Creating a livable, health
- Page 502 and 503:
Theme B: Creating a livable, health
- Page 504 and 505:
Theme B: Creating a livable, health
- Page 506 and 507:
Average Credit4.03.83.63.43.2Averag
- Page 508 and 509:
Theme B: Creating a livable, health
- Page 510 and 511:
Theme B: Creating a livable, health
- Page 512 and 513:
Theme B: Creating a livable, health
- Page 514 and 515:
Theme B: Creating a livable, health
- Page 516 and 517:
Theme B: Creating a livable, health
- Page 518 and 519:
Theme B: Creating a livable, health
- Page 520 and 521:
Theme B: Creating a livable, health
- Page 522 and 523:
Theme B: Creating a livable, health
- Page 524 and 525:
Theme B: Creating a livable, health
- Page 526 and 527:
Theme B: Creating a livable, health
- Page 528 and 529:
Theme B: Creating a livable, health
- Page 530 and 531:
Theme B: Creating a livable, health
- Page 532 and 533:
Theme B: Creating a livable, health
- Page 534 and 535:
Theme B: Creating a livable, health
- Page 536 and 537:
Theme B: Creating a livable, health
- Page 538 and 539:
Theme B: Creating a livable, health
- Page 540 and 541:
Theme B: Creating a livable, health
- Page 542 and 543:
Theme B: Creating a livable, health
- Page 544 and 545:
Theme B: Creating a livable, health
- Page 546 and 547:
Theme B: Creating a livable, health
- Page 548 and 549:
Theme B: Creating a livable, health
- Page 550 and 551:
Theme B: Creating a livable, health
- Page 552 and 553:
Theme B: Creating a livable, health
- Page 554 and 555:
Theme B: Creating a livable, health
- Page 556 and 557:
Theme B: Creating a livable, health
- Page 558 and 559:
Theme B: Creating a livable, health
- Page 560 and 561:
Theme B: Creating a livable, health
- Page 562 and 563:
Theme B: Creating a livable, health
- Page 564 and 565:
Theme B: Creating a livable, health
- Page 566 and 567:
Theme B: Creating a livable, health
- Page 568 and 569:
Theme B: Creating a livable, health
- Page 570 and 571:
Theme B: Creating a livable, health
- Page 572 and 573:
Theme B: Creating a livable, health
- Page 574 and 575:
Theme B: Creating a livable, health
- Page 576 and 577:
Theme B: Creating a livable, health
- Page 578 and 579:
Theme B: Creating a livable, health
- Page 580 and 581:
Theme B: Creating a livable, health
- Page 582 and 583:
Theme B: Creating a livable, health
- Page 584 and 585:
Theme B: Creating a livable, health
- Page 586 and 587:
Theme B: Creating a livable, health
- Page 588 and 589:
Theme B: Creating a livable, health
- Page 590 and 591:
Theme B: Creating a livable, health
- Page 592 and 593:
Theme B: Creating a livable, health
- Page 594 and 595:
Theme B: Creating a livable, health
- Page 596 and 597:
Theme B: Creating a livable, health
- Page 598 and 599:
Theme C: Education and Market Trans
- Page 600 and 601:
Theme C: Education and Market Trans
- Page 602 and 603:
Theme C: Education and Market Trans
- Page 604 and 605:
Theme C: Education and Market Trans
- Page 606 and 607:
Theme C: Education and Market Trans
- Page 608 and 609:
Theme C: Education and Market Trans
- Page 610 and 611:
Theme C: Education and Market Trans
- Page 612 and 613:
Theme C: Education and Market Trans
- Page 614 and 615:
Theme C: Education and Market Trans
- Page 616 and 617:
Theme C: Education and Market Trans
- Page 618 and 619:
Theme C: Education and Market Trans
- Page 620 and 621:
Theme C: Education and Market Trans
- Page 622 and 623:
Theme C: Education and Market Trans
- Page 624 and 625:
Theme C: Education and Market Trans
- Page 626 and 627:
Theme C: Education and Market Trans
- Page 628 and 629:
Theme C: Education and Market Trans
- Page 630 and 631:
Theme C: Education and Market Trans
- Page 632 and 633:
Theme C: Education and Market Trans
- Page 634 and 635:
Theme C: Education and Market Trans
- Page 636 and 637:
Theme C: Education and Market Trans
- Page 638 and 639:
Theme C: Education and Market Trans
- Page 640 and 641:
Theme C: Education and Market Trans
- Page 642 and 643:
Theme C: Education and Market Trans
- Page 644 and 645:
Theme C: Education and Market Trans
- Page 646 and 647:
Theme C: Education and Market Trans
- Page 648 and 649:
Theme C: Education and Market Trans
- Page 650 and 651:
Theme C: Education and Market Trans
- Page 652 and 653:
Theme C: Education and Market Trans
- Page 654 and 655:
Theme C: Education and Market Trans
- Page 656 and 657:
Theme C: Education and Market Trans
- Page 658 and 659:
Theme C: Education and Market Trans
- Page 660 and 661:
Theme C: Education and Market Trans
- Page 662 and 663:
Theme C: Education and Market Trans
- Page 664 and 665:
Theme C: Education and Market Trans
- Page 666 and 667:
Theme C: Education and Market Trans
- Page 668 and 669:
Theme C: Education and Market Trans
- Page 670 and 671:
Theme C: Education and Market Trans
- Page 672 and 673:
Theme C: Education and Market Trans
- Page 674 and 675:
Theme C: Education and Market Trans
- Page 676 and 677:
Theme C: Education and Market Trans
- Page 678 and 679:
Theme C: Education and Market Trans


