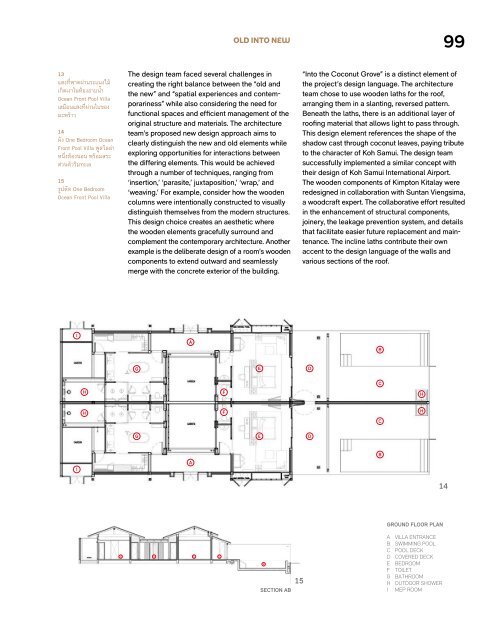ASA JOURNAL 14/2023
Create successful ePaper yourself
Turn your PDF publications into a flip-book with our unique Google optimized e-Paper software.
OLD INTO NEW<br />
99<br />
13<br />
แสงที่พาดผ่านระแนงไม้<br />
เกิดเงาในห้องอาบน้ำา<br />
Ocean Front Pool Villa<br />
เสมือนแสงที่ผ่านใบของ<br />
มะพร้าว<br />
<strong>14</strong><br />
ผัง One Bedroom Ocean<br />
Front Pool Villa พูลวิลล่า<br />
หนึ่งห้องนอน พร้อมสระ<br />
ส่วนตัวริมทะเล<br />
15<br />
รูปตัด One Bedroom<br />
Ocean Front Pool Villa<br />
The design team faced several challenges in<br />
creating the right balance between the “old and<br />
the new” and “spatial experiences and contemporariness”<br />
while also considering the need for<br />
functional spaces and efficient management of the<br />
original structure and materials. The architecture<br />
team’s proposed new design approach aims to<br />
clearly distinguish the new and old elements while<br />
exploring opportunities for interactions between<br />
the differing elements. This would be achieved<br />
through a number of techniques, ranging from<br />
‘insertion,’ ‘parasite,’ juxtaposition,’ ‘wrap,’ and<br />
‘weaving.’ For example, consider how the wooden<br />
columns were intentionally constructed to visually<br />
distinguish themselves from the modern structures.<br />
This design choice creates an aesthetic where<br />
the wooden elements gracefully surround and<br />
complement the contemporary architecture. Another<br />
example is the deliberate design of a room’s wooden<br />
components to extend outward and seamlessly<br />
merge with the concrete exterior of the building.<br />
“Into the Coconut Grove” is a distinct element of<br />
the project’s design language. The architecture<br />
team chose to use wooden laths for the roof,<br />
arranging them in a slanting, reversed pattern.<br />
Beneath the laths, there is an additional layer of<br />
roofing material that allows light to pass through.<br />
This design element references the shape of the<br />
shadow cast through coconut leaves, paying tribute<br />
to the character of Koh Samui. The design team<br />
successfully implemented a similar concept with<br />
their design of Koh Samui International Airport.<br />
The wooden components of Kimpton Kitalay were<br />
redesigned in collaboration with Suntan Viengsima,<br />
a woodcraft expert. The collaborative effort resulted<br />
in the enhancement of structural components,<br />
joinery, the leakage prevention system, and details<br />
that facilitate easier future replacement and maintenance.<br />
The incline laths contribute their own<br />
accent to the design language of the walls and<br />
various sections of the roof.<br />
I<br />
A<br />
B<br />
G<br />
E<br />
D<br />
H<br />
F<br />
C<br />
H<br />
H<br />
F<br />
C<br />
H<br />
G<br />
E<br />
D<br />
I<br />
A<br />
B<br />
<strong>14</strong><br />
GROUND FLOOR PLAN<br />
G A<br />
E D<br />
B<br />
SECTION AB<br />
15<br />
A VILLA ENTRANCE<br />
B SWIMMING POOL<br />
C POOL DECK<br />
D COVERED DECK<br />
E BEDROOM<br />
F TOILET<br />
G BATHROOM<br />
H OUTDOOR SHOWER<br />
I MEP ROOM


















