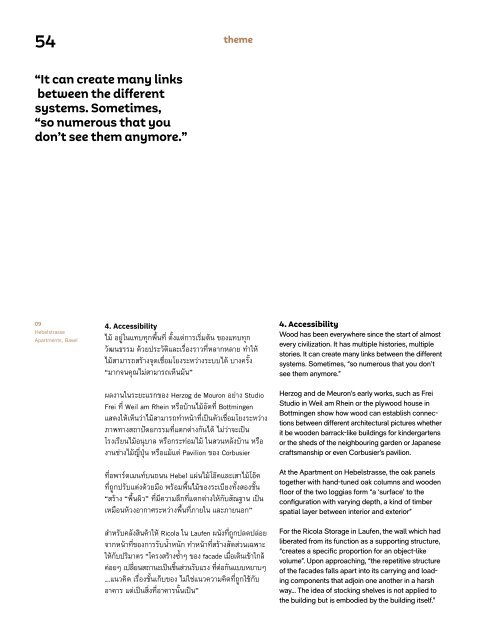ASA JOURNAL 14/2023
Create successful ePaper yourself
Turn your PDF publications into a flip-book with our unique Google optimized e-Paper software.
54<br />
theme<br />
“It can create many links<br />
between the different<br />
systems. Sometimes,<br />
“so numerous that you<br />
don’t see them anymore.”<br />
09<br />
Hebelstrasse<br />
Apartments, Basel<br />
4. Accessibility<br />
ไม้ อยู่ในแทบทุกพื้นที่ ตั้งแต่การเริ่มต้น ของแทบทุก<br />
วัฒนธรรม ด้วยประวัติและเรื่องราวที่หลากหลาย ทำาให้<br />
ไม้สามารถสร้างจุดเชื่อมโยงระหว่างระบบได้ บางครั้ง<br />
“มากจนคุณไม่สามารถเห็นมัน”<br />
ผลงานในระยะแรกของ Herzog de Mouron อย่าง Studio<br />
Frei ที่ Weil am Rhein หรือบ้านไม้อัดที่ Bottmingen<br />
แสดงให้เห็นว่าไม้สามารถทำาหน้าที่เป็นตัวเชื่อมโยงระหว่าง<br />
ภาพทางสถาปัตยกรรมที่แตกต่างกันได้ ไม่ว่าจะเป็น<br />
โรงเรียนไม้อนุบาล หรือกระท่อมไม้ ในสวนหลังบ้าน หรือ<br />
งานช่างไม้ญี่ปุ่น หรือแม้แต่ Pavilion ของ Corbusier<br />
ที่อพาร์ตเมนท์บนถนน Hebel แผ่นไม้โอ๊คและเสาไม้โอ๊ค<br />
ที่ถูกปรับแต่งด้วยมือ พร้อมพื้นไม้ของระเบียงทั้งสองชั้น<br />
“สร้าง “พื้นผิว” ที่มีความลึกที่แตกต่างให้กับสัณฐาน เป็น<br />
เหมือนห้วงอากาศระหว่างพื้นที่ภายใน และภายนอก”<br />
สำาหรับคลังสินค้าให้ Ricola ใน Laufen ผนังที่ถูกปลดปล่อย<br />
จากหน้าที่ของการรับน้ำาหนัก ทำาหน้าที่สร้างสัดส่วนเฉพาะ<br />
ให้กับปริมาตร “โครงสร้างซ้ำาๆ ของ facade เมื่อเดินเข้าใกล้<br />
ค่อยๆ เปลี่ยนสถานะเป็นชิ้นส่วนรับแรง ที่ต่อกันแบบหยาบๆ<br />
….แนวคิด เรื่องชั้นเก็บของ ไม่ใช่แนวความคิดที่ถูกใช้กับ<br />
อาคาร แต่เป็นสิ่งที่อาคารนั้นเป็น”<br />
4. Accessibility<br />
Wood has been everywhere since the start of almost<br />
every civilization. It has multiple histories, multiple<br />
stories. It can create many links between the different<br />
systems. Sometimes, “so numerous that you don’t<br />
see them anymore.”<br />
Herzog and de Meuron’s early works, such as Frei<br />
Studio in Weil am Rhein or the plywood house in<br />
Bottmingen show how wood can establish connections<br />
between different architectural pictures whether<br />
it be wooden barrack-like buildings for kindergartens<br />
or the sheds of the neighbouring garden or Japanese<br />
craftsmanship or even Corbusier’s pavilion.<br />
At the Apartment on Hebelstrasse, the oak panels<br />
together with hand-tuned oak columns and wooden<br />
floor of the two loggias form “a ‘surface’ to the<br />
configuration with varying depth, a kind of timber<br />
spatial layer between interior and exterior”<br />
For the Ricola Storage in Laufen, the wall which had<br />
liberated from its function as a supporting structure,<br />
“creates a specific proportion for an object-like<br />
volume”. Upon approaching, “the repetitive structure<br />
of the facades falls apart into its carrying and loading<br />
components that adjoin one another in a harsh<br />
way... The idea of stocking shelves is not applied to<br />
the building but is embodied by the building itself.”


















