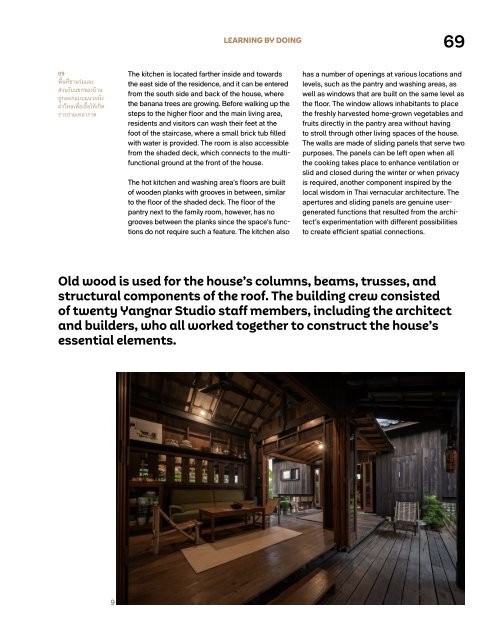ASA JOURNAL 14/2023
You also want an ePaper? Increase the reach of your titles
YUMPU automatically turns print PDFs into web optimized ePapers that Google loves.
LEARNING BY DOING<br />
69<br />
09<br />
พื้นที่ชานร่มและ<br />
ส่วนรับแขกของบ้าน<br />
ถูกออกแบบแนวผนัง<br />
ฝาไหลเพื่อเอื้อให้เกิด<br />
การถ่ายเทอากาศ<br />
The kitchen is located farther inside and towards<br />
the east side of the residence, and it can be entered<br />
from the south side and back of the house, where<br />
the banana trees are growing. Before walking up the<br />
steps to the higher floor and the main living area,<br />
residents and visitors can wash their feet at the<br />
foot of the staircase, where a small brick tub filled<br />
with water is provided. The room is also accessible<br />
from the shaded deck, which connects to the multifunctional<br />
ground at the front of the house.<br />
The hot kitchen and washing area’s floors are built<br />
of wooden planks with grooves in between, similar<br />
to the floor of the shaded deck. The floor of the<br />
pantry next to the family room, however, has no<br />
grooves between the planks since the space’s functions<br />
do not require such a feature. The kitchen also<br />
has a number of openings at various locations and<br />
levels, such as the pantry and washing areas, as<br />
well as windows that are built on the same level as<br />
the floor. The window allows inhabitants to place<br />
the freshly harvested home-grown vegetables and<br />
fruits directly in the pantry area without having<br />
to stroll through other living spaces of the house.<br />
The walls are made of sliding panels that serve two<br />
purposes. The panels can be left open when all<br />
the cooking takes place to enhance ventilation or<br />
slid and closed during the winter or when privacy<br />
is required, another component inspired by the<br />
local wisdom in Thai vernacular architecture. The<br />
apertures and sliding panels are genuine usergenerated<br />
functions that resulted from the architect’s<br />
experimentation with different possibilities<br />
to create efficient spatial connections.<br />
Old wood is used for the house’s columns, beams, trusses, and<br />
structural components of the roof. The building crew consisted<br />
of twenty Yangnar Studio staff members, including the architect<br />
and builders, who all worked together to construct the house’s<br />
essential elements.<br />
9


















