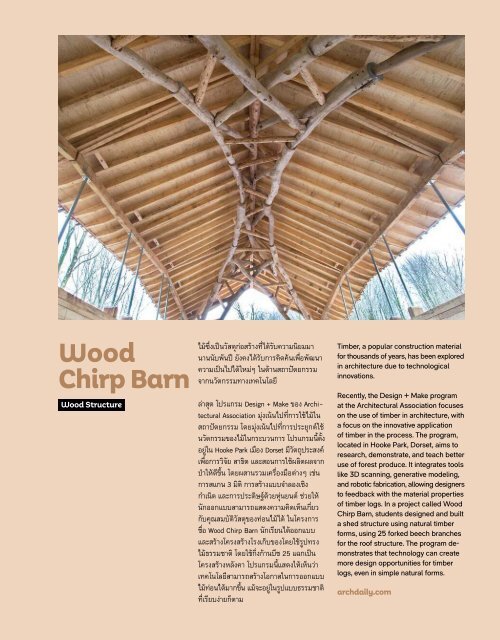ASA JOURNAL 14/2023
Create successful ePaper yourself
Turn your PDF publications into a flip-book with our unique Google optimized e-Paper software.
Wood<br />
Chirp Barn<br />
Wood Structure<br />
ไม้ซึ่งเป็นวัสดุก่อสร้างที่ได้รับความนิยมมา<br />
นานนับพันปี ยังคงได้รับการคิดค้นเพื่อพัฒนา<br />
ความเป็นไปได้ใหม่ๆ ในด้านสถาปัตยกรรม<br />
จากนวัตกรรมทางเทคโนโลยี<br />
ล่าสุด โปรแกรม Design + Make ของ Architectural<br />
Association มุ่งเน้นไปที่การใช้ไม้ใน<br />
สถาปัตยกรรม โดยมุ่งเน้นไปที่การประยุกต์ใช้<br />
นวัตกรรมของไม้ในกระบวนการ โปรแกรมนี้ตั้ง<br />
อยู่ใน Hooke Park เมือง Dorset มีวัตถุประสงค์<br />
เพื่อการวิจัย สาธิต และสอนการใช้ผลิตผลจาก<br />
ป่าให้ดีขึ้น โดยผสานรวมเครื่องมือต่างๆ เช่น<br />
การสแกน 3 มิติ การสร้างแบบจำาลองเชิง<br />
กำาเนิด และการประดิษฐ์ด้วยหุ่นยนต์ ช่วยให้<br />
นักออกแบบสามารถแสดงความคิดเห็นเกี่ยว<br />
กับคุณสมบัติวัสดุของท่อนไม้ได้ ในโครงการ<br />
ชื่อ Wood Chirp Barn นักเรียนได้ออกแบบ<br />
และสร้างโครงสร้างโรงเก็บของโดยใช้รูปทรง<br />
ไม้ธรรมชาติ โดยใช้กิ่งก้านบีช 25 แฉกเป็น<br />
โครงสร้างหลังคา โปรแกรมนี้แสดงให้เห็นว่า<br />
เทคโนโลยีสามารถสร้างโอกาสในการออกแบบ<br />
ไม้ท่อนได้มากขึ้น แม้จะอยู่ในรูปแบบธรรมชาติ<br />
ที่เรียบง่ายก็ตาม<br />
Timber, a popular construction material<br />
for thousands of years, has been explored<br />
in architecture due to technological<br />
innovations.<br />
Recently, the Design + Make program<br />
at the Architectural Association focuses<br />
on the use of timber in architecture, with<br />
a focus on the innovative application<br />
of timber in the process. The program,<br />
located in Hooke Park, Dorset, aims to<br />
research, demonstrate, and teach better<br />
use of forest produce. It integrates tools<br />
like 3D scanning, generative modeling,<br />
and robotic fabrication, allowing designers<br />
to feedback with the material properties<br />
of timber logs. In a project called Wood<br />
Chirp Barn, students designed and built<br />
a shed structure using natural timber<br />
forms, using 25 forked beech branches<br />
for the roof structure. The program demonstrates<br />
that technology can create<br />
more design opportunities for timber<br />
logs, even in simple natural forms.<br />
archdaily.com


















