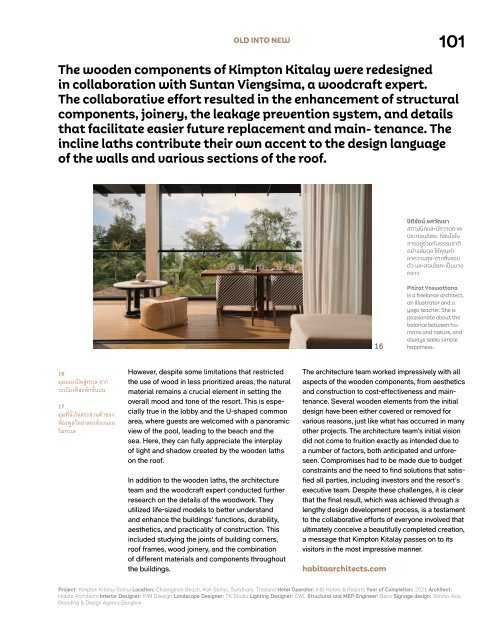ASA JOURNAL 14/2023
You also want an ePaper? Increase the reach of your titles
YUMPU automatically turns print PDFs into web optimized ePapers that Google loves.
OLD INTO NEW<br />
101<br />
The wooden components of Kimpton Kitalay were redesigned<br />
in collaboration with Suntan Viengsima, a woodcraft expert.<br />
The collaborative effort resulted in the enhancement of structural<br />
components, joinery, the leakage prevention system, and details<br />
that facilitate easier future replacement and main- tenance. The<br />
incline laths contribute their own accent to the design language<br />
of the walls and various sections of the roof.<br />
ปิ ติรัตน์ ยศวัฒนา<br />
สถาปนิกและนักวาดภาพ<br />
ประกอบอิสระ ที่สนใจใน<br />
การอยู่ร่วมกับธรรมชาติ<br />
อย่างสมดุล ให้คุณค่า<br />
หาความสุข-จากสิ ่งรอบ<br />
ตัว และสอนโยคะเป็ นบาง<br />
คราว<br />
16<br />
Pitirat Yoswattana<br />
is a freelance architect,<br />
an illustrator and a<br />
yoga teacher. She is<br />
passionate about the<br />
balance between humans<br />
and nature, and<br />
always seeks simple<br />
happiness.<br />
16<br />
มุมมองเปิดสู่ทะเล จาก<br />
ระเบียงห้องพักชั้นบน<br />
17<br />
มุมที่นั่งในสระส่วนตัวของ<br />
ห้องพูลวิลล่าสองห้องนอน<br />
ริมทะเล<br />
However, despite some limitations that restricted<br />
the use of wood in less prioritized areas, the natural<br />
material remains a crucial element in setting the<br />
overall mood and tone of the resort. This is especially<br />
true in the lobby and the U-shaped common<br />
area, where guests are welcomed with a panoramic<br />
view of the pool, leading to the beach and the<br />
sea. Here, they can fully appreciate the interplay<br />
of light and shadow created by the wooden laths<br />
on the roof.<br />
In addition to the wooden laths, the architecture<br />
team and the woodcraft expert conducted further<br />
research on the details of the woodwork. They<br />
utilized life-sized models to better understand<br />
and enhance the buildings’ functions, durability,<br />
aesthetics, and practicality of construction. This<br />
included studying the joints of building corners,<br />
roof frames, wood joinery, and the combination<br />
of different materials and components throughout<br />
the buildings.<br />
The architecture team worked impressively with all<br />
aspects of the wooden components, from aesthetics<br />
and construction to cost-effectiveness and maintenance.<br />
Several wooden elements from the initial<br />
design have been either covered or removed for<br />
various reasons, just like what has occurred in many<br />
other projects. The architecture team’s initial vision<br />
did not come to fruition exactly as intended due to<br />
a number of factors, both anticipated and unforeseen.<br />
Compromises had to be made due to budget<br />
constraints and the need to find solutions that satisfied<br />
all parties, including investors and the resort’s<br />
executive team. Despite these challenges, it is clear<br />
that the final result, which was achieved through a<br />
lengthy design development process, is a testament<br />
to the collaborative efforts of everyone involved that<br />
ultimately conceive a beautifully completed creation,<br />
a message that Kimpton Kitalay passes on to its<br />
visitors in the most impressive manner.<br />
habitaarchitects.com<br />
Project: Kimpton Kitalay Samui Location: Choengmon Beach, Koh Samui, Surathani, Thailand Hotel Operator: IHG Hotels & Resorts Year of Completion: 2021 Architect:<br />
Habita Architects Interior Designer: P49 Deesign Landscape Designer: TK Studio Lighting Designer: CWL Structural and MEP Engineer: Beca Signage design: Shrimp Asia<br />
Branding & Design Agency Bangkok


















