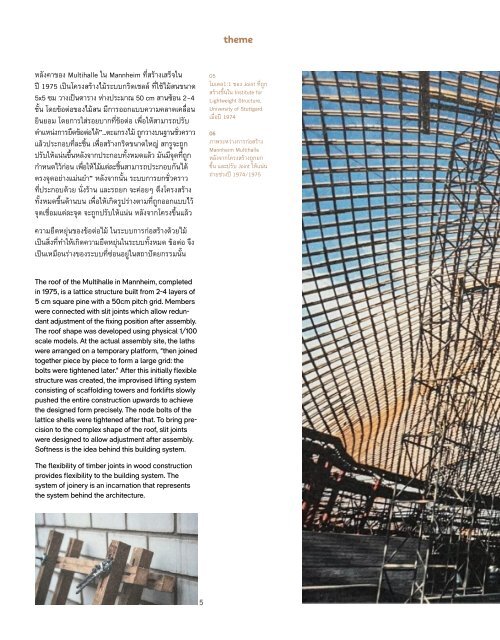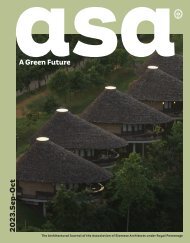ASA JOURNAL 14/2023
Create successful ePaper yourself
Turn your PDF publications into a flip-book with our unique Google optimized e-Paper software.
theme<br />
หลังคาของ Multihalle ใน Mannheim ที่สร้างเสร็จใน<br />
ปี 1975 เป็นโครงสร้างไม้ระบบกริดเชลล์ ที่ใช้ไม้สนขนาด<br />
5x5 ซม วางเป็นตาราง ห่างประมาณ 50 cm สานซ้อน 2-4<br />
ชั้น โดยข้อต่อของไม้สน มีการออกแบบความคลาดเคลื่อน<br />
ยินยอม โดยการใส่รอยบากที่ข้อต่อ เพื่อให้สามารถปรับ<br />
ตำาแหน่งการยึดข้อต่อได้”…ตะแกรงไม้ ถูกวางบนฐานชั่วคราว<br />
แล้วประกอบที่ละชิ้น เพื่อสร้างกริดขนาดใหญ่ สกรูจะถูก<br />
ปรับให้แน่นขึ้นหลังจากประกอบทั้งหมดแล้ว มันมีจุดที่ถูก<br />
กำาหนดไว้ก่อน เพื่อให้ไม้แต่ละชิ้นสามารถประกอบกันได้<br />
ตรงจุดอย่างแม่นยำา” หลังจากนั้น ระบบการยกชั่วคราว<br />
ที่ประกอบด้วย นั่งร้าน และรถยก จะค่อยๆ ดึงโครงสร้าง<br />
ทั้งหมดขึ้นด้านบน เพื่อให้เกิดรูปร่างตามที่ถูกออกแบบไว้<br />
จุดเชื่อมแต่ละจุด จะถูกปรับให้แน่น หลังจากโครงขึ้นแล้ว<br />
ความยืดหยุ่นของข้อต่อไม้ ในระบบการก่อสร้างด้วยไม้<br />
เป็นสิ่งที่ทำาให้เกิดความยืดหยุ่นในระบบทั้งหมด ข้อต่อ จึง<br />
เป็นเหมือนร่างของระบบที่ซ่อนอยู่ในสถาปัตยกรรมนั้น<br />
05<br />
โมเดล1:1 ของ Joint ที่ถูก<br />
สร้างขึ้นใน Institute for<br />
Lightweight Structure,<br />
University of Stuttgard<br />
เมื่อปี 1974<br />
06<br />
ภาพระหว่างการก่อสร้าง<br />
Mannheim Multihalle<br />
หลังจากโครงสร้างถูกยก<br />
ขึ้น และปรับ Joint ให้แน่น<br />
ถ่ายช่วงปี 1974/1975<br />
The roof of the Multihalle in Mannheim, completed<br />
in 1975, is a lattice structure built from 2-4 layers of<br />
5 cm square pine with a 50cm pitch grid. Members<br />
were connected with slit joints which allow redundant<br />
adjustment of the fixing position after assembly.<br />
The roof shape was developed using physical 1/100<br />
scale models. At the actual assembly site, the laths<br />
were arranged on a temporary platform, “then joined<br />
together piece by piece to form a large grid: the<br />
bolts were tightened later.” After this initially flexible<br />
structure was created, the improvised lifting system<br />
consisting of scaffolding towers and forklifts slowly<br />
pushed the entire construction upwards to achieve<br />
the designed form precisely. The node bolts of the<br />
lattice shells were tightened after that. To bring precision<br />
to the complex shape of the roof, slit joints<br />
were designed to allow adjustment after assembly.<br />
Softness is the idea behind this building system.<br />
The flexibility of timber joints in wood construction<br />
provides flexibility to the building system. The<br />
system of joinery is an incarnation that represents<br />
the system behind the architecture.<br />
5


















