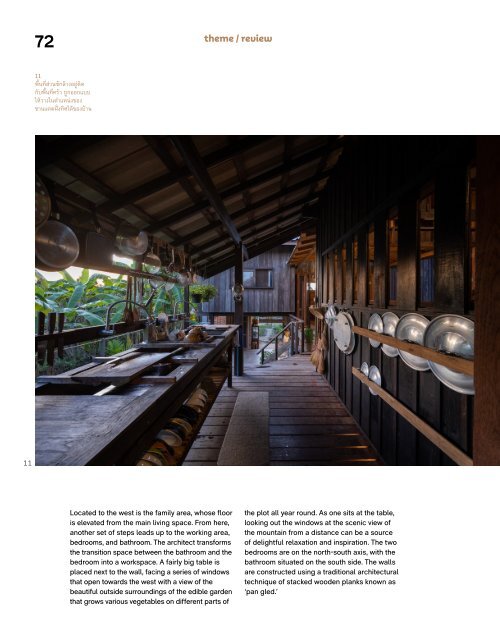ASA JOURNAL 14/2023
Create successful ePaper yourself
Turn your PDF publications into a flip-book with our unique Google optimized e-Paper software.
72<br />
theme / review<br />
11<br />
พื้นที่ส่วนซักล้างอยู่ติด<br />
กับพื้นที่ครัว ถูกออกแบบ<br />
ให้วางในตำาแหน่งของ<br />
ชานแดดฝั่งทิศใต้ของบ้าน<br />
11<br />
Located to the west is the family area, whose floor<br />
is elevated from the main living space. From here,<br />
another set of steps leads up to the working area,<br />
bedrooms, and bathroom. The architect transforms<br />
the transition space between the bathroom and the<br />
bedroom into a workspace. A fairly big table is<br />
placed next to the wall, facing a series of windows<br />
that open towards the west with a view of the<br />
beautiful outside surroundings of the edible garden<br />
that grows various vegetables on different parts of<br />
the plot all year round. As one sits at the table,<br />
looking out the windows at the scenic view of<br />
the mountain from a distance can be a source<br />
of delightful relaxation and inspiration. The two<br />
bedrooms are on the north-south axis, with the<br />
bathroom situated on the south side. The walls<br />
are constructed using a traditional architectural<br />
technique of stacked wooden planks known as<br />
‘pan gled.’


















