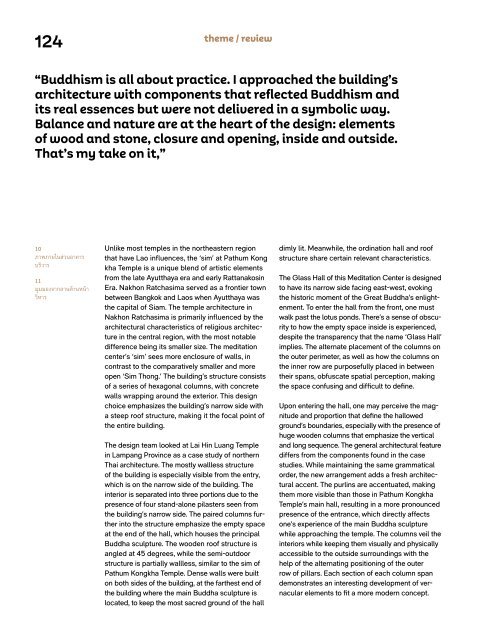ASA JOURNAL 14/2023
You also want an ePaper? Increase the reach of your titles
YUMPU automatically turns print PDFs into web optimized ePapers that Google loves.
124<br />
theme / review<br />
“Buddhism is all about practice. I approached the building’s<br />
architecture with components that reflected Buddhism and<br />
its real essences but were not delivered in a symbolic way.<br />
Balance and nature are at the heart of the design: elements<br />
of wood and stone, closure and opening, inside and outside.<br />
That’s my take on it,”<br />
10<br />
ภาพภายในส่วนอาคาร<br />
บริวาร<br />
11<br />
มุมมองจากลานด้านหน้า<br />
วิหาร<br />
Unlike most temples in the northeastern region<br />
that have Lao influences, the ‘sim’ at Pathum Kong<br />
kha Temple is a unique blend of artistic elements<br />
from the late Ayutthaya era and early Rattanakosin<br />
Era. Nakhon Ratchasima served as a frontier town<br />
between Bangkok and Laos when Ayutthaya was<br />
the capital of Siam. The temple architecture in<br />
Nakhon Ratchasima is primarily influenced by the<br />
architectural characteristics of religious architecture<br />
in the central region, with the most notable<br />
difference being its smaller size. The meditation<br />
center’s ‘sim’ sees more enclosure of walls, in<br />
contrast to the comparatively smaller and more<br />
open ‘Sim Thong.’ The building’s structure consists<br />
of a series of hexagonal columns, with concrete<br />
walls wrapping around the exterior. This design<br />
choice emphasizes the building’s narrow side with<br />
a steep roof structure, making it the focal point of<br />
the entire building.<br />
The design team looked at Lai Hin Luang Temple<br />
in Lampang Province as a case study of northern<br />
Thai architecture. The mostly wallless structure<br />
of the building is especially visible from the entry,<br />
which is on the narrow side of the building. The<br />
interior is separated into three portions due to the<br />
presence of four stand-alone pilasters seen from<br />
the building’s narrow side. The paired columns further<br />
into the structure emphasize the empty space<br />
at the end of the hall, which houses the principal<br />
Buddha sculpture. The wooden roof structure is<br />
angled at 45 degrees, while the semi-outdoor<br />
structure is partially wallless, similar to the sim of<br />
Pathum Kongkha Temple. Dense walls were built<br />
on both sides of the building, at the farthest end of<br />
the building where the main Buddha sculpture is<br />
located, to keep the most sacred ground of the hall<br />
dimly lit. Meanwhile, the ordination hall and roof<br />
structure share certain relevant characteristics.<br />
The Glass Hall of this Meditation Center is designed<br />
to have its narrow side facing east-west, evoking<br />
the historic moment of the Great Buddha’s enlightenment.<br />
To enter the hall from the front, one must<br />
walk past the lotus ponds. There’s a sense of obscurity<br />
to how the empty space inside is experienced,<br />
despite the transparency that the name ‘Glass Hall’<br />
implies. The alternate placement of the columns on<br />
the outer perimeter, as well as how the columns on<br />
the inner row are purposefully placed in between<br />
their spans, obfuscate spatial perception, making<br />
the space confusing and difficult to define.<br />
Upon entering the hall, one may perceive the magnitude<br />
and proportion that define the hallowed<br />
ground’s boundaries, especially with the presence of<br />
huge wooden columns that emphasize the vertical<br />
and long sequence. The general architectural feature<br />
differs from the components found in the case<br />
studies. While maintaining the same grammatical<br />
order, the new arrangement adds a fresh architectural<br />
accent. The purlins are accentuated, making<br />
them more visible than those in Pathum Kongkha<br />
Temple’s main hall, resulting in a more pronounced<br />
presence of the entrance, which directly affects<br />
one’s experience of the main Buddha sculpture<br />
while approaching the temple. The columns veil the<br />
interiors while keeping them visually and physically<br />
accessible to the outside surroundings with the<br />
help of the alternating positioning of the outer<br />
row of pillars. Each section of each column span<br />
demonstrates an interesting development of vernacular<br />
elements to fit a more modern concept.


















