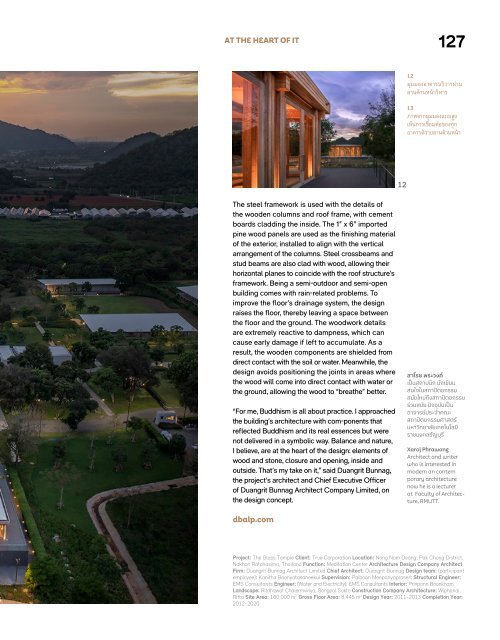ASA JOURNAL 14/2023
You also want an ePaper? Increase the reach of your titles
YUMPU automatically turns print PDFs into web optimized ePapers that Google loves.
AT THE HEART OF IT<br />
127<br />
12<br />
มุมมองอาคารบริวารผ่าน<br />
ลานด้านหน้าวิหาร<br />
13<br />
ภาพจากมุมมองแบบสูง<br />
เห็นการเชื่อมต่อของทุก<br />
อาคารด้วายลานด้านหน้า<br />
12<br />
The steel framework is used with the details of<br />
the wooden columns and roof frame, with cement<br />
boards cladding the inside. The 1” x 6” imported<br />
pine wood panels are used as the finishing material<br />
of the exterior, installed to align with the vertical<br />
arrangement of the columns. Steel crossbeams and<br />
stud beams are also clad with wood, allowing their<br />
horizontal planes to coincide with the roof structure’s<br />
framework. Being a semi-outdoor and semi-open<br />
building comes with rain-related problems. To<br />
improve the floor’s drainage system, the design<br />
raises the floor, thereby leaving a space between<br />
the floor and the ground. The woodwork details<br />
are extremely reactive to dampness, which can<br />
cause early damage if left to accumulate. As a<br />
result, the wooden components are shielded from<br />
direct contact with the soil or water. Meanwhile, the<br />
design avoids positioning the joints in areas where<br />
the wood will come into direct contact with water or<br />
the ground, allowing the wood to “breathe” better.<br />
“For me, Buddhism is all about practice. I approached<br />
the building’s architecture with com-ponents that<br />
reflected Buddhism and its real essences but were<br />
not delivered in a symbolic way. Balance and nature,<br />
I believe, are at the heart of the design: elements of<br />
wood and stone, closure and opening, inside and<br />
outside. That’s my take on it,” said Duangrit Bunnag,<br />
the project’s architect and Chief Executive Officer<br />
of Duangrit Bunnag Architect Company Limited, on<br />
the design concept.<br />
สาโรช พระวงค์<br />
เป็ นสถาปนิก นักเขียน<br />
สนใจในสถาปั ตยกรรม<br />
สมัยใหม่ถึงสถาปั ตยกรรม<br />
ร่วมสมัย ปั จจุบันเป็ น<br />
อาจารย์ประจำาคณะ<br />
สถาปั ตยกรรมศาสตร์<br />
มหาวิทยาลัยเทคโนโลยี<br />
ราชมงคลธัญบุรี<br />
Xaroj Phrawong<br />
Architect and writer<br />
who is interested in<br />
modern an contem<br />
porary architecture<br />
now he is a lecturer<br />
at Faculty of Architecture,<br />
RMUTT.<br />
dbalp.com<br />
Project: The Glass Temple Client: True Corporation Location: Nong Nam Deang, Pak Chong District,<br />
Nakhon Ratchasima, Thailand Function: Meditation Center Architecture Design Company Architect<br />
Firm: Duangrit Bunnag Architect Limited Chief Architect: Duangrit Bunnag Design team: (participant<br />
employee): Kanitha Boonyatasaneekul Supervision: Paiboon Meepanyaprasert Structural Engineer:<br />
EMS Consultants Engineer: (Water and Electricity): EMS Consultants Interior: Prinponn Boonkham<br />
Landscape: Ritdhawat Chalermviriya, Songpol Sukto Construction Company Architecture: Wiphanai,<br />
Ritta Site Area: 160,000 m 2 Gross Floor Area: 8,445 m 2 Design Year: 2011-2013 Completion Year:<br />
2012-2020


















