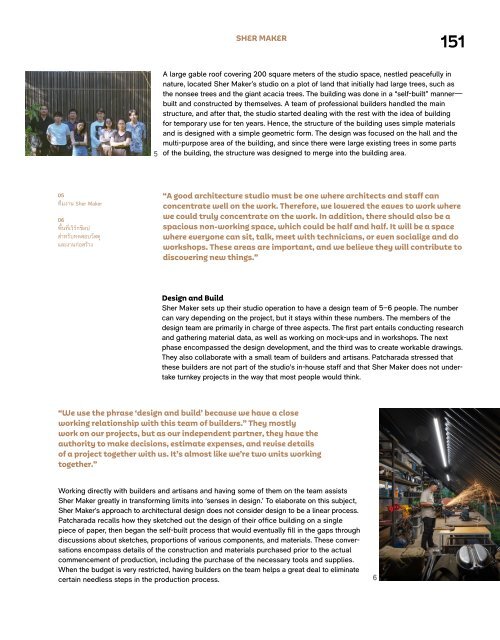ASA JOURNAL 14/2023
Create successful ePaper yourself
Turn your PDF publications into a flip-book with our unique Google optimized e-Paper software.
SHER MAKER<br />
151<br />
5<br />
A large gable roof covering 200 square meters of the studio space, nestled peacefully in<br />
nature, located Sher Maker’s studio on a plot of land that initially had large trees, such as<br />
the nonsee trees and the giant acacia trees. The building was done in a “self-built” manner—<br />
built and constructed by themselves. A team of professional builders handled the main<br />
structure, and after that, the studio started dealing with the rest with the idea of building<br />
for temporary use for ten years. Hence, the structure of the building uses simple materials<br />
and is designed with a simple geometric form. The design was focused on the hall and the<br />
multi-purpose area of the building, and since there were large existing trees in some parts<br />
of the building, the structure was designed to merge into the building area.<br />
05<br />
ทีมงาน Sher Maker<br />
06<br />
พื้นที่เวิร์กช็อป<br />
สาหรับทดสอบวัสดุ<br />
และงานก่อสร้าง<br />
“A good architecture studio must be one where architects and staff can<br />
concentrate well on the work. Therefore, we lowered the eaves to work where<br />
we could truly concentrate on the work. In addition, there should also be a<br />
spacious non-working space, which could be half and half. It will be a space<br />
where everyone can sit, talk, meet with technicians, or even socialize and do<br />
workshops. These areas are important, and we believe they will contribute to<br />
discovering new things.”<br />
Design and Build<br />
Sher Maker sets up their studio operation to have a design team of 5–6 people. The number<br />
can vary depending on the project, but it stays within these numbers. The members of the<br />
design team are primarily in charge of three aspects. The first part entails conducting research<br />
and gathering material data, as well as working on mock-ups and in workshops. The next<br />
phase encompassed the design development, and the third was to create workable drawings.<br />
They also collaborate with a small team of builders and artisans. Patcharada stressed that<br />
these builders are not part of the studio’s in-house staff and that Sher Maker does not undertake<br />
turnkey projects in the way that most people would think.<br />
“We use the phrase ‘design and build’ because we have a close<br />
working relationship with this team of builders.” They mostly<br />
work on our projects, but as our independent partner, they have the<br />
authority to make decisions, estimate expenses, and revise details<br />
of a project together with us. It’s almost like we’re two units working<br />
together.”<br />
Working directly with builders and artisans and having some of them on the team assists<br />
Sher Maker greatly in transforming limits into ‘senses in design.’ To elaborate on this subject,<br />
Sher Maker’s approach to architectural design does not consider design to be a linear process.<br />
Patcharada recalls how they sketched out the design of their office building on a single<br />
piece of paper, then began the self-built process that would eventually fill in the gaps through<br />
discussions about sketches, proportions of various components, and materials. These conversations<br />
encompass details of the construction and materials purchased prior to the actual<br />
commencement of production, including the purchase of the necessary tools and supplies.<br />
When the budget is very restricted, having builders on the team helps a great deal to eliminate<br />
certain needless steps in the production process.<br />
6


















