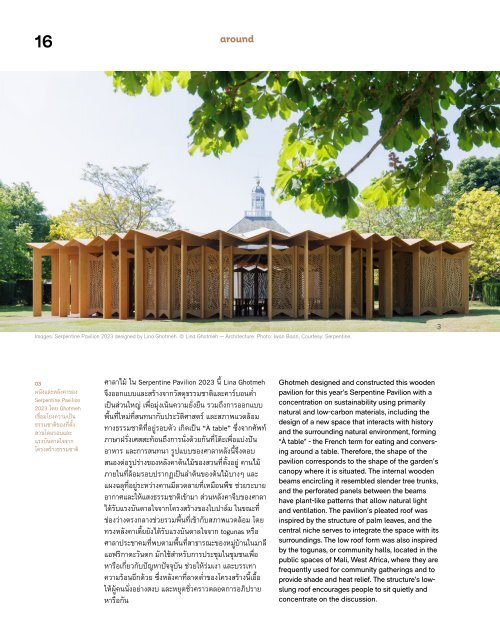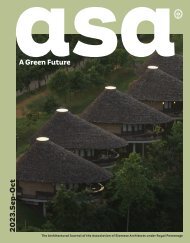ASA JOURNAL 14/2023
You also want an ePaper? Increase the reach of your titles
YUMPU automatically turns print PDFs into web optimized ePapers that Google loves.
16<br />
around<br />
Images: Serpentine Pavilion <strong>2023</strong> designed by Lina Ghotmeh. © Lina Ghotmeh — Architecture. Photo: Iwan Baan, Courtesy: Serpentine.<br />
3<br />
03<br />
ผนังและหลังคาของ<br />
Serpentine Pavilion<br />
<strong>2023</strong> โดย Ghotmeh<br />
เชื่อมโยงความเป็น<br />
ธรรมชาติของที่ตั้ง<br />
สวนโดยรอบและ<br />
แรงบันดาลใจจาก<br />
โครงสร้างธรรมชาติ<br />
ศาลาไม้ ใน Serpentine Pavilion <strong>2023</strong> นี้ Lina Ghotmeh<br />
จึงออกแบบและสร้างจากวัสดุธรรมชาติและคาร์บอนต่ำา<br />
เป็นส่วนใหญ่ เพื่อมุ่งเน้นความยั่งยืน รวมถึงการออกแบบ<br />
พื้นที่ใหม่ที่สนทนากับประวัติศาสตร์ และสภาพแวดล้อม<br />
ทางธรรมชาติที่อยู่รอบตัว เกิดเป็น “À table” ซึ่งจากศัพท์<br />
ภาษาฝรั่งเศสสะท้อนถึงการนั่งด้วยกันที่โต๊ะเพื่อแบ่งปัน<br />
อาหาร และการสนทนา รูปแบบของศาลาหลังนี้จึงตอบ<br />
สนองต่อรูปร่างของหลังคาต้นไม้ของสวนที่ตั้งอยู่ คานไม้<br />
ภายในที่ล้อมรอบปรากฏเป็นลําต้นของต้นไม้บางๆ และ<br />
แผงฉลุที่อยู่ระหว่างคานมีลวดลายที่เหมือนพืช ช่วยระบาย<br />
อากาศและให้แสงธรรมชาติเข้ามา ส่วนหลังคาจีบของศาลา<br />
ได้รับแรงบันดาลใจจากโครงสร้างของใบปาล์ม ในขณะที่<br />
ช่องว่างตรงกลางช่วยรวมพื้นที่เข้ากับสภาพแวดล้อม โดย<br />
ทรงหลังคาเตี้ยยังได้รับแรงบันดาลใจจาก togunas หรือ<br />
ศาลาประชาคมที่พบตามพื้นที่สาธารณะของหมู่บ้านในมาลี<br />
แอฟริกาตะวันตก มักใช้สําหรับการประชุมในชุมชนเพื่อ<br />
หารือเกี่ยวกับปัญหาปัจจุบัน ช่วยให้ร่มเงา และบรรเทา<br />
ความร้อนอีกด้วย ซึ่งหลังคาที่ลาดต่ำาของโครงสร้างนี้เอื้อ<br />
ให้ผู้คนนั่งอย่างสงบ และหยุดชั่วคราวตลอดการอภิปราย<br />
หารือกัน<br />
Ghotmeh designed and constructed this wooden<br />
pavilion for this year’s Serpentine Pavilion with a<br />
concentration on sustainability using primarily<br />
natural and low-carbon materials, including the<br />
design of a new space that interacts with history<br />
and the surrounding natural environment, forming<br />
“À table” - the French term for eating and conversing<br />
around a table. Therefore, the shape of the<br />
pavilion corresponds to the shape of the garden’s<br />
canopy where it is situated. The internal wooden<br />
beams encircling it resembled slender tree trunks,<br />
and the perforated panels between the beams<br />
have plant-like patterns that allow natural light<br />
and ventilation. The pavilion’s pleated roof was<br />
inspired by the structure of palm leaves, and the<br />
central niche serves to integrate the space with its<br />
surroundings. The low roof form was also inspired<br />
by the togunas, or community halls, located in the<br />
public spaces of Mali, West Africa, where they are<br />
frequently used for community gatherings and to<br />
provide shade and heat relief. The structure’s lowslung<br />
roof encourages people to sit quietly and<br />
concentrate on the discussion.


















