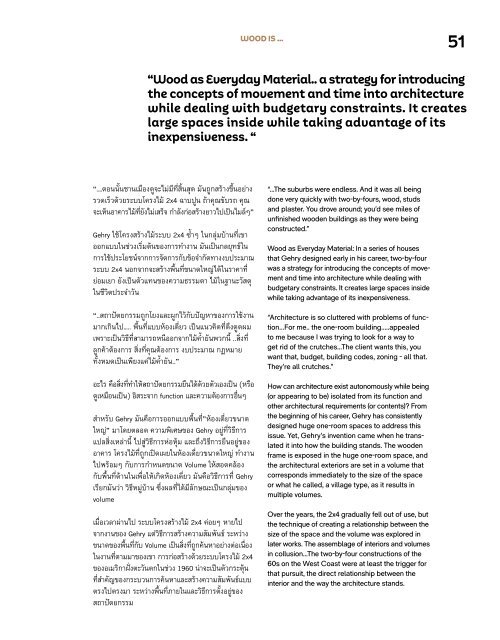ASA JOURNAL 14/2023
You also want an ePaper? Increase the reach of your titles
YUMPU automatically turns print PDFs into web optimized ePapers that Google loves.
WOOD IS ...<br />
51<br />
“Wood as Everyday Material.. a strategy for introducing<br />
the concepts of movement and time into architecture<br />
while dealing with budgetary constraints. It creates<br />
large spaces inside while taking advantage of its<br />
inexpensiveness. “<br />
“.…ตอนนั้นชานเมืองดูจะไม่มีที่สิ้นสุด มันถูกสร้างขึ้นอย่าง<br />
รวดเร็วด้วยระบบโครงไม้ 2x4 ฉาบปูน ถ้าคุณขับรถ คุณ<br />
จะเห็นอาคารไม้ที่ยังไม่เสร็จ กำ าลังก่อสร้างยาวไปเป็นไมล์ๆ”<br />
Gehry ใช้โครงสร้างไม้ระบบ 2x4 ซ้ำาๆ ในกลุ่มบ้านที่เขา<br />
ออกแบบในช่วงเริ่มต้นของการทำางาน มันเป็นกลยุทธ์ใน<br />
การใช้ประโยชน์จากการจัดการกับข้อจำากัดทางงบประมาณ<br />
ระบบ 2x4 นอกจากจะสร้างพื้นที่ขนาดใหญ่ได้ในราคาที่<br />
ย่อมเยา ยังเป็นตัวแทนของความธรรมดา ไม้ในฐานะวัสดุ<br />
ในชีวิตประจำาวัน<br />
“..สถาปัตยกรรมถูกโยงและผูกไว้กับปัญหาของการใช้งาน<br />
มากเกินไป….. พื้นที่แบบห้องเดี่ยว เป็นแนวคิดที่ดึงดูดผม<br />
เพราะเป็นวิธีที่สามารถหนีออกจากไม้ค้ำายันพวกนี้ ..สิ่งที่<br />
ลูกค้าต้องการ สิ่งที่คุณต้องการ งบประมาณ กฏหมาย<br />
ทั้งหมดเป็นเพียงแค่ไม้ค้ำายัน..”<br />
อะไร คือสิ่งที่ทำาให้สถาปัตยกรรมยืนได้ด้วยตัวเองเป็น (หรือ<br />
ดูเหมือนเป็น) อิสระจาก function และความต้องการอื่นๆ<br />
สำาหรับ Gehry มันคือการออกแบบพื้นที่”ห้องเดี่ยวขนาด<br />
ใหญ่” มาโดยตลอด ความพิเศษของ Gehry อยู่ที่วิธีการ<br />
แปลสิ่งเหล่านี้ ไปสู่วิธีการห่อหุ้ม และถึงวิธีการยืนอยู่ของ<br />
อาคาร โครงไม้ที่ถูกเปิดเผยในห้องเดี่ยวขนาดใหญ่ ทำางาน<br />
ไปพร้อมๆ กับการกำาหนดขนาด Volume ให้สอดคล้อง<br />
กับพื้นที่ด้านในเพื่อให้เกิดห้องเดี่ยว มันคือวิธีการที่ Gehry<br />
เรียกมันว่า วิธีหมู่บ้าน ซึ่งผลที่ได้มีลักษณะเป็นกลุ่มของ<br />
volume<br />
เมื่อเวลาผ่านไป ระบบโครงสร้างไม้ 2x4 ค่อยๆ หายไป<br />
จากงานของ Gehry แต่วิธีการสร้างความสัมพันธ์ ระหว่าง<br />
ขนาดของพื้นที่กับ Volume เป็นสิ่งที่ถูกค้นหาอย่างต่อเนื่อง<br />
ในงานที่ตามมาของเขา การก่อสร้างด้วยระบบโครงไม้ 2x4<br />
ของอเมริกาฝั่งตะวันตกในช่วง 1960 น่าจะเป็นตัวกระตุ้น<br />
ที่สำาคัญของกระบวนการค้นหาและสร้างความสัมพันธ์แบบ<br />
ตรงไปตรงมา ระหว่างพื้นที่ภายในและวิธีการตั้งอยู่ของ<br />
สถาปัตยกรรม<br />
“...The suburbs were endless. And it was all being<br />
done very quickly with two-by-fours, wood, studs<br />
and plaster. You drove around; you’d see miles of<br />
unfinished wooden buildings as they were being<br />
constructed.”<br />
Wood as Everyday Material: In a series of houses<br />
that Gehry designed early in his career, two-by-four<br />
was a strategy for introducing the concepts of movement<br />
and time into architecture while dealing with<br />
budgetary constraints. It creates large spaces inside<br />
while taking advantage of its inexpensiveness.<br />
“Architecture is so cluttered with problems of function…For<br />
me.. the one-room building…..appealed<br />
to me because I was trying to look for a way to<br />
get rid of the crutches...The client wants this, you<br />
want that, budget, building codes, zoning - all that.<br />
They're all crutches.”<br />
How can architecture exist autonomously while being<br />
(or appearing to be) isolated from its function and<br />
other architectural requirements (or contents)? From<br />
the beginning of his career, Gehry has consistently<br />
designed huge one-room spaces to address this<br />
issue. Yet, Gehry's invention came when he translated<br />
it into how the building stands. The wooden<br />
frame is exposed in the huge one-room space, and<br />
the architectural exteriors are set in a volume that<br />
corresponds immediately to the size of the space<br />
or what he called, a village type, as it results in<br />
multiple volumes.<br />
Over the years, the 2x4 gradually fell out of use, but<br />
the technique of creating a relationship between the<br />
size of the space and the volume was explored in<br />
later works. The assemblage of interiors and volumes<br />
in collusion...The two-by-four constructions of the<br />
60s on the West Coast were at least the trigger for<br />
that pursuit, the direct relationship between the<br />
interior and the way the architecture stands.


















