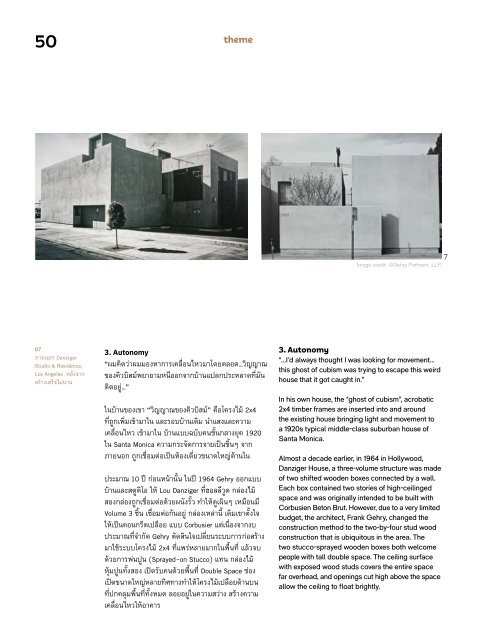ASA JOURNAL 14/2023
You also want an ePaper? Increase the reach of your titles
YUMPU automatically turns print PDFs into web optimized ePapers that Google loves.
50<br />
theme<br />
7<br />
Image credit: ©Gehry Partners, LLP.<br />
07<br />
ภายนอก Danziger<br />
Studio & Residence,<br />
Los Angeles หลังจาก<br />
สร้างเสร็จไม่นาน<br />
3. Autonomy<br />
“ผมคิดว่าผมมองหาการเคลื่อนไหวมาโดยตลอด…วิญญาณ<br />
ของคิวบิสม์พยายามหนีออกจากบ้านแปลกประหลาดที่มัน<br />
ติดอยู่…”<br />
ในบ้านของเขา “วิญญาณของคิวบิสม์” คือโครงไม้ 2x4<br />
ที่ถูกเพิ่มเข้ามาใน และรอบบ้านเดิม นำาแสงและความ<br />
เคลื่อนไหว เข้ามาใน บ้านแบบฉบับคนชั้นกลางยุค 1920<br />
ใน Santa Monica ความกระจัดการจายเป็นชิ้นๆ จาก<br />
ภายนอก ถูกเชื่อมต่อเป็นห้องเดี่ยวขนาดใหญ่ด้านใน<br />
ประมาณ 10 ปี ก่อนหน้านั้น ในปี 1964 Gehry ออกแบบ<br />
บ้านและสตูดิโอ ให้ Lou Danziger ที่ฮอลลีวูด กล่องไม้<br />
สองกล่องถูกเชื่อมต่อด้วยผนังรั้ว ทำาให้ดูเผินๆ เหมือนมี<br />
Volume 3 ชิ้น เชื่อมต่อกันอยู่ กล่องเหล่านี้ เดิมเขาตั้งใจ<br />
ให้เป็นคอนกรีตเปลือย แบบ Corbusier แต่เนื่องจากงบ<br />
ประมาณที่จำากัด Gehry ตัดสินใจเปลี่ยนระบบการก่อสร้าง<br />
มาใช้ระบบโครงไม้ 2x4 ที่แพร่หลายมากในพื้นที่ แล้วจบ<br />
ด้วยการพ่นปูน (Sprayed-on Stucco) แทน กล่องไม้<br />
หุ้มปูนทั้งสอง เปิดรับคนด้วยพื้นที่ Double Space ช่อง<br />
เปิดขนาดใหญ่หลายทิศทางทำาให้โครงไม้เปลือยด้านบน<br />
ที่ปกคลุมพื้นที่ทั้งหมด ลอยอยู่ในความสว่าง สร้างความ<br />
เคลื่อนไหวให้อาคาร<br />
3. Autonomy<br />
“…I'd always thought I was looking for movement…<br />
this ghost of cubism was trying to escape this weird<br />
house that it got caught in.”<br />
In his own house, the “ghost of cubism”, acrobatic<br />
2x4 timber frames are inserted into and around<br />
the existing house bringing light and movement to<br />
a 1920s typical middle-class suburban house of<br />
Santa Monica.<br />
Almost a decade earlier, in 1964 in Hollywood,<br />
Danziger House, a three-volume structure was made<br />
of two shifted wooden boxes connected by a wall.<br />
Each box contained two stories of high-ceilinged<br />
space and was originally intended to be built with<br />
Corbusien Beton Brut. However, due to a very limited<br />
budget, the architect, Frank Gehry, changed the<br />
construction method to the two-by-four stud wood<br />
construction that is ubiquitous in the area. The<br />
two stucco-sprayed wooden boxes both welcome<br />
people with tall double space. The ceiling surface<br />
with exposed wood studs covers the entire space<br />
far overhead, and openings cut high above the space<br />
allow the ceiling to float brightly.


















