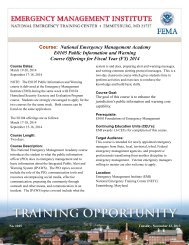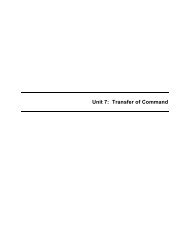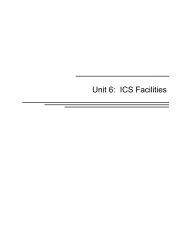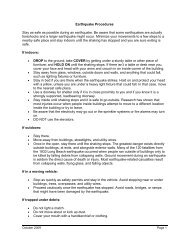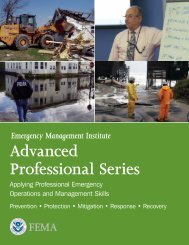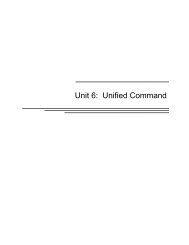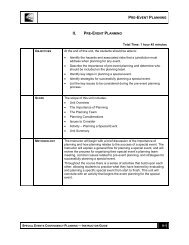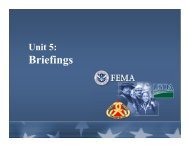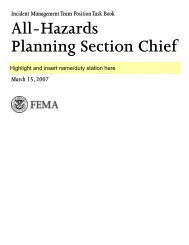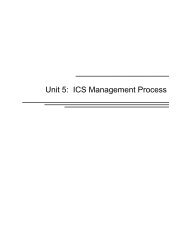EMI Course Catalog - Emergency Management Institute - Federal ...
EMI Course Catalog - Emergency Management Institute - Federal ...
EMI Course Catalog - Emergency Management Institute - Federal ...
You also want an ePaper? Increase the reach of your titles
YUMPU automatically turns print PDFs into web optimized ePapers that Google loves.
National <strong>Emergency</strong> Training Center<br />
EmErgEncy managEmEnt InstItutE • 2011-2012 • catalog of coursEs<br />
St. Joseph College was purchased by the <strong>Federal</strong><br />
<strong>Emergency</strong> <strong>Management</strong> Agency (FEMA) in 1979 to<br />
serve as a training facility. Prior to its official closing<br />
in 1973, the college served as a 4-year liberal arts<br />
college for women. In 1981, the facility was entered<br />
into the <strong>Federal</strong> records as the National <strong>Emergency</strong><br />
Training Center (NETC). The NETC houses the<br />
<strong>Emergency</strong> <strong>Management</strong> <strong>Institute</strong> (<strong>EMI</strong>) and the<br />
United States Fire Administration (USFA) (which<br />
includes the National Fire Academy [NFA]). The<br />
following is a brief description of the buildings<br />
identified on the previous page.<br />
The Fallen Firefighters Memorial was dedicated on<br />
October 4, 1981, and in October 1990, Congress<br />
designated it as the National Fallen Firefighters<br />
Memorial. It is a memorial to firefighters who lost<br />
their lives in the line of duty.<br />
Building A—A 3-story residence hall built in 1964<br />
and renovated in 1996. It has 93 dormitory rooms. (I)<br />
Building B—Student Center, built in 1956, the location<br />
of a game room, pub, and recreational activities.<br />
A large picture window overlooks the scenic Catoctin<br />
Mountain range. (F)<br />
Building C—Built in 1956 and renovated in 1995,<br />
it has 213 dormitory rooms. (F)<br />
Building D—Built in 1926 and renovated in 1965<br />
and 1995, it is a 3-story brick structure that has the<br />
charm of the old architecture. It consists of NETC<br />
Procurement offices, 45 dormitory rooms, and a<br />
convenience shop in the basement. (F)<br />
Building E—Built in 1926 and renovated in 1966<br />
and 1993, it is occupied by <strong>EMI</strong> Distance Learning<br />
offices, NETC Budget offices, Computer Support<br />
personnel, the PREPNET TV studio and the PREPNET<br />
staff on the 2nd and 3rd floors. (F)<br />
description of buildings<br />
11<br />
Building F—Built in 1925 and renovated in 1965<br />
and 1995, it houses <strong>EMI</strong> Integrated <strong>Emergency</strong><br />
<strong>Management</strong> offices and has 45 dormitory rooms. (F)<br />
Building G—Built in 1948, and renovated in 1984<br />
and 2001 to accommodate staff of the National Fire<br />
Data Center and National Fire Programs Divisions. (G)<br />
Building H—Built in 1923 and renovated in 1993,<br />
it houses NFA offices, a fully equipped gymnasium,<br />
weight room, and an indoor swimming pool. (F)<br />
Building I—Built in 1996, it serves as the Material<br />
Receipt and Distribution Center, Maintenance<br />
Facility offices, Support Services Division offices,<br />
and the USFA Publications Center. (F)<br />
Building J—Built in 1966, and renovated in 1993,<br />
it is the NFA classroom facility and houses NFA and<br />
National Fire Programs Division staff. It includes a<br />
lobby and a tiered 249-seat auditorium. (F)<br />
Building K—Built circa 1870, renovated in 1982<br />
and 1993, it houses <strong>EMI</strong> classrooms. The 3-story<br />
brick structure also contains a Dining Hall capable of<br />
seating 500 people, <strong>EMI</strong> Independent Study offices,<br />
and support offices. (F)<br />
Building L—Built in 1959, renovated in 1993, it<br />
consists of dormitory rooms and an <strong>EMI</strong> classroom. (F)<br />
Building M—Built in 1965, renovated in 1989, it<br />
houses two <strong>EMI</strong> classrooms and the <strong>EMI</strong> Computer<br />
Lab. (F)<br />
Building N—Designed by the English-born architect,<br />
E.G. Lind (1829-1909), it was built in 1870<br />
and renovated in 1987 and 1992. The building is an<br />
example of Second Empire Style that was popular<br />
in the second half of the 19th Century. As such, it is<br />
listed on the National Register of Historic Buildings.<br />
It houses staff of the United States Fire Administrator’s<br />
office, the Learning Resource Center, and <strong>EMI</strong>. (F)<br />
HANDICAPPED ACCESS: F-Fully Accessible I-Accessible 1st floor only N-Not accessible<br />
G-Ground Floor Accessible only R-Restrooms not accessible<br />
FEdErAL EmErgENCy mANAgEmENT AgENCy<br />
<strong>EMI</strong> OVERVIEW



