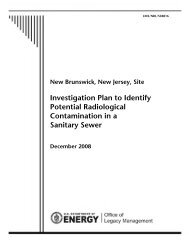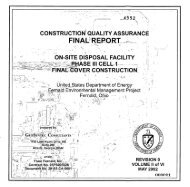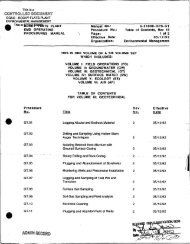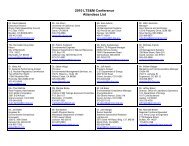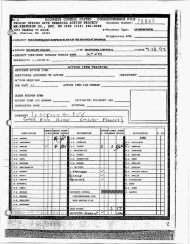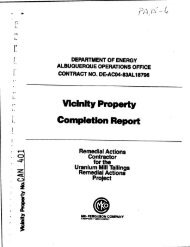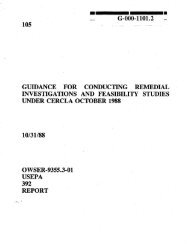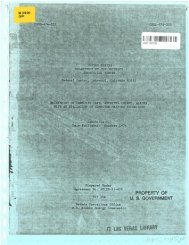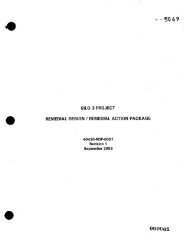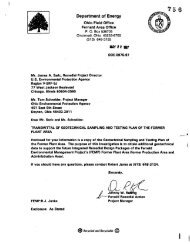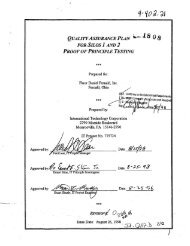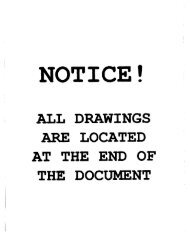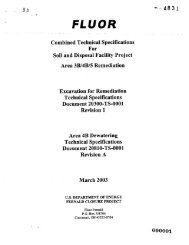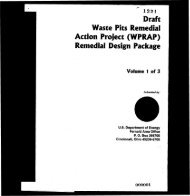closure project manager - Document Request - U.S. Department of ...
closure project manager - Document Request - U.S. Department of ...
closure project manager - Document Request - U.S. Department of ...
You also want an ePaper? Increase the reach of your titles
YUMPU automatically turns print PDFs into web optimized ePapers that Google loves.
Bearing walls and intermediate concrete columns are the structural framing in<br />
Building 99 1. All exterior concrete walls are bearing walls. They are reinforced concrete that<br />
vary from 12 inches thick to 18 inches thick on the north side <strong>of</strong> the building, which is set<br />
against a hill. The radiography vaults in the northeast corner <strong>of</strong> the building have 3 foot thick<br />
reinforced concrete walls. The maintenance shop addition has eight inch thick concrete block<br />
bearing walls. The building walls vary in height from 14 feet on the south to 27 feet in the<br />
center to 18 feet on the north side (Ref. 5). The covered dock and shop at the east end <strong>of</strong> the<br />
building have reinforced concrete grade walls, 6 feet 5 inches high by eight inches thick, which<br />
rest on footings.<br />
The Fire Hazards Analysis (FHA) has identified one fire wall that needs to be maintained<br />
for the facility. This fire wall includes fire doors in the north-south corridor <strong>of</strong> the main floor,<br />
between Room 134 and Room 170, and between Room 140/141 and Room 170. Fire doors are<br />
installed in the north-south corridor <strong>of</strong> the main floor to separate the <strong>of</strong>fice area from the storage<br />
area (Room 134). These fire doors meet a 1-1/2 hour fire rating and were installed in<br />
accordance with National Fire Protection Association (NFPA) 80, Fire Doors and Fire Windows<br />
(Ref. 6). The other walls inside Building 991 are <strong>of</strong> substantial structure, concrete and cinder<br />
block, whereby they would act as fue barriers. The walls have not been so designated for the<br />
facility due to the low combustible loading in the building.<br />
There are two reinforced concrete retaining walls. One runs approximately 50 feet west<br />
from the northwest comer <strong>of</strong> the building until it connects with the second retaining wall. The<br />
second retaining wall runs 172 feet south fiom the southwest corner <strong>of</strong> the entrance to the tunnel<br />
leading to the storage vaults. The wall varies in height from 10 feet 6 inches to 9 feet 4 inches<br />
(Ref. 5).<br />
The utility tunnel basement is approximately H-shaped, just like the main floor corridors<br />
above it (see Figure 2-4). The north leg is 156 feet long, the south leg is about 204 feet long,<br />
and the north-south cross leg is over 78 feet long. The north leg is 11 feet 6 inches wide, the<br />
south leg is 9 feet 6 inches wide, and the north-south leg is 8 feet wide. The tunnel height is<br />
9 feet (Ref. 5). The floor <strong>of</strong> the basement (utility tunnel) under Building 991 is 1 foot above<br />
creek elevation at the southwest corner <strong>of</strong> the building. The utility tunnel has a complete subdrain<br />
system that flows into a 6-foot deep sump. The sump is drained by two 60-gallon per<br />
minute (gpm) sump pumps that discharge into the storm drain system (Ref. 5).<br />
An evaluation <strong>of</strong> the floor loading capacity was requested by building personnel to<br />
ascertain the limits on the storage <strong>of</strong> radioactive waste in Building 991 potential storage areas<br />
(Le., Rooms 134, 140/141, 143, 150, 151, 155 and the northern east-west running hallway).<br />
This evaluation was considered necessary due to a suspicion by Kaiser-Hill Sebty and others<br />
that there were secret rooms built in the basement. A review <strong>of</strong> the structural drawings by<br />
Rocky Mountain Remediation Services (RMRS) engineering indicates that the ground floor <strong>of</strong><br />
the building (main floor) is a six-inch slab on grade, except that the halls are a six-inch slab that<br />
spans over the basement tunnels. An x-ray instrument was then used to investigate the<br />
possibility <strong>of</strong> rooms behind the concrete walls <strong>of</strong> the basement tunnels. The investigation<br />
determined there was air space behind the basement walls in a few areas <strong>of</strong> the basement tunnels.<br />
Revision 1<br />
Scptemhcr 1999<br />
Building 991 Complex FSAR<br />
-



