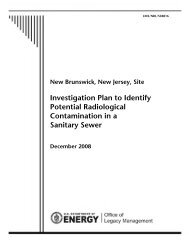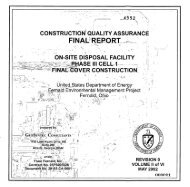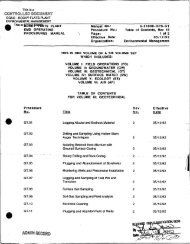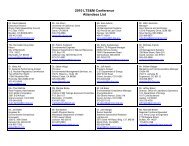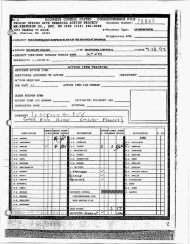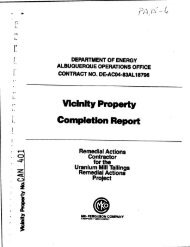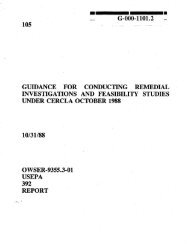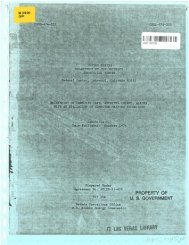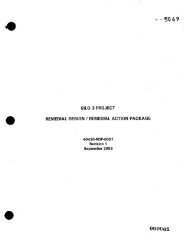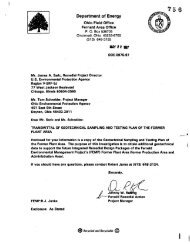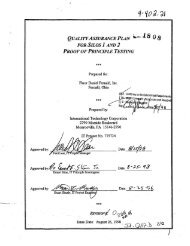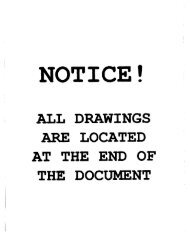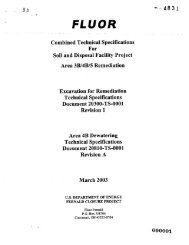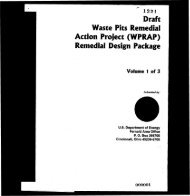closure project manager - Document Request - U.S. Department of ...
closure project manager - Document Request - U.S. Department of ...
closure project manager - Document Request - U.S. Department of ...
Create successful ePaper yourself
Turn your PDF publications into a flip-book with our unique Google optimized e-Paper software.
*<br />
e<br />
The report also noted no evidence <strong>of</strong> corrosion <strong>of</strong> the reinforcement. Significant<br />
corrosion is usually accompanied with spallation and rust staining <strong>of</strong> the concrete. Neither <strong>of</strong><br />
these attributes was observable.<br />
Several other structural assessments have been performed for Corridor C. The structural<br />
assessments confirmed inadequate reinforcing steel was installed in the structure to meet existing<br />
design standards for support <strong>of</strong> the original and current level <strong>of</strong> soil overburden. The reduced<br />
margins <strong>of</strong> safety in the design were then considered along with other pertinent factors. These<br />
factors included the documented forty years <strong>of</strong> performance, the documented stability <strong>of</strong> the<br />
identified cracks over four years <strong>of</strong> record, the (minor) nature <strong>of</strong> the flexural cracks in the region<br />
<strong>of</strong> overstress, and the ductile (slow) and observable progression <strong>of</strong> the predicted failure<br />
mechanism. Significant deformation could be accommodated before collapse would be<br />
imminent., and a monitoring system would give sufficient warning time to take remedial action if<br />
further distress <strong>of</strong> the corridor were to occur. These considerations supported a position that<br />
catastrophic failure was not imminent from a structural view, and that it was reasonable to<br />
continue operations, with compensatory actions, until a safe and orderly restoration <strong>of</strong> safe<br />
material storage conditions could be accomplished. One recommended compensatory action,<br />
installing a crack monitoring system (strain gages), was implemented to provide indication <strong>of</strong><br />
further degradation <strong>of</strong> the corridor. Other compensatory actions such as removing the soil<br />
overburden, posting the area to prevent increases in overburden loads, sealing <strong>of</strong> actively leaking<br />
cracks by sealant injection, and re-constructive repair <strong>of</strong> major cracks have not been<br />
implemented.<br />
Based upon the evaluatio& performed, and the costs associated with repairing the tunnel<br />
to meet acceptable structural criteria, storage <strong>of</strong> radioactive waste is currently prohibited in<br />
Corridor C. This prohibition is reflected in Appendix A, Building 991 Complex Technical Safety<br />
Requirements, Administrative Control (AC) 5.2.<br />
2.2.5 Buildings 997 and 999<br />
Building 997 is an underground vault structure located northwest <strong>of</strong> Building 991. The<br />
building was built to withstand exceptionally high blast pressures. The exterior walls are 14 feet<br />
6 inch thick reinforced concrete. The ro<strong>of</strong> is 12 feet thick concrete with one to 10 feet <strong>of</strong> earth<br />
covering. The floors are six feet thick concrete and the interior partitions are two feet thick<br />
concrete. The outside dimensions <strong>of</strong> the building are 60 feet by 68 feet. The building has four<br />
main storage areas, which are 12 feet wide by 18 feet 6 inches long by 10 feet high. The<br />
original design criteria <strong>of</strong> Building 997 required the structure to support specific dead loads and<br />
to withstand the blast pressure <strong>of</strong> a semi-annor piercing 2,000 pound bomb (1,000 pounds per<br />
square foot blast pressure and 18.7 inches diameter, 1,100 feet per second inert penetration). For<br />
Building 997 this criteria included a direct-hit penetration resistance (Ref. 1 and 14).<br />
Building 997 is a massive structure and a structural evaluation performed in 1979 indicated that<br />
the structural components are capable <strong>of</strong> withstanding the seismic loads from a design basis<br />
earthquake @BE). The building, being underground, is not subject to tornado or wind loading,<br />
or impact from tomado-driven missiles (Ref. 15 and 16).<br />
Revision 1 2-13 Building 99 1 Complex FSAR<br />
Scpfcrnher 1939<br />
I<br />
.



