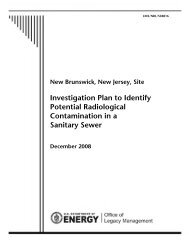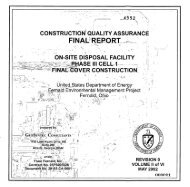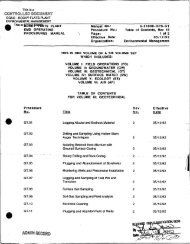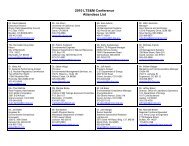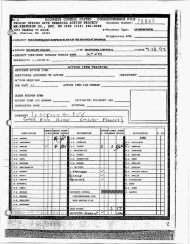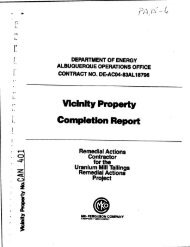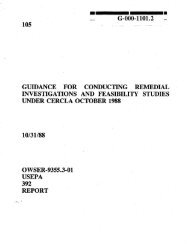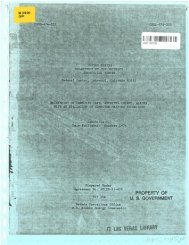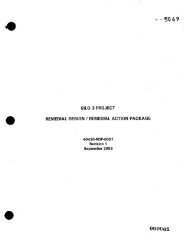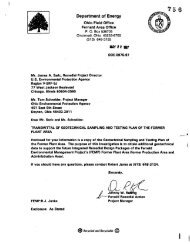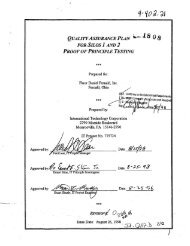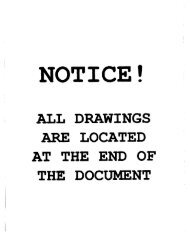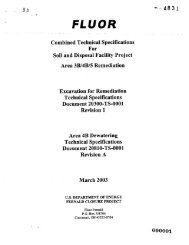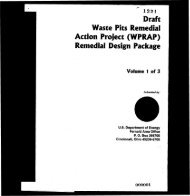- Page 2 and 3:
,._I REVIEW AND APPROVAL FOR BUILDI
- Page 4 and 5:
i L- FACILITY OVERWEW The Building
- Page 6 and 7:
Based on the information in Table 1
- Page 8 and 9:
i ,: - DF 1 - DF 3 - DF 3 DFJ - DF
- Page 10 and 11:
AB AC ACI ALARA Am AOL ARCIE ASME B
- Page 12 and 13:
j ?,.- LCO L.L.C. LLW LSDW MAL MAR
- Page 14 and 15: V Volt WAD Work Authorization Docum
- Page 16 and 17: . 2.3.1 Fire Suppression. Detection
- Page 18 and 19: Figure 2-2 Building 991 and Associa
- Page 20 and 21: THIS PAGE INTENTIONALLY LEFT BLANK
- Page 22 and 23: THIS PAGE INTENTIONALLY LEFT BLANK
- Page 24 and 25: Chapter 6 Derivation of Technical S
- Page 26 and 27: Table 1-1 DOE-STD-3009 and Building
- Page 28 and 29: identified along with the change in
- Page 30 and 31: area), and other types of hazardous
- Page 32 and 33: Conduct of receipt, staging and shi
- Page 34 and 35: contamen received Accuracy Report &
- Page 36 and 37: 1.2.6.2 Safety Analysis Summary Pot
- Page 38 and 39: polishing equipment. The Metallogra
- Page 40 and 41: under this set of documents include
- Page 42 and 43: specified in HSP 11.03 were met by
- Page 44 and 45: USQD-991-98.0900-MIU (Ref. 20) was
- Page 46 and 47: 17 18 19 20 21 22 23 24 25 26 27 28
- Page 48 and 49: a THIS PAGE INTENTIONALLY LEFT BLAN
- Page 50 and 51: During the 1980s, Final Quality Cer
- Page 52 and 53: Revision L September 1990 Figure 2-
- Page 54 and 55: Building 989 - Diesel Generator Bui
- Page 56 and 57: THIS PAGE HAS BEEN LEFT BLANK DUE-T
- Page 58 and 59: Bearing walls and intermediate conc
- Page 60 and 61: concrete structure with exterior di
- Page 62 and 63: 1 ,j I Minor cracks and leaking hav
- Page 66 and 67: in wooden waste containers and stor
- Page 68 and 69: THIS PAGE HAS BEEN LEFT BLANK DUE-T
- Page 70 and 71: THIS PAGE HAS BEEN LEFT BLANK DUE-T
- Page 72 and 73: Table 2-1 Fire Suppression Systems
- Page 74 and 75: The sprinkler system consists of a
- Page 76 and 77: connect hoses to a hydrant and flow
- Page 78 and 79: Revision I Scptcmber 1999 Figure 2-
- Page 80 and 81: filters against the impacts of larg
- Page 82 and 83: 2.3.2 Heating, Ventilation, and Air
- Page 84 and 85: The S-1 system has outside air damp
- Page 86 and 87: Supplv Zone 4 (S-4) The S-4 supply
- Page 88 and 89: Table 2-2 Building 991 Complex Exha
- Page 90 and 91: THIS PAGE HAS BEEN LEFT BLANK DUE-T
- Page 92 and 93: system contains an untested HEPA st
- Page 94 and 95: The burners are Model LNR 8.4-G-20
- Page 96 and 97: LSDW speakers are located throughou
- Page 98 and 99: 2.3.5.2 Steam and Condensate System
- Page 100 and 101: 2.3.5.4 Domestic Process Water Syst
- Page 102 and 103: component (Schedule 40 pipe with 6-
- Page 104 and 105: 18 19 20 21 22 23 24 25 Building 99
- Page 106 and 107: i THIS PAGE INTENTIONALLY LEFT BLAN
- Page 108 and 109: the successful completion of a PSC'
- Page 110 and 111: hazards analysis approach to be use
- Page 112 and 113: Site Integrating Management Contrac
- Page 114 and 115:
The Criticality Safety program is e
- Page 116 and 117:
safety SSCs relies on the developme
- Page 118 and 119:
3.14 RADIATION PROTECTION The Radia
- Page 120 and 121:
activities and hazard assessment an
- Page 122 and 123:
18 19 20 21 22 23 24 25 26 27 28 29
- Page 124 and 125:
*I L\ '. '/ CHAPTER 4 HAZARD AND AC
- Page 126 and 127:
c THIS PAGE INTENTIONALLY LEFT BLAN
- Page 128 and 129:
pertinent to FSAR preparation, haza
- Page 130 and 131:
Facilities, DOE-HDBK-30 10-94 (Ref.
- Page 132 and 133:
PDC is the plume duration correctio
- Page 134 and 135:
0 Hazard Warning - The availability
- Page 136 and 137:
For hazardous materials that did no
- Page 138 and 139:
4.4.2 Hazard Classification The DOE
- Page 140 and 141:
scenarios. A total of 37 event tree
- Page 142 and 143:
Revision 1 Scpinnher 19% (2) extrem
- Page 144 and 145:
determined to represent a Standard
- Page 146 and 147:
The extremely unlikely impact of a
- Page 148 and 149:
750 Pad tank farm that migrates to
- Page 150 and 151:
4 3 M a p: X - a E 0 U N U
- Page 153 and 154:
4.6 RISK DOMINANT ACCIDENT SCENARIO
- Page 155 and 156:
A"" and Room 170 (including connect
- Page 157 and 158:
area, or the Building 996 waste sto
- Page 159 and 160:
consequence is low (0.084rem). If'
- Page 161 and 162:
! Movernent of waste containers fro
- Page 163 and 164:
The risk and conseauences of Punctu
- Page 165 and 166:
i ’ i, ! U” In summary, removal
- Page 167:
4 2 3 k J M fi .I 4 2 n
- Page 171:
ch ch
- Page 174 and 175:
I 1 I a rj i Y 4 d L J
- Page 178 and 179:
3 ci 3 N n i
- Page 180 and 181:
4.8 SAFETY ANALYSIS ASSUMPTIONS AND
- Page 182 and 183:
W 3
- Page 184 and 185:
c: --c m m 3
- Page 186 and 187:
I f dl
- Page 188:
c 3
- Page 192:
I I I
- Page 199 and 200:
, UI
- Page 201 and 202:
~ 16 17 18 19 20 21 22 23 24 Revisi
- Page 203 and 204:
It Tip: 3 *-- Revision 1 September
- Page 205 and 206:
6.1 INTRODUCTION 6. DERIVATION OF T
- Page 207 and 208:
4 7 : i Maintenance of this Design
- Page 209 and 210:
NI -1 -4 Y) d
- Page 211 and 212:
-I I I c? 8 3 rA \ \ I I
- Page 213 and 214:
6.4 ADMINISTRATIVE CONTROLS 6.4.1 I
- Page 215 and 216:
; c .- > c .s cat 0 0 P d Q ?- VI 0
- Page 217 and 218:
H .I L * m CII 0 L c, El s .- c, E
- Page 219 and 220:
x .I L Y m 0 L E I Y 6 P) m L Y m .
- Page 221 and 222:
P d
- Page 223 and 224:
I ea 0 " E3 O Q zs P I .- 3 " 5 2 d
- Page 225 and 226:
n L .I c, 5! c! U
- Page 227 and 228:
6.5 TSR DERIVATION The TSRs were de
- Page 229 and 230:
6.6 REFERENCES 1 Safety Analysis fo
- Page 231 and 232:
Revision 1 September 1999 CHAPTER 5
- Page 233 and 234:
5.1 INTRODUCTION 5. SAFETY STRUCTUR
- Page 235 and 236:
Conditions for Operations (LCOs) in
- Page 237 and 238:
.-. g: ai cej ?i i:
- Page 239:
EI .- .- 4 3 I
- Page 245 and 246:
5.2.2 SC-3 SSCS This section summar
- Page 247 and 248:
5.3 SSC SAFETY CATEGORY DESfGNATIUl
- Page 250 and 251:
-I i
- Page 252 and 253:
0 N n
- Page 254 and 255:
THIS PAGE INTENTIONALLY LEFT BLANK
- Page 256 and 257:
APPENDIX A BUILDING 991 COMPLEX TEC
- Page 258 and 259:
5B.4.2 CREDITED PROGRAMMATIC ELEMEN
- Page 260 and 261:
TERM ' AFFECTED AREA BASISBASES BUI
- Page 262 and 263:
TERM OUT-OF-SERVICE OUT-OF-TOLERANC
- Page 264 and 265:
1.2 ACRONYMS AC AOL CSE DOE DOT FEV
- Page 266 and 267:
limits on container radioactive mat
- Page 268 and 269:
1.2 LOGICAL CONNECTORS (continued)
- Page 270 and 271:
2. SAFETY LIMITS AND LIMlTING CONTR
- Page 272 and 273:
LCO 3.0.7 LCO 3.0.8 LCO 3.0.9 LCO 3
- Page 274 and 275:
LCO 3.0.6 (cont.) Calibration that
- Page 276 and 277:
LCO 3.0.8 Planned OUT-OF-TOLERANCES
- Page 278 and 279:
3./4. LIMITING CONDITIONS FOR OPERA
- Page 280 and 281:
3./4. LIMITING CONDITIONS FOR OPERA
- Page 282 and 283:
BASES BACKGROUND The BUILDING 991 C
- Page 284 and 285:
BASES REQUIRED ACTION A. 1 LCO 3.1
- Page 286 and 287:
BASES ~ ~~~ ~ REQUIRED ACTION A.2 (
- Page 288 and 289:
BASES REQUIRED The four-hour COMPLE
- Page 290 and 291:
BASES REQUIRED ACTION C.2 (continue
- Page 292 and 293:
7 ;' LT 6, BASES REQUDRED ACTION D.
- Page 294 and 295:
BASES RE0UIKE.D ACTION E. 1 Revisio
- Page 296 and 297:
SURVEILLANCE REQUIREMENTS ]BASES SR
- Page 298 and 299:
3.2 LIMITING CONDITION FOR OPERATEO
- Page 300 and 301:
S LRkEIL LANCE REQLZEMEhT SR 4.2.1
- Page 302 and 303:
BASES BACKGROChD (continued) The Bu
- Page 304 and 305:
BASES BACGGROVhD (continued) APPLIC
- Page 306 and 307:
BASES APPLICA'TION TO SAFETY rzN At
- Page 308 and 309:
BASES REOUIRED ACTION A. I [continu
- Page 310 and 311:
BASES REO U1RE.D ACTION C 1 [contin
- Page 312 and 313:
BASES REQUIRED ACTION E. I REQUIRED
- Page 314 and 315:
?I 1i-l ~~ ~ ~ SR 4.2.1 The verific
- Page 316 and 317:
3J4. LIILlXTfNG CONDXTlUKS FOR OPER
- Page 318 and 319:
3.M. IJIR/EITXNG COLWXTIONS FOR OPE
- Page 320 and 321:
BASES BA4CKGRO'L'KD (continued) Rev
- Page 322 and 323:
BASES APPLICABILITY Jlis LCO is app
- Page 324 and 325:
BASES REO UIRED ACTIONB 1 The Build
- Page 326 and 327:
BASES REQUIRED ACTION B.2.2 {contin
- Page 328 and 329:
SK4 3.1 Thc verification of the com
- Page 330 and 331:
SURVEILLANCE RE 0 UIREMENTS 3A SE S
- Page 332 and 333:
, -I ,.i ’-, \ 5.0.3 AC Programma
- Page 334 and 335:
5.1 5.1.1 5.1.2 5.1.3 ORGANIZATION
- Page 336 and 337:
5.2 5.2.1 5.2.2 INVENTORY CONTROL A
- Page 338 and 339:
AOL 2 SNM containers staged in the
- Page 340 and 341:
AOL 4 The quantities of radioactive
- Page 342 and 343:
AOL 5 Wooden LLW crates stored at t
- Page 344 and 345:
AOL 7 All pallets of waste containe
- Page 346 and 347:
2 4’1 ACTIONS: CONDITION 1. ODmti
- Page 348 and 349:
5.3 CONTROL OF COMBUSTIBLE MATERIAL
- Page 350 and 351:
ACTIONS: CONDITION 1. High heat rel
- Page 352 and 353:
AOL 10 A flammable gas use control
- Page 354 and 355:
5.4 5.4.1 5.4.2 5.4.3 Revision 1 Sc
- Page 356 and 357:
Revision 1 Szptcrnber 1999 Table 2
- Page 358 and 359:
5.6 5.6.1 Revision I Sntcrnher t999
- Page 360 and 361:
-I -)y 5.8.1 fieauirenients for Wor
- Page 362 and 363:
5B.0 GENERAL APPLICATION BASES Revi
- Page 364 and 365:
5B. 1 ORGANIZATION AND MANAGEMENT B
- Page 366 and 367:
5B.2 INVENTORY CONTROL AND MATERIAL
- Page 368 and 369:
AOL 1 POC and waste containers are
- Page 370 and 371:
, 1 \,?i AOL 3 BASIS (cont'd) AOL 4
- Page 372 and 373:
AOL 5 This AQL applies to wooden LL
- Page 374 and 375:
AOL 7 BASIS (cont'd) AOL 8 BASIS: R
- Page 376 and 377:
AOL 8 BASIS [cont'dj Revision 1 Sep
- Page 378 and 379:
5B.3 CONTROL OF COMBUSTIBLE MATERIA
- Page 380 and 381:
-7 “q Y AOL 9 BASIS Combustible m
- Page 382 and 383:
5B.4 MAINTENANCE AND SURVEILLANCE O
- Page 384 and 385:
' I *r- ;:x 5B.5 EMERGENCY RESPONSE
- Page 386 and 387:
5B.S WORK COYTROL BASES 5B.S.l Requ
- Page 388 and 389:
6 DESIGN FEATURES The purpose of th
- Page 390:
7 REFERENCES A- 1 A-2 A-3 A4 A-5 A4
- Page 396 and 397:
k e- .. _. . .~,
- Page 398 and 399:
' Building 991 Complex FSAR/NSTR Ch
- Page 400:
1 Revisions NSTR-011-98. Safety Ana



