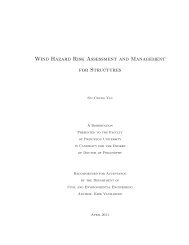Introduction to Fire Safety Management
Introduction to Fire Safety Management
Introduction to Fire Safety Management
Create successful ePaper yourself
Turn your PDF publications into a flip-book with our unique Google optimized e-Paper software.
<strong>Introduction</strong> <strong>to</strong> <strong>Fire</strong> <strong>Safety</strong> <strong>Management</strong><br />
Typical locations where cavity barriers should be in<br />
position are as follows:<br />
➤ At the junction between an external cavity wall and<br />
an internal compartment wall or fl oor<br />
➤ In any ceiling void where a long corridor (over 12 m)<br />
has been subdivided <strong>to</strong> limit fi re or smoke spread<br />
➤ Between a compartment wall and the underside of<br />
the fl oor above, i.e. above any false ceiling.<br />
Every cavity barrier must be constructed <strong>to</strong> provide at<br />
least 30 minutes’ fi re resistance and should be tightly fi tted<br />
and mechanically fi xed in position in such a way so<br />
as not <strong>to</strong> be affected by the:<br />
➤ Movement of the building due <strong>to</strong> subsidence<br />
➤ Collapse, as a result of a fi re, of any services penetrating<br />
the barrier<br />
➤ Failure in a fi re of any construction in<strong>to</strong> which<br />
they abut.<br />
It is often the case that during alterations <strong>to</strong> a building<br />
or its services, fi res are started in concealed cavities<br />
and develop and spread without easily being detected.<br />
Alterations that require a fi re resisting enclosure are often<br />
made without consideration of their effectiveness, being<br />
negated due <strong>to</strong> the presence of a concealed cavity.<br />
9.4.6 Openings in compartmentation<br />
Compartmentation is vital for the safety of the building<br />
and its occupants. However, a building, which has compartment<br />
walls and fl oors with no openings, has very<br />
limited use. There are always occasions when a compartmentation<br />
wall or fl oor must be ‘breached’ in order<br />
for occupants <strong>to</strong> move around and the building <strong>to</strong> be fi tted<br />
with services. It is when these necessary breaches<br />
are made in compartmentation that it is absolutely vital<br />
that the compartmentation maintains its integrity against<br />
fi re spread.<br />
The Building Regulations Approved Document limits<br />
the openings permitted in a compartment fl oor or walls<br />
<strong>to</strong> those for:<br />
➤ Doors and shutters with the appropriate fi re<br />
resistance<br />
➤ The passage of pipes, ventilation ducts and other<br />
services<br />
➤ Refuse chutes of non-combustible construction<br />
➤ Atria designed in accordance with specifi c rules<br />
➤ Fully enclosed protected shafts<br />
➤ Fully enclosed protected stairways.<br />
The two types of openings in compartment walls and<br />
fl oors that are the most diffi cult <strong>to</strong> manage once a building<br />
is occupied are doors with the appropriate fi re resistance<br />
182<br />
Figure 9.15 A typical fi re resisting door<br />
and the passage of pipes, ventilation ducts and other<br />
services. Time and time again breaches in compartmentation<br />
that occur as a result of inadequate fi re risk management<br />
have allowed relatively small fi res <strong>to</strong> spread and<br />
develop in tragic proportions.<br />
Breaches of compartmentation are found <strong>to</strong> routinely<br />
occur by fi re doors being faulty or being wedged open<br />
and contrac<strong>to</strong>rs’ works involving the routing of new<br />
services through compartment walls or fl oors being<br />
carried out without the necessary reinstatement of the<br />
integrity of the compartment.<br />
<strong>Fire</strong> doors and shutters<br />
<strong>Fire</strong> doors – fi re doors are provided not only <strong>to</strong> allow<br />
passage through a fi re compartment wall but also <strong>to</strong><br />
protect persons escaping from the heat and more importantly<br />
smoke generated from a developing fi re.<br />
In addition <strong>to</strong> the fi re resistance of the door and<br />
its assembly, it is also vital, in order <strong>to</strong> protect escape<br />
routes and prevent smoke damage <strong>to</strong> the building, that<br />
the door limits the spread of smoke. This is achieved<br />
by ensuring that the door effectively self-closes and is<br />
fi tted with two types of seal; an intumescent strip that<br />
expands when it becomes hot and forms a fi re resisting<br />
seal around the door and a cold smoke seal which<br />
is normally in the form of bushes or a felt material, which<br />
prevents the movement of cold smoke.<br />
The fi re resistance of doors is certifi ed through a<br />
testing procedure laid down in BS 476. <strong>Fire</strong> doors can<br />
only achieve a certifi ed rating in conjunction with its<br />
assembly, i.e. door frame hinges, door handles, glazing,<br />
etc. It can be unders<strong>to</strong>od therefore that the fi re resistance<br />
on any particular door relies as much on the entirety of<br />
the completed assembly as on the door itself.<br />
A Code of Practice for fi re doors with non-metallic<br />
leaves (BS 8214:1990) states that all fi re doors should be

















