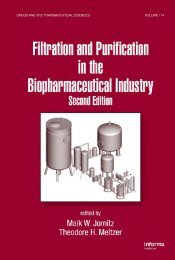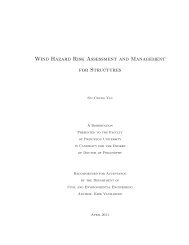Introduction to Fire Safety Management
Introduction to Fire Safety Management
Introduction to Fire Safety Management
Create successful ePaper yourself
Turn your PDF publications into a flip-book with our unique Google optimized e-Paper software.
inter -mediate standard but small rooms may be <strong>to</strong><br />
the lower standard of Class 3 classifi cation due <strong>to</strong> the<br />
shorter travel distances.<br />
Table 9.4 summaries the Building Regulations’<br />
requirements for the use of the various classes in a<br />
number of locations.<br />
Table 9.4 Classifi cation of surface linings<br />
Location National<br />
class*<br />
Small room – area not more than: 3<br />
4 m 2 in residential buildings<br />
30 m 2 in non-residential buildings<br />
Domestic garages – area not<br />
greater than 40 m 2<br />
Other rooms 1<br />
Circulation spaces in dwellings<br />
Other circulation spaces 0<br />
Notes:<br />
(i) Any material/product classifi ed as non-combustible when tested in accordance<br />
with the requirements of BS 476 Part 4:1970.<br />
(ii) Any material which, when tested <strong>to</strong> BS 476 Part 11:1982, does not fl ame<br />
or cause any rise in temperature on either the specimen or furnace thermocouples.<br />
(iii) Any material which is <strong>to</strong>tally inorganic, such as concrete, fi red clay, ceramics,<br />
metals, plaster and masonry containing not more than 1% by weight<br />
or volume of organic material. Any material conforming <strong>to</strong> the above requirements<br />
can be classifi ed as Class 0 in accordance with Approved<br />
Document B of the England and Wales Building Regulations 2006.<br />
* BS 476 Part 7:1987 details the method for classifi cation of the surface spread<br />
of fl ame of products (and its predecessor BS 476 Part 7:1971). The test is a<br />
classifi cation system based on the rate and extent of fl ame spread and classifi<br />
es products 1, 2, 3 or 4 with Class 1 being the highest classifi cation.<br />
9.4.7 Preventing external fi re spread<br />
It is important that the potential spread of fi re from a<br />
building <strong>to</strong> a neighbouring structure is restricted. The<br />
fi rst attempts <strong>to</strong> limit the spread of fi re from one building<br />
<strong>to</strong> another followed the Great <strong>Fire</strong> of London in 1666<br />
when a small fi re in the city spread <strong>to</strong> disastrous proportions<br />
due <strong>to</strong> the complete lack of fi re resistance or fi re<br />
separation of buildings. Since that time it is a requirement<br />
that buildings are constructed from non-combustible<br />
material, have limited openings (such as windows) close<br />
<strong>to</strong> adjacent buildings and have external surfaces that<br />
are themselves resistant <strong>to</strong> radiated heat from adjacent<br />
properties.<br />
There are two ways that fi re can spread between<br />
buildings, i.e. by the fl ames from a fi re in one building<br />
directly impinging on an adjacent building or by radiated<br />
heat from the building on fi re igniting the adjacent<br />
building. Experience has shown that in both these cases<br />
<strong>Fire</strong> protection in buildings<br />
fi re spread is aided by fl ying embers of burning material<br />
being blown from the fi re on<strong>to</strong> surrounding buildings.<br />
For all buildings that are built within 1 m of the<br />
boundary <strong>to</strong> the property, fl ame spread is the main<br />
mechanism. Beyond this distance, the mechanism for<br />
fi re spread is assumed <strong>to</strong> be radiation. <strong>Fire</strong> spread from<br />
building <strong>to</strong> building by radiation is dependent upon the:<br />
➤ Size and intensity of the fi re<br />
➤ Distance between and building on fi re and any<br />
neighbouring structures<br />
➤ Extent of the building surface capable of transmitting<br />
heat.<br />
The risk of fi re spread by radiation is affected by a<br />
number of fac<strong>to</strong>rs relating <strong>to</strong> space separation between<br />
buildings, the construction of the external walls and the<br />
combustibility of roof coverings.<br />
Figure 9.19 External fi re spread<br />
Space separation<br />
When planning a building or assessing the fi re risk of an<br />
existing building the distance between it and the next<br />
nearest building should be calculated using the distance<br />
<strong>to</strong> the boundary of the property. If this is not appropriate,<br />
for example when two buildings are on the same site, a<br />
‘notional’ boundary must be used which is normally half<br />
the distance between the two buildings. Although there<br />
may not actually be another building on that boundary<br />
at the time of planning or assessment it allows consideration<br />
of how much fi re resistance and/or unprotected<br />
areas may be appropriate in the walls of the building<br />
being considered.<br />
Construction of the external walls<br />
The nature of the building materials and the numbers<br />
of windows or other openings obviously affect both fi re<br />
spreading <strong>to</strong> and from a building. It is therefore necessary<br />
<strong>to</strong> ensure suffi cient fi re resistance of external walls<br />
and <strong>to</strong> limit the amount of the surface area which is not<br />
protected by fi re resistance.<br />
187

















