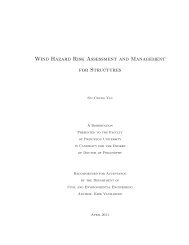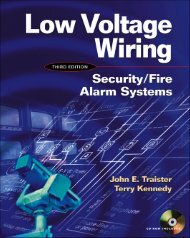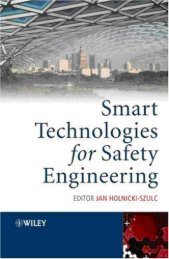Introduction to Fire Safety Management
Introduction to Fire Safety Management
Introduction to Fire Safety Management
Create successful ePaper yourself
Turn your PDF publications into a flip-book with our unique Google optimized e-Paper software.
this situation it will be necessary <strong>to</strong> install a door closing<br />
device <strong>to</strong> retain the door in the closed position. As<br />
above this system should not be used where public have<br />
access.<br />
Electromagnetic locks – these units provide a great<br />
amount of fl exibility in the control of escape doors. They<br />
must be wired in<strong>to</strong> an au<strong>to</strong>matic fi re warning/smoke<br />
detection system and they must have a local override<br />
such as a break glass call point adjacent <strong>to</strong> which operating<br />
instructions would be displayed. Free entry and exit<br />
can also be time controlled or operated from a remote<br />
station. This type of hardware is relatively easy <strong>to</strong> fi t,<br />
reliable and, compared with panic bolts, fairly unobtrusive.<br />
It is simply an electromagnet which, while it is<br />
energised, holds the door closed. When the power is cut,<br />
which could be effected by the alarm system, the magnet<br />
releases and the door is free <strong>to</strong> open. If the door needs <strong>to</strong><br />
be opened in the normal course of events, a key switch<br />
on the frame could turn off the current. The system must<br />
fail in the safe/open position.<br />
Keys in boxes<br />
The use of these products is not acceptable<br />
where emergency escape doors are concerned.<br />
Where they are installed it is not unusual<br />
<strong>to</strong> see the keys missing from the boxes.<br />
In the event of the need <strong>to</strong> escape from a<br />
smoke fi lled area it may not be easy <strong>to</strong> fi nd the<br />
box, smash the glass, remove the key from<br />
among the broken glass, fi nd the lock, insert<br />
the key and open the door. In view of the<br />
alternatives available there is no need <strong>to</strong> rely<br />
on this method of providing emergency exit.<br />
(There are some certifi cated premises with<br />
this arrangement, which is not retrospective.)<br />
9.5.5 Protection of escape routes<br />
The aim, when planning or assessing escape routes, is<br />
<strong>to</strong> comply with the requirements of the law and ensure<br />
occupants have adequate means of escape. Although<br />
the law is not prescriptive and requires only compliance<br />
<strong>to</strong> functional requirements, the guidance provided on<br />
how <strong>to</strong> achieve adequate means of escape is helpfully<br />
detailed and allows the easier planning or assessment<br />
of various means of escape. The guidance contains a<br />
number of specifi c principles, which should be complied<br />
with in most cases.<br />
As is the case with all the guidance relating <strong>to</strong> fi re<br />
safety it is not necessary <strong>to</strong> follow it exactly, provided<br />
<strong>Fire</strong> protection in buildings<br />
that the functional requirement of achieving adequate<br />
means of escape is achieved in other ways.<br />
The following key points with regard <strong>to</strong> escape<br />
routes should be considered:<br />
➤ Access <strong>to</strong> s<strong>to</strong>rey exits<br />
➤ Separation of circulation routes from stairways<br />
➤ S<strong>to</strong>rey/fl oors divided in<strong>to</strong> different uses<br />
➤ S<strong>to</strong>rey divided in<strong>to</strong> different occupancies<br />
➤ The height of escape routes<br />
➤ Separation of high risk areas<br />
➤ Protection of dead-ends<br />
➤ The subdivision of long corridors.<br />
Access <strong>to</strong> s<strong>to</strong>rey exits – a s<strong>to</strong>rey, or fl oor, with more<br />
than one escape stair should be planned so that occupants<br />
do not have <strong>to</strong> pass through one stairway <strong>to</strong> reach<br />
another, although it is acceptable <strong>to</strong> pass through one<br />
stairway’s protected lobby <strong>to</strong> reach another stair.<br />
Separation of circulation routes from stairways –<br />
any stairway and any associated exit passageway<br />
should not form part of the primary circulation route<br />
between different parts of the building at the same level.<br />
This is because self-closing fi re doors can be rendered<br />
ineffective as a result of constant use, or because some<br />
occupants might regard them as an impediment; and<br />
wedge them open or remove the self-closing devices.<br />
The exception <strong>to</strong> this is where the doors are fi tted<br />
with an au<strong>to</strong>matic release mechanism operated in<br />
conjunction with the au<strong>to</strong>matic fi re detection and alarm<br />
system.<br />
S<strong>to</strong>reys divided in<strong>to</strong> different uses – where a<br />
s<strong>to</strong>rey contains an area ancillary <strong>to</strong> the main use of the<br />
building, for the consumption of food and/or drink, such<br />
as a canteen or mess room, then:<br />
➤ Not less than two escape routes should be provided<br />
from each such area<br />
➤ One of the escape routes should lead directly <strong>to</strong> a<br />
s<strong>to</strong>rey exit without entering the remainder of the s<strong>to</strong>rey,<br />
a kitchen or an area of special fi re hazard.<br />
S<strong>to</strong>reys divided in<strong>to</strong> different occupancies –<br />
where a s<strong>to</strong>rey is divided in<strong>to</strong> separate occupancies (i.e.<br />
where there are separate ownerships or tenancies of<br />
different organisations):<br />
➤ The means of escape from each occupancy should<br />
not pass through any other<br />
➤ If the means of escape includes a common corridor<br />
or circulation space, then either it should be a<br />
protected corridor, or a suitable au<strong>to</strong>matic fi re<br />
detection and alarm system should be installed<br />
throughout the s<strong>to</strong>rey.<br />
203

















