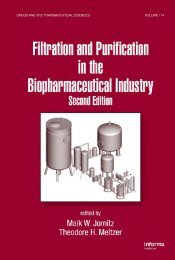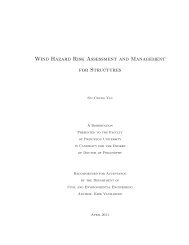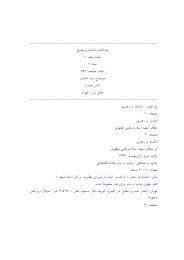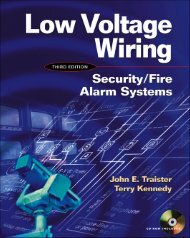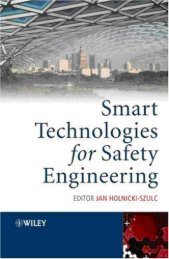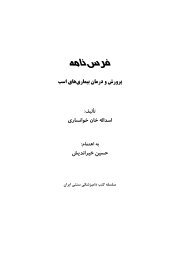Introduction to Fire Safety Management
Introduction to Fire Safety Management
Introduction to Fire Safety Management
Create successful ePaper yourself
Turn your PDF publications into a flip-book with our unique Google optimized e-Paper software.
<strong>Introduction</strong> <strong>to</strong> <strong>Fire</strong> <strong>Safety</strong> <strong>Management</strong><br />
Table 9.9 Provision of emergency escape lighting<br />
Areas needing emergency escape lighting<br />
Each fi nal exit door including both internal and external<br />
routes<br />
All escape routes including those that may assist persons<br />
making their way from the building <strong>to</strong> the assembly point<br />
Intersections of corridors (should also assist in illumination of<br />
emergency exit signage)<br />
Any change in direction or fl oor level, including temporary<br />
partitions, ramps, steps or ladders<br />
All stairways <strong>to</strong> ensure each fl ight and landing is provided<br />
with adequate illumination<br />
Windowless rooms and WCs that exceed 8 m 2<br />
Disabled WCs<br />
Areas needing emergency lighting<br />
<strong>Fire</strong> fi ghting equipment and fi re alarm call points – fi re<br />
points<br />
Hazardous plant and equipment – needing isolation in the<br />
event of an emergency<br />
Lift cars<br />
Halls and other areas exceeding 60 m 2<br />
<strong>Fire</strong> alarm panels<br />
escape, etc. <strong>to</strong> be used at all times. The amount of<br />
light that falls on a surface is referred <strong>to</strong> as ‘luminance’.<br />
Luminance is measured in lux (lx). The standard that is<br />
normally considered acceptable for escape routes is<br />
between 0.2 and 1 lx.<br />
For example, for routes that are normally clear as<br />
in the case of corridors and stairways, the minimum<br />
luminance on the centre line of the route at fl oor level<br />
should be 0.2 but 1 lux is considered preferable.<br />
In all cases emergency lighting should activate<br />
within 5 seconds of the failure of power <strong>to</strong> the normal<br />
lighting circuit. The emergency lighting will then continue<br />
<strong>to</strong> operate for a specifi ed period of time, typically 3<br />
hours, but sometimes less.<br />
Types of luminaries<br />
The required level of luminance for emergency escape<br />
lighting can be provided in a number of ways using a<br />
variety of light fi ttings. Individual emergency lighting<br />
units can be self-contained, integrated in<strong>to</strong> a standard<br />
light fi tting or provided as an integral part of fi re<br />
212<br />
escape sign age. The choice of fi tting will be dependent<br />
upon the:<br />
➤ Size and nature of the space <strong>to</strong> be illuminated<br />
➤ Use of the building<br />
➤ Type of occupancy.<br />
For some larger buildings the power for emergency lighting<br />
may be provided by a genera<strong>to</strong>r or central battery<br />
system. In all other cases emergency lighting is provided<br />
by self-contained units. Emergency lighting luminaries<br />
are categorised according <strong>to</strong> the following aspects of<br />
their design:<br />
➤ Whether they are illuminated under normal conditions<br />
(referred <strong>to</strong> as being maintained) or only<br />
operated on the failure of the normal power supply<br />
(non-maintained)<br />
➤ Whether they form part of a normal light fi tting<br />
(referred <strong>to</strong> as combined) or are free standing<br />
(satellite)<br />
➤ Whether the emergency illumination is provided by<br />
the same bulb or fi lament that is illuminated under<br />
normal conditions (compound).<br />
BS 5266 Part 1: 2005 categorises emergency lighting<br />
units by their type, mode of operation, facilities and<br />
duration of emergency lighting it will provide. Table 9.10<br />
summarises the various aspects of the categorisation of<br />
emergency escape lighting units and their codes.<br />
Using a combination of the codes and some prose<br />
suggested by BS 5266, individual emergency lighting<br />
units are now described by the various aspects of their<br />
design in relation <strong>to</strong> each of the categories. The full<br />
description of a particular unit can then appear as a<br />
code. This allows easy specifi cation of units during the<br />
design stage of a system and also allows the characteristics<br />
of individual units <strong>to</strong> be easily identifi ed once they<br />
have been installed. For example, a luminaire conforming<br />
<strong>to</strong> BS 5266:2005 that is self-contained, which only<br />
operates when the normal power supply fails, has a local<br />
test facility and is designed <strong>to</strong> operate for 3 hours will be<br />
described as in Figure 9.52.<br />
The specifi cation, design and installation of<br />
emergency lighting systems require competence in fi re<br />
safety, physics and electrical engineering. Calculations<br />
relating <strong>to</strong> the level of lux falling on the centre line of<br />
the means of escape that take in<strong>to</strong> account the natural<br />
luminescence of the surrounding building and decorating<br />
materials are complex.<br />
It is of course possible <strong>to</strong> apply ‘rules of thumb’<br />
<strong>to</strong> the provision of emergency lighting; however, once<br />
a system has been installed it must be certifi ed by a<br />
competent engineer that it fully satisfi es the requirements<br />
of BS 5266:2005.



