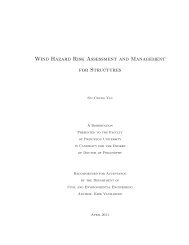Introduction to Fire Safety Management
Introduction to Fire Safety Management
Introduction to Fire Safety Management
Create successful ePaper yourself
Turn your PDF publications into a flip-book with our unique Google optimized e-Paper software.
Table 9.2 Examples of the marking regime suggested in BS 8214:1990<br />
Core colour Background <strong>Fire</strong> resistance Colour code meaning<br />
colour in minutes<br />
permanently marked with their fi re resistance rating at<br />
the time of manufacture. This marking confi rms that that<br />
particular door (and associated assembly) has passed<br />
the necessary BS 476 test. The marking should indicate,<br />
not only that the door provides a degree of fi re resistance<br />
but also whether or not heat activated (intumescent)<br />
seals need <strong>to</strong> be incorporated when the door is installed<br />
<strong>to</strong> enable it <strong>to</strong> achieve the require period of resistance.<br />
It can be seen that doors indicated with a blue core<br />
on a white background can serve <strong>to</strong> provide either 20<br />
<strong>Fire</strong> protection in buildings<br />
Red White 20 Intumescent seals are required as part of the<br />
Yellow 30 door assembly at the time of installation<br />
Blue 60<br />
Green White 20 No additional intumescent seals need <strong>to</strong> be<br />
Yellow 30 fi tted when installed<br />
Blue 60<br />
Blue White 20 No additional intumescent seals need <strong>to</strong> be<br />
fi tted when installed.<br />
White 30 Intumescent seals are required as part of<br />
the door assembly at the time of installation.<br />
minutes’ fi re resistance if installed without additional<br />
intumescent strips or 30 minutes if additional strips are<br />
added.<br />
Once fi re doors are installed within a building it is<br />
necessary <strong>to</strong> manage their continued effectiveness. The<br />
inspection of fi re doors is a key component of all fi re<br />
safety management systems. Those who fi nd themselves<br />
responsible for managing fi re safety in buildings will need<br />
<strong>to</strong> be aware of the common requirements for fi re doors<br />
which are summarised below.<br />
<strong>Fire</strong> Doors should display evidence of conformity <strong>to</strong> BS 476, normally by the inclusion of a colour coded plug in<br />
resistance compliance <strong>to</strong> BS 8214.<br />
In general all fi re doors and their assemblies must be capable of resisting fi re for 30 minutes.<br />
The notable exception <strong>to</strong> this is for fi re doors that have been provided <strong>to</strong> break up a long (over 12 metres) corridor,<br />
and doors protecting dead ends, in which cases only 20 minutes’ fi re resistance is required.<br />
Any glass fi tted in the door should be similarly fi re resistant and should be securely fi tted with fi re resistant beading.<br />
<strong>Fire</strong> and The vast majority of fi re resisting doors are required <strong>to</strong> have both fi re and smoke s<strong>to</strong>pping capability. <strong>Fire</strong><br />
smoke s<strong>to</strong>pping is achieved by fi tting intumescent strips either <strong>to</strong> the door or the frame. When the door assembly gets hot<br />
s<strong>to</strong>pping the strip expands and forms a seal which prevents the passage of fi re. Smoke s<strong>to</strong>pping is achieved by fi tting<br />
Neoprene strips <strong>to</strong> the door. These will prevent the passage of ‘cold’ smoke through the door assembly prior <strong>to</strong> the<br />
action of the intumescent strip.<br />
Notable exclusions from the requirement <strong>to</strong> have cold smoke seals are doors <strong>to</strong> external escape routes and an<br />
unprotected lift shaft.<br />
Well fi tting All fi re doors are tested in their assemblies and as such when in situ should be well fi tting. <strong>Fire</strong> doors that develop<br />
gaps between them and the door frame will not perform their functions.<br />
Self-closing All fi re doors should be fi tted with self-closing devices that are maintained so that the door closes positively against<br />
the door s<strong>to</strong>ps and where appropriate latches effectively.<br />
The notable exceptions <strong>to</strong> this are those doors that are normally kept locked shut, e.g. doors <strong>to</strong> cupboards or<br />
service ducts.Where it is considered a hindrance <strong>to</strong> have a fi re door closed at all times it may be held open by an<br />
au<strong>to</strong>matic release mechanism that is actuated by an au<strong>to</strong>matic detection and alarm system.<br />
Door Hinges that a fi re door is hung on should display a CE mark and should normally be made of a material that has a<br />
furniture melting point above 800ºC.<br />
Locks handles, etc. should not be so fi tted as <strong>to</strong> compromise the integrity or stability of the door assembly.<br />
Signage All fi re doors in places of work must be suitably indicated, on both sides, with signs that comply <strong>to</strong> the Health and<br />
<strong>Safety</strong> (<strong>Safety</strong> Signs and Signals) Regulations 1996, or BS 5499 Part 1, indicating either:<br />
● That they are <strong>to</strong> be kept closed when not in use<br />
● That they are <strong>to</strong> be kept locked when not in use<br />
● That they are held open with an au<strong>to</strong>matic release mechanism – keep clear.<br />
183

















