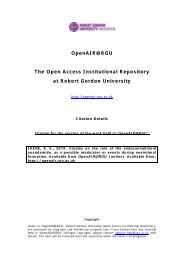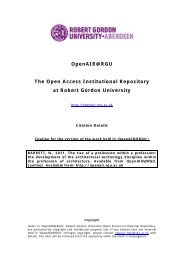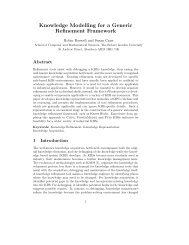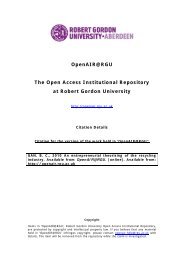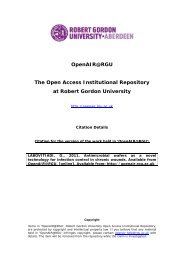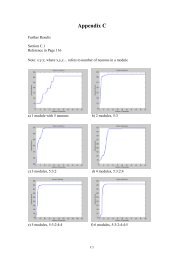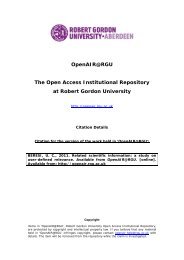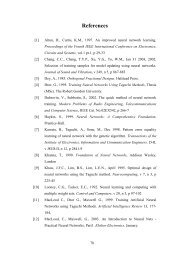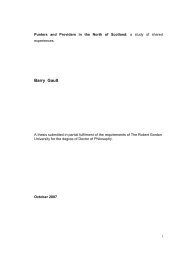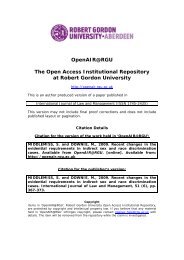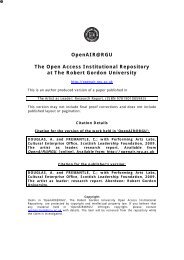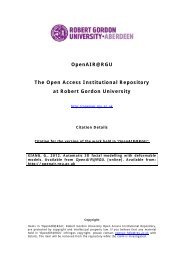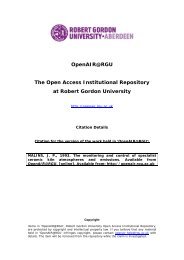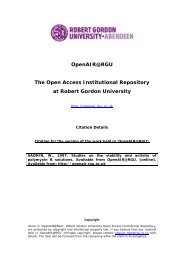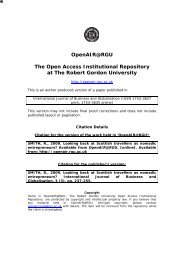- Page 1 and 2: OpenAIR@RGU The Open Access Institu
- Page 3 and 4: Table of contents Table of contents
- Page 5 and 6: Table of tables Table 1: Bruce Ster
- Page 7 and 8: Image credits Figure 4: ‘Ridges O
- Page 9 and 10: Keywords ART, DESIGN, DIGITAL, HYBR
- Page 11 and 12: 1.0 Introduction This research is c
- Page 13 and 14: Since 2002, the researcher has also
- Page 15 and 16: The specific research questions to
- Page 17 and 18: helping practitioners from many are
- Page 19 and 20: synthetic or pluralist perspective
- Page 21 and 22: Figure 1: A simple model of the com
- Page 23 and 24: General Motors to begin developing
- Page 25 and 26: introduction of feature-based param
- Page 27 and 28: In 2005 the exhibition ‘Blobjects
- Page 29 and 30: art. The theme of the exhibition wa
- Page 31 and 32: technologies and not necessarily th
- Page 33 and 34: executed by various technologies an
- Page 35 and 36: purposely exploit computer-based te
- Page 37 and 38: “…so much for automating tasks
- Page 39 and 40: embodied in traditional craft pract
- Page 41: Obviously it is necessary to look b
- Page 45 and 46: the proliferation of ‘responsive
- Page 47 and 48: Figure 11: ‘Amazing Whale Jaw’,
- Page 49 and 50: Figure 14: ‘SLS® Dress’, 2005.
- Page 51 and 52: with sensors which were activated b
- Page 53 and 54: These designer-makers are exploring
- Page 55 and 56: ackground, providing just another p
- Page 57 and 58: Type of object Description Requirem
- Page 59 and 60: 2.7 Ontologies of production: 21 st
- Page 61 and 62: design and fabrication facilities,
- Page 63 and 64: “Unfortunately, the ability to ma
- Page 65 and 66: information about these on their we
- Page 67 and 68: have now are the needs other users
- Page 69 and 70: As the use of computer-based design
- Page 71 and 72: cross-disciplinary problem solving
- Page 73 and 74: hybridization of cultural categorie
- Page 75 and 76: “Boundary objects are both plasti
- Page 77 and 78: association with function (Fairs, 2
- Page 79 and 80: “…excludes the mind (the exclus
- Page 81 and 82: causing a loss of this ‘aura’.
- Page 83 and 84: “…the creative act is not perfo
- Page 85 and 86: Figure 22: ‘The Treason of Images
- Page 87 and 88: these have often served the covert
- Page 89 and 90: highly developed collaborative skil
- Page 91 and 92: plastic arts. However, media theori
- Page 93 and 94:
explores the work of artists 39 act
- Page 95 and 96:
elationships for hybrid art and des
- Page 97 and 98:
to reimagine the cultural role of d
- Page 99 and 100:
knobs, materials and mechanisms - i
- Page 101 and 102:
From the contextual review we can s
- Page 103 and 104:
used by architects (and others) as
- Page 105 and 106:
3.0 Methodology This study fits wit
- Page 107 and 108:
the data: survey results, interview
- Page 109 and 110:
used for objects of differing scale
- Page 111 and 112:
These practitioners represent a spe
- Page 113 and 114:
team each selected their top six 50
- Page 115 and 116:
to survey existing works, explore f
- Page 117 and 118:
their experience and perceptions re
- Page 119 and 120:
digital voice recorder. Each partne
- Page 121 and 122:
There are many existing technology
- Page 123 and 124:
Survival Mastery Impact The introdu
- Page 125 and 126:
negative terms to their positives (
- Page 127 and 128:
work. The review indicated a need f
- Page 129 and 130:
service Preview Trend Direction 56
- Page 131 and 132:
(Image Source 58 ). An indication o
- Page 133 and 134:
The instance of Rashid’s ‘Garbo
- Page 135 and 136:
Figure 30: ‘D-tower’, 2004. Lar
- Page 137 and 138:
software to interpolate a curve thr
- Page 139 and 140:
industrial context. Most of the obj
- Page 141 and 142:
Figure 36: ‘Geo’, 2005. Keith B
- Page 143 and 144:
distinctions based on the means by
- Page 145 and 146:
Figure 41: ‘Sketch Furniture’,
- Page 147 and 148:
Category Image Result Title Holy Gh
- Page 149 and 150:
elationship is indicated and given
- Page 151 and 152:
Figure 44: Database categories in t
- Page 153 and 154:
Manglano-Ovalle’s ‘Cloud Protot
- Page 155 and 156:
Figure 46: Increasing ‘complexity
- Page 157 and 158:
21. Janne Kyttanen & Jiri Evenhuis
- Page 159 and 160:
Q3. When you see the term ‘3D com
- Page 161 and 162:
Q5. When did you first make use of
- Page 163 and 164:
Impact References New formal possib
- Page 165 and 166:
Relationship Response Percent Respo
- Page 167 and 168:
Figure 47: A map of exemplary pract
- Page 169 and 170:
The researcher continued developing
- Page 171 and 172:
were informed the Manchester Digita
- Page 173 and 174:
links to the community, educational
- Page 175 and 176:
Figure 50: A rendering of the glaze
- Page 177 and 178:
This exhibition will bring emerging
- Page 179 and 180:
able to participate and Driessens &
- Page 181 and 182:
We received forty-six submissions b
- Page 183 and 184:
4.5 A public exhibition and symposi
- Page 185 and 186:
27/06/2006 Additional practitioners
- Page 187 and 188:
Figure 52: ‘Holy Ghost’, 2006.
- Page 189 and 190:
Figure 54: ‘What’s Cooking Gran
- Page 191 and 192:
The architects initially proposed t
- Page 193 and 194:
and in newsletters and on blogs. Th
- Page 195 and 196:
Figure 60: ‘Light Sensitive Disk
- Page 197 and 198:
Some visitors to the exhibition see
- Page 199 and 200:
Figure 65: ‘Penrose Strapping 1
- Page 201 and 202:
The texts have titles such as ‘A
- Page 203 and 204:
Open Call 9. ‘Warp’ by London-b
- Page 205 and 206:
These were decided based on the con
- Page 207 and 208:
How would you rate the quality of i
- Page 209 and 210:
1. Where did you see the call for P
- Page 211 and 212:
4. What did you expect to get out o
- Page 213 and 214:
6. Was there someone you expected t
- Page 215 and 216:
9. Were you happy with the way your
- Page 217 and 218:
These practitioners considered that
- Page 219 and 220:
15. How would you sum up the core t
- Page 221 and 222:
The inverse of the previous questio
- Page 223 and 224:
20. Have you received any new oppor
- Page 225 and 226:
23. Has being in the exhibition had
- Page 227 and 228:
27. What formal training have you h
- Page 229 and 230:
30. What (for you) is the key benef
- Page 231 and 232:
32. What is most important to you t
- Page 233 and 234:
34. What does the term ‘3D comput
- Page 235 and 236:
practice was contingent on the cont
- Page 237 and 238:
39. Do you think there is a trend t
- Page 239 and 240:
hybrid disciplines. Also 1 (17%) pr
- Page 241 and 242:
(4%) strongly disagreed with this s
- Page 243 and 244:
the exhibition ‘felt a bit steril
- Page 245 and 246:
The Exhibition (expectations) The r
- Page 247 and 248:
Programme Manager I am pleased that
- Page 249 and 250:
The partners were asked what kind o
- Page 251 and 252:
Programme Manager We weren’t tryi
- Page 253 and 254:
13. What would you do differently i
- Page 255 and 256:
15. In your opinion, what was the w
- Page 257 and 258:
18. How would you sum up the core t
- Page 259 and 260:
The Exhibition (aftermath) The rese
- Page 261 and 262:
23. What feedback from funders did
- Page 263 and 264:
Programme Manager I’m not really
- Page 265 and 266:
Programme Manager I know that we ha
- Page 267 and 268:
Date What Where Who Communities 28/
- Page 269 and 270:
4.5.8 Summary of public exhibition
- Page 271 and 272:
etween them. Professor Krauss respo
- Page 273 and 274:
The conjunction of ‘product desig
- Page 275 and 276:
art is a form of media art that int
- Page 277 and 278:
Practitioner Title Category Type of
- Page 279 and 280:
5.0 Discussion This thesis has exam
- Page 281 and 282:
much part of the discourse of ‘di
- Page 283 and 284:
From the responses received slightl
- Page 285 and 286:
5.5 A public exhibition and symposi
- Page 287 and 288:
now faced in the design-related fie
- Page 289 and 290:
the exhibition primarily as a means
- Page 291 and 292:
Four visitors indicated the diversi
- Page 293 and 294:
model rather than the service provi
- Page 295 and 296:
interest around the field of enquir
- Page 297 and 298:
technologies into their practice an
- Page 299 and 300:
6.0 Conclusions This study came abo
- Page 301 and 302:
the form of surveys and interviews
- Page 303 and 304:
From To Reference Expensive Technol
- Page 305 and 306:
increased capacity for a transdisci
- Page 307 and 308:
6.5 Outcomes This research project
- Page 309 and 310:
underpin computer-based or hybrid p
- Page 311 and 312:
Selective Laser Sintering (SLS®) 1
- Page 313 and 314:
8.0 References 3D SYSTEMS, 2007. 3D
- Page 315 and 316:
BEAMAN, J., 1997. The early roots o
- Page 317 and 318:
COLES, A., 2005a. DesignArt. London
- Page 319 and 320:
EVIL MAD SCIENTIST LABORATORIES, 20
- Page 321 and 322:
GRAHAM, B., 2005. Taxonomies of new
- Page 323 and 324:
JENKINS, I., 2003. Art for art's sa
- Page 325 and 326:
LUPTON, E., 1998. Design and produc
- Page 327 and 328:
MILLER, D., ed. 1998. Material cult
- Page 329 and 330:
RENDELL, J. 2006. Art and Architect
- Page 331 and 332:
STORKERSON, P., 1997. Defining desi
- Page 333 and 334:
9.0 Appendix I: Transcript of sympo
- Page 335 and 336:
interdisciplinary design practice.
- Page 337 and 338:
viewed as a bridge between technolo
- Page 339 and 340:
John this morning through the show
- Page 341 and 342:
the detriment of the latter. As tut
- Page 343 and 344:
mainly used in the animation indust
- Page 345 and 346:
uses the physical nature of the gla
- Page 347 and 348:
avoiding using a pen and paper soun
- Page 349 and 350:
they sit in a specific location alw
- Page 351 and 352:
cut the day before that has been sc
- Page 353 and 354:
Pass at the end of August for ten d
- Page 355 and 356:
what functional use they might be t
- Page 357 and 358:
of ornament and the fact that a lot
- Page 359 and 360:
might be done with rapid prototypin
- Page 361 and 362:
prototyping. Materialise started of
- Page 363 and 364:
off with twenty two. I think that c
- Page 365 and 366:
finished that was necessary because
- Page 367 and 368:
go inside those kitchens and really
- Page 369 and 370:
www.whatscookinggrandma.net MC: It
- Page 371 and 372:
and it wasn’t quite the same thin
- Page 373 and 374:
Paul Rodgers: Well, he wouldn’t.
- Page 375 and 376:
sort of urban scape art projects. I
- Page 377 and 378:
described - the tools that you are
- Page 379 and 380:
about the make up of the cloth that
- Page 381 and 382:
From the floor: I'm just wondering
- Page 383 and 384:
well. So it’s not just changing t
- Page 385 and 386:
10.0 Appendix II: Practitioner 1 in
- Page 387 and 388:
12. In your opinion, what was the w
- Page 389 and 390:
looped animation and implying that
- Page 391 and 392:
33. What do you consider constitute
- Page 393 and 394:
digitally and have someone mould it
- Page 395 and 396:
innovation within technology, not i
- Page 397 and 398:
It had a nice feeling about it. I d
- Page 399 and 400:
29. How have computer technologies
- Page 401 and 402:
I’ve just started to define mysel
- Page 403 and 404:
12.0 Appendix IV: Practitioner 3 in
- Page 405 and 406:
14. Did you think the exhibition wa
- Page 407 and 408:
26. When did you first make use of
- Page 409 and 410:
13.0 Appendix V: Practitioner 4 int
- Page 411 and 412:
smaller things like lamps as well a
- Page 413 and 414:
I suppose diversity within each pra
- Page 415 and 416:
24. Would you be interested in bein
- Page 417 and 418:
nicer than seeing something at the
- Page 419 and 420:
It’s a very central role and it
- Page 421 and 422:
5. Who did you expect to be in the
- Page 423 and 424:
Especially the windows as well. You
- Page 425 and 426:
It’s pretty strong to my heart, b
- Page 427 and 428:
28. How would you describe how you
- Page 429 and 430:
how it’ll trace, leaving a trace
- Page 431 and 432:
36. In terms of discipline where do
- Page 433 and 434:
15.0 Appendix VII: Practitioner 6 i
- Page 435 and 436:
18. Many visitors to the exhibition
- Page 437 and 438:
It could mean a variety of things,
- Page 439 and 440:
16.0 Appendix VIII: Creative Direct
- Page 441 and 442:
I think it was an interesting role,
- Page 443 and 444:
10. Did the exhibition live up to y
- Page 445 and 446:
which was Ben’s work which for me
- Page 447 and 448:
that should be in London. So there
- Page 449 and 450:
Obviously all of the artists that w
- Page 451 and 452:
Yes, actually one of the things tha
- Page 453 and 454:
key element of that. It’s not jus
- Page 455 and 456:
original proposal which felt like a
- Page 457 and 458:
I think that we were very fortunate
- Page 459 and 460:
15. In your opinion, what was the w
- Page 461 and 462:
things could have felt quite differ
- Page 463 and 464:
potential energy that could be crea
- Page 465 and 466:
28. Has being involved in PBB had a
- Page 467:
Of course and we did extend an invi



