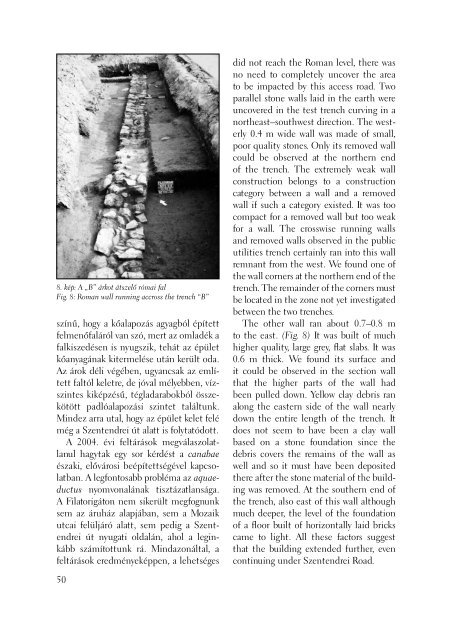AQUINCUM
AQUINCUM
AQUINCUM
You also want an ePaper? Increase the reach of your titles
YUMPU automatically turns print PDFs into web optimized ePapers that Google loves.
8. kép: A „B” árkot átszelő római fal<br />
Fig. 8: Roman wall running accross the trench “B”<br />
színű, hogy a kőalapozás agyagból épített<br />
felmenőfaláról van szó, mert az omladék a<br />
falkiszedésen is nyugszik, tehát az épület<br />
kőanyagának kitermelése után került oda.<br />
Az árok déli végében, ugyancsak az említett<br />
faltól keletre, de jóval mélyebben, vízszintes<br />
kiképzésű, tégladarabokból összekötött<br />
padlóalapozási szintet találtunk.<br />
Mindez arra utal, hogy az épület kelet felé<br />
még a Szentendrei út alatt is folytatódott.<br />
A 2004. évi feltárások megválaszolatlanul<br />
hagytak egy sor kérdést a canabae<br />
északi, elővárosi beépítettségével kapcsolatban.<br />
A legfontosabb probléma az aquaeductus<br />
nyomvonalának tisztázatlansága.<br />
A Filatorigáton nem sikerült megfognunk<br />
sem az áruház alapjában, sem a Mozaik<br />
utcai felüljáró alatt, sem pedig a Szentendrei<br />
út nyugati oldalán, ahol a leginkább<br />
számítottunk rá. Mindazonáltal, a<br />
feltárások eredményeképpen, a lehetséges<br />
50<br />
did not reach the Roman level, there was<br />
no need to completely uncover the area<br />
to be impacted by this access road. Two<br />
parallel stone walls laid in the earth were<br />
uncovered in the test trench curving in a<br />
northeast–southwest direction. The westerly<br />
0.4 m wide wall was made of small,<br />
poor quality stones. Only its removed wall<br />
could be observed at the northern end<br />
of the trench. The extremely weak wall<br />
construction belongs to a construction<br />
category between a wall and a removed<br />
wall if such a category existed. It was too<br />
compact for a removed wall but too weak<br />
for a wall. The crosswise running walls<br />
and removed walls observed in the public<br />
utilities trench certainly ran into this wall<br />
remnant from the west. We found one of<br />
the wall corners at the northern end of the<br />
trench. The remainder of the corners must<br />
be located in the zone not yet investigated<br />
between the two trenches.<br />
The other wall ran about 0.7–0.8 m<br />
to the east. (Fig. 8) It was built of much<br />
higher quality, large grey, fl at slabs. It was<br />
0.6 m thick. We found its surface and<br />
it could be observed in the section wall<br />
that the higher parts of the wall had<br />
been pulled down. Yellow clay debris ran<br />
along the eastern side of the wall nearly<br />
down the entire length of the trench. It<br />
does not seem to have been a clay wall<br />
based on a stone foundation since the<br />
debris covers the remains of the wall as<br />
well and so it must have been deposited<br />
there after the stone material of the building<br />
was removed. At the southern end of<br />
the trench, also east of this wall although<br />
much deeper, the level of the foundation<br />
of a fl oor built of horizontally laid bricks<br />
came to light. All these factors suggest<br />
that the building extended further, even<br />
continuing under Szentendrei Road.


