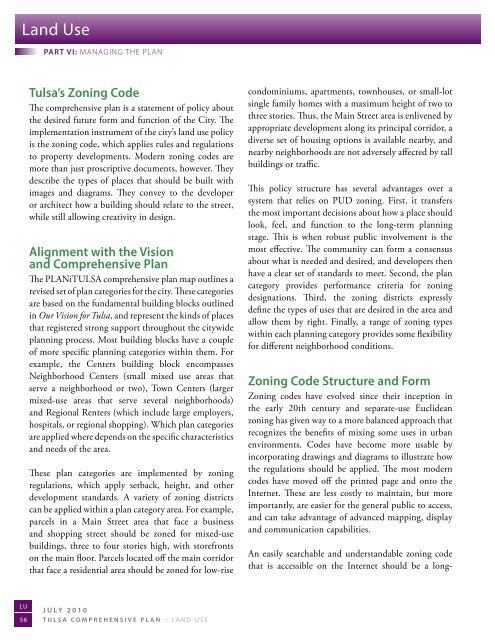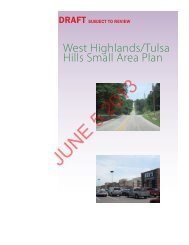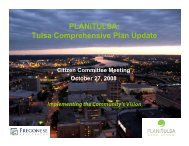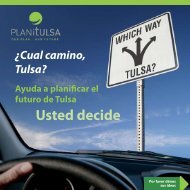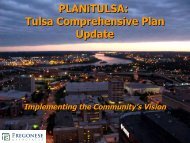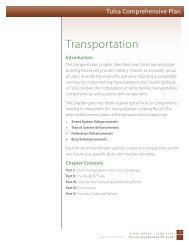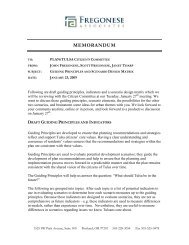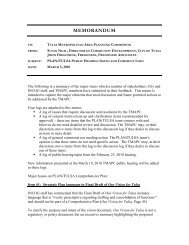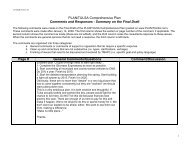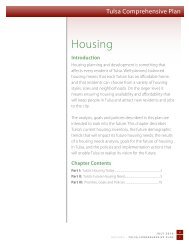Tulsa Comprehensive Plan - PLANiTULSA
Tulsa Comprehensive Plan - PLANiTULSA
Tulsa Comprehensive Plan - PLANiTULSA
Create successful ePaper yourself
Turn your PDF publications into a flip-book with our unique Google optimized e-Paper software.
Land Use<br />
parT vi: ManaGinG THe PLan<br />
<strong>Tulsa</strong>’s Zoning code<br />
The comprehensive plan is a statement of policy about<br />
the desired future form and function of the City. The<br />
implementation instrument of the city’s land use policy<br />
is the zoning code, which applies rules and regulations<br />
to property developments. Modern zoning codes are<br />
more than just proscriptive documents, however. They<br />
describe the types of places that should be built with<br />
images and diagrams. They convey to the developer<br />
or architect how a building should relate to the street,<br />
while still allowing creativity in design.<br />
alignment with the vision<br />
and comprehensive plan<br />
The <strong>PLANiTULSA</strong> comprehensive plan map outlines a<br />
revised set of plan categories for the city. These categories<br />
are based on the fundamental building blocks outlined<br />
in Our Vision for <strong>Tulsa</strong>, and represent the kinds of places<br />
that registered strong support throughout the citywide<br />
planning process. Most building blocks have a couple<br />
of more specific planning categories within them. For<br />
example, the Centers building block encompasses<br />
Neighborhood Centers (small mixed use areas that<br />
serve a neighborhood or two), Town Centers (larger<br />
mixed-use areas that serve several neighborhoods)<br />
and Regional Renters (which include large employers,<br />
hospitals, or regional shopping). Which plan categories<br />
are applied where depends on the specific characteristics<br />
and needs of the area.<br />
These plan categories are implemented by zoning<br />
regulations, which apply setback, height, and other<br />
development standards. A variety of zoning districts<br />
can be applied within a plan category area. For example,<br />
parcels in a Main Street area that face a business<br />
and shopping street should be zoned for mixed-use<br />
buildings, three to four stories high, with storefronts<br />
on the main floor. Parcels located off the main corridor<br />
that face a residential area should be zoned for low-rise<br />
condominiums, apartments, townhouses, or small-lot<br />
single family homes with a maximum height of two to<br />
three stories. Thus, the Main Street area is enlivened by<br />
appropriate development along its principal corridor, a<br />
diverse set of housing options is available nearby, and<br />
nearby neighborhoods are not adversely affected by tall<br />
buildings or traffc.<br />
This policy structure has several advantages over a<br />
system that relies on PUD zoning. First, it transfers<br />
the most important decisions about how a place should<br />
look, feel, and function to the long-term planning<br />
stage. This is when robust public involvement is the<br />
most effective. The community can form a consensus<br />
about what is needed and desired, and developers then<br />
have a clear set of standards to meet. Second, the plan<br />
category provides performance criteria for zoning<br />
designations. Third, the zoning districts expressly<br />
define the types of uses that are desired in the area and<br />
allow them by right. Finally, a range of zoning types<br />
within each planning category provides some flexibility<br />
for different neighborhood conditions.<br />
Zoning code structure and Form<br />
Zoning codes have evolved since their inception in<br />
the early 20th century and separate-use Euclidean<br />
zoning has given way to a more balanced approach that<br />
recognizes the benefits of mixing some uses in urban<br />
environments. Codes have become more usable by<br />
incorporating drawings and diagrams to illustrate how<br />
the regulations should be applied. The most modern<br />
codes have moved off the printed page and onto the<br />
Internet. These are less costly to maintain, but more<br />
importantly, are easier for the general public to access,<br />
and can take advantage of advanced mapping, display<br />
and communication capabilities.<br />
An easily searchable and understandable zoning code<br />
that is accessible on the Internet should be a long<br />
LU<br />
56<br />
July 2010<br />
<strong>Tulsa</strong> comprehensive plan – Land Use


