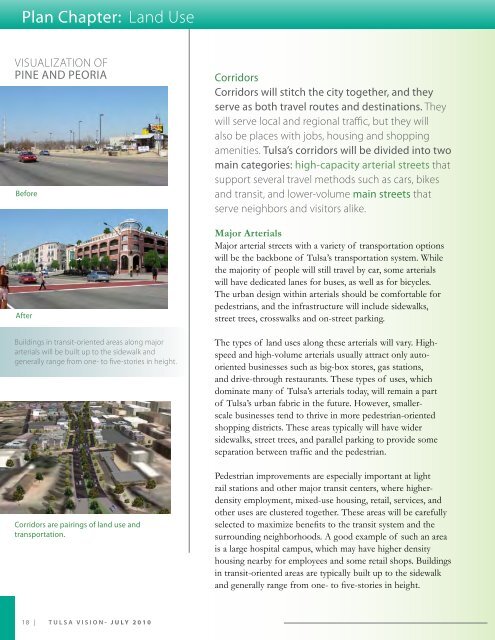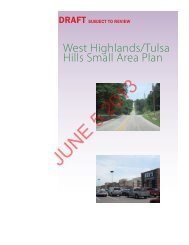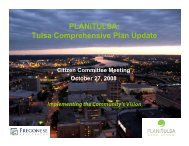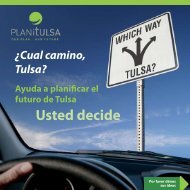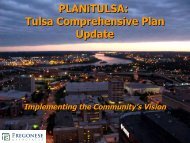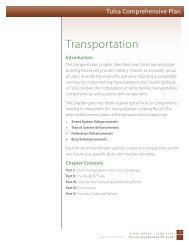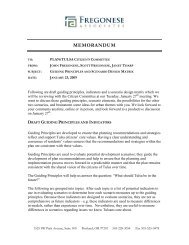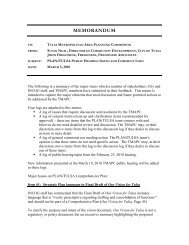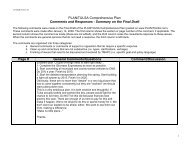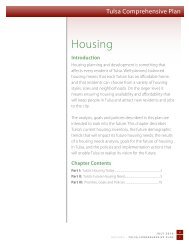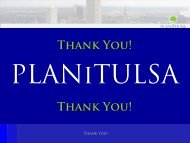- Page 1 and 2: Tulsa Comprehensive Plan Vision Con
- Page 3 and 4: Introduction Our Vision for Tulsa i
- Page 5 and 6: Executive Summary Matt Moff ett Exe
- Page 7 and 8: Guiding Principles Capturing these
- Page 9 and 10: The Vision of Tulsa’s Future PLAN
- Page 11 and 12: The Vision of Tulsa’s Future Lind
- Page 13 and 14: The Vision of Tulsa’s Future The
- Page 15 and 16: The Vision of Tulsa’s Future KEy
- Page 17: Plan Chapter: Land Use LAND USE bUi
- Page 21 and 22: Plan Chapter: Land Use ExAMPLES OF
- Page 23 and 24: Plan Chapter: Land Use New resident
- Page 25 and 26: Plan Chapter: Land Use U.S. green b
- Page 27 and 28: Plan Chapter: Transportation Plan C
- Page 29 and 30: Plan Chapter: Transportation NETWOr
- Page 31 and 32: Plan Chapter: Transportation How We
- Page 33 and 34: Plan Chapter: Economic Development
- Page 35 and 36: Plan Chapter: Housing TULSA’S FUT
- Page 37 and 38: Plan Chapter: Parks Plan Chapter Pa
- Page 39 and 40: Achieving the Vision Matt Moff ett
- Page 41 and 42: Achieving the Vision: Strategies Pr
- Page 43 and 44: Achieving the Vision: Strategies MA
- Page 45 and 46: Achieving the Vision: Strategies St
- Page 47 and 48: Next Steps and Plan Structure SUCCE
- Page 49 and 50: City of Tulsa Planning Department C
- Page 51 and 52: Land Use Land Use Part I: Our Visio
- Page 53 and 54: Land Use parT i: OUR VisiOn FOR TUL
- Page 55 and 56: Land Use Land Use Part II: Tulsa’
- Page 57 and 58: Land Use parT ii: TULsa’s PasT an
- Page 59 and 60: Land Use parT ii: TULsa’s PasT an
- Page 61 and 62: Land Use parT ii: TULsa’s PasT an
- Page 63 and 64: Land Use chart 6: distribution by a
- Page 65 and 66: Land Use parT iii: TULsa’s FUTURe
- Page 67 and 68: Land Use parT iv: Land Use PLanninG
- Page 69 and 70:
Land Use parT iv: Land Use PLanninG
- Page 71 and 72:
Land Use parT iv: Land Use PLanninG
- Page 73 and 74:
Land Use parT iv: Land Use PLanninG
- Page 75 and 76:
Land Use Land Use part v: Building
- Page 77 and 78:
Land Use parT v: BUiLdinG THe PLan
- Page 79 and 80:
Land Use parT v: BUiLdinG THe PLan
- Page 81 and 82:
Land Use parT v: BUiLdinG THe PLan
- Page 83 and 84:
Land Use parT v: BUiLdinG THe PLan
- Page 85 and 86:
Land Use parT v: BUiLdinG THe PLan
- Page 87 and 88:
Land Use parT v: BUiLdinG THe PLan
- Page 89 and 90:
Land Use parT v: BUiLdinG THe PLan
- Page 91 and 92:
Land Use parT v: BUiLdinG THe PLan
- Page 93 and 94:
Land Use parT v: BUiLdinG THe PLan
- Page 95 and 96:
Land Use parT v: BUiLdinG THe PLan
- Page 97 and 98:
Land Use parT v: BUiLdinG THe PLan
- Page 99 and 100:
Land Use parT v: BUiLdinG THe PLan
- Page 101 and 102:
Land Use Land Use part vi: Managing
- Page 103 and 104:
Land Use parT vi: ManaGinG THe PLan
- Page 105 and 106:
Land Use parT vi: ManaGinG THe PLan
- Page 107 and 108:
Land Use parT vi: ManaGinG THe PLan
- Page 109 and 110:
Land Use parT vi: ManaGinG THe PLan
- Page 111 and 112:
Land Use parT vi: ManaGinG THe PLan
- Page 113 and 114:
Land Use parT vi: ManaGinG THe PLan
- Page 115 and 116:
Land Use parT vi: ManaGinG THe PLan
- Page 117 and 118:
Land Use parT vi: ManaGinG THe PLan
- Page 119 and 120:
Land Use parT vii: MOniTORinG THe P
- Page 121 and 122:
Land Use parT vii: MOniTORinG THe P
- Page 123 and 124:
Land Use parT viii: PRiORiTies, GOa
- Page 125 and 126:
Land Use parT viii: PRiORiTies, GOa
- Page 127 and 128:
Land Use parT viii: PRiORiTies, GOa
- Page 129 and 130:
Land Use parT viii: PRiORiTies, GOa
- Page 131 and 132:
Land Use parT viii: PRiORiTies, GOa
- Page 133 and 134:
Land Use parT viii: PRiORiTies, GOa
- Page 135 and 136:
Land Use parT viii: PRiORiTies, GOa
- Page 137 and 138:
Transportation transportation Part
- Page 139 and 140:
Transportation PArT I: Vision anD C
- Page 141 and 142:
Transportation PArT I: Vision anD C
- Page 143 and 144:
Transportation P ArT I: Vision anD
- Page 145 and 146:
Transportation transportation Part
- Page 147 and 148:
Transportation PArT II: thE roUtE F
- Page 149 and 150:
Transportation PArT II: thE roUtE F
- Page 151 and 152:
Transportation PArT II: thE roUtE F
- Page 153 and 154:
Transportation PArT II: thE roUtE F
- Page 155 and 156:
Transportation PArT II: thE roUtE F
- Page 157 and 158:
Transportation PArT III: tooLs For
- Page 159 and 160:
Transportation PArT III: tooLs For
- Page 161 and 162:
Transportation PArT III: tooLs For
- Page 163 and 164:
Transportation PArT III: tooLs For
- Page 165 and 166:
Transportation PArT III: tooLs For
- Page 167 and 168:
Transportation PArT III: tooLs For
- Page 169 and 170:
Transportation TR 34 SIx LIVABILITy
- Page 171 and 172:
Transportation PArT V: prioritiEs,
- Page 173 and 174:
Transportation PArT V: prioritiEs,
- Page 175 and 176:
Transportation PArT V: prioritiEs,
- Page 177 and 178:
Transportation PArT V: prioritiEs,
- Page 179 and 180:
Housing Housing part i: Tulsa’s H
- Page 181 and 182:
Housing parT i: TuLsA’s Housing T
- Page 183 and 184:
Housing parT ii: TuLsA’s FuTuRE H
- Page 185 and 186:
Housing parT ii: TuLsA’s FuTuRE H
- Page 187 and 188:
Housing Guiding principles for hous
- Page 189 and 190:
Housing parT iii: PRioRiTiEs, goALs
- Page 191 and 192:
Tulsa Economic Comprehensive develo
- Page 193 and 194:
Economic development parT i: AnAlyS
- Page 195 and 196:
Economic development parT i: AnAlyS
- Page 197 and 198:
Economic development parT i: AnAlyS
- Page 199 and 200:
Economic development economic devel
- Page 201 and 202:
Economic development parT ii: econo
- Page 203 and 204:
Economic development parT ii: econo
- Page 205 and 206:
Economic development parT ii: econo
- Page 207 and 208:
Economic development parT iii: pRio
- Page 209 and 210:
Economic development parT ii: econo
- Page 211 and 212:
Parks, Tulsa Trails Comprehensive a
- Page 213 and 214:
Parks, Trails and Open Space parT i
- Page 215 and 216:
Parks, Trails and Open Space Parks,
- Page 217 and 218:
Parks, Trails and Open Space parT i
- Page 219 and 220:
Parks, Trails and Open Space Parks,
- Page 221 and 222:
Parks, Trails and Open Space parT i
- Page 223 and 224:
Parks, Trails and Open Space parT i
- Page 225 and 226:
Parks, Trails and Open Space parT i
- Page 227 and 228:
Parks, Trails and Open Space parT i
- Page 229 and 230:
Parks, Trails and Open Space parT v
- Page 231 and 232:
Parks, Trails and Open Space Guidin
- Page 233 and 234:
Parks, Trails and Open Space parT v
- Page 235 and 236:
Parks, Trails and Open Space parT v
- Page 237 and 238:
Parks, Trails and Open Space parT v
- Page 239 and 240:
Parks, Trails and Open Space parT v
- Page 241 and 242:
Tulsa Comprehensive Plan Appendix A
- Page 243 and 244:
Appendix LAnD Use: SMAll AreA PlANN
- Page 245 and 246:
Appendix LAnD Use: SMAll AreA PlANN
- Page 247 and 248:
Appendix LAnD Use: SMAll AreA PlANN
- Page 249 and 250:
Appendix LAnD Use: SMAll AreA PlANN
- Page 251 and 252:
Appendix Appendix Transportation I
- Page 253 and 254:
Appendix TrAnsporTATIon I: CONTexT-
- Page 255 and 256:
Appendix TrAnsporTATIon I: CONTexT-
- Page 257 and 258:
Appendix TrAnsporTATIon I: CONTexT-
- Page 259 and 260:
Appendix TrAnsporTATIon I: CONTexT-
- Page 261 and 262:
Appendix TrAnsporTATIon I: CONTexT-
- Page 263 and 264:
Appendix TrAnsporTATIon I: CONTexT-
- Page 265 and 266:
Appendix TrAnsporTATIon I: CONTexT-
- Page 267 and 268:
Appendix TrAnsporTATIon I: CONTexT-
- Page 269 and 270:
Appendix Appendix Transportation II
- Page 271 and 272:
Appendix TrAnsporTATIon II: UrBAN C
- Page 273 and 274:
Appendix TrAnsporTATIon II: UrBAN C
- Page 275 and 276:
Appendix TrAnsporTATIon II: UrBAN C
- Page 277 and 278:
Appendix TrAnsporTATIon II: UrBAN C
- Page 279 and 280:
Appendix TrAnsporTATIon II: UrBAN C
- Page 281 and 282:
Appendix TrAnsporTATIon II: UrBAN C
- Page 283 and 284:
Appendix TrAnsporTATIon II: UrBAN C
- Page 285 and 286:
Appendix TrAnsporTATIon II: UrBAN C
- Page 287 and 288:
Appendix Appendix Transportation II
- Page 289 and 290:
Appendix TrAnsporTATIon III: SUSTAI
- Page 291 and 292:
Appendix Appendix Housing Methodolo
- Page 293 and 294:
Appendix HoUsInG: MeTHODOlOgY AND A
- Page 295 and 296:
Appendix GLossAry Business iMproveM
- Page 297 and 298:
Appendix GLossAry growth scenArios:
- Page 299 and 300:
Appendix GLossAry Mixed-use develop
- Page 301 and 302:
Appendix GLossAry the linear space


