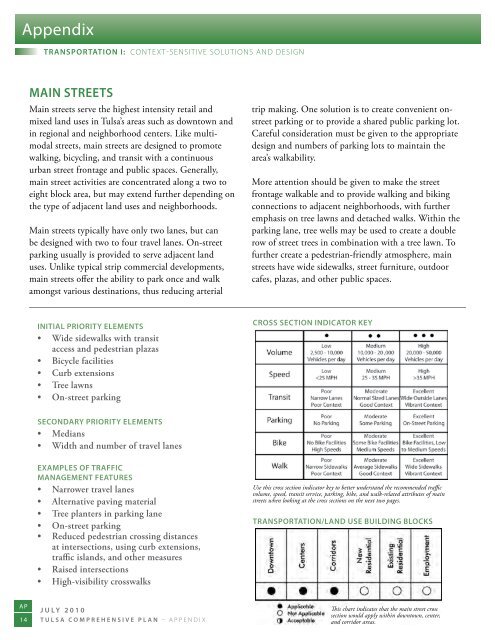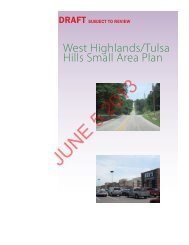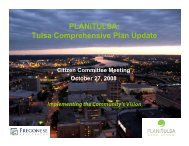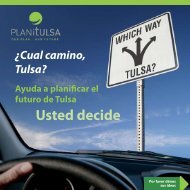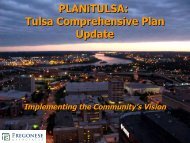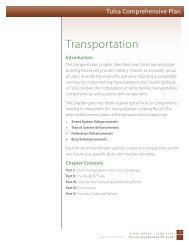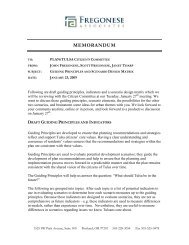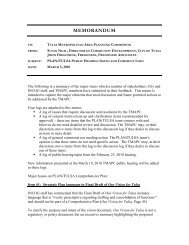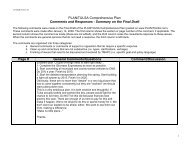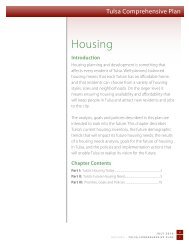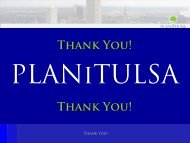Tulsa Comprehensive Plan - PLANiTULSA
Tulsa Comprehensive Plan - PLANiTULSA
Tulsa Comprehensive Plan - PLANiTULSA
You also want an ePaper? Increase the reach of your titles
YUMPU automatically turns print PDFs into web optimized ePapers that Google loves.
Appendix<br />
TrAnsporTATIon I: CONTexT-SeNSITIve SOlUTIONS AND DeSIgN<br />
mAIn sTreeTs<br />
Main streets serve the highest intensity retail and<br />
mixed land uses in <strong>Tulsa</strong>’s areas such as downtown and<br />
in regional and neighborhood centers. Like multimodal<br />
streets, main streets are designed to promote<br />
walking, bicycling, and transit with a continuous<br />
urban street frontage and public spaces. Generally,<br />
main street activities are concentrated along a two to<br />
eight block area, but may extend further depending on<br />
the type of adjacent land uses and neighborhoods.<br />
Main streets typically have only two lanes, but can<br />
be designed with two to four travel lanes. On-street<br />
parking usually is provided to serve adjacent land<br />
uses. Unlike typical strip commercial developments,<br />
main streets offer the ability to park once and walk<br />
amongst various destinations, thus reducing arterial<br />
trip making. One solution is to create convenient onstreet<br />
parking or to provide a shared public parking lot.<br />
Careful consideration must be given to the appropriate<br />
design and numbers of parking lots to maintain the<br />
area’s walkability.<br />
More attention should be given to make the street<br />
frontage walkable and to provide walking and biking<br />
connections to adjacent neighborhoods, with further<br />
emphasis on tree lawns and detached walks. Within the<br />
parking lane, tree wells may be used to create a double<br />
row of street trees in combination with a tree lawn. To<br />
further create a pedestrian-friendly atmosphere, main<br />
streets have wide sidewalks, street furniture, outdoor<br />
cafes, plazas, and other public spaces.<br />
InITIAL prIorITy eLemenTs<br />
• Wide sidewalks with transit<br />
access and pedestrian plazas<br />
• Bicycle facilities<br />
• Curb extensions<br />
• Tree lawns<br />
• On-street parking<br />
Cross seCTIon InDICATor key<br />
seConDAry prIorITy eLemenTs<br />
• Medians<br />
• Width and number of travel lanes<br />
exAmpLes oF TrAFFIC<br />
mAnAGemenT FeATUres<br />
• Narrower travel lanes<br />
• Alternative paving material<br />
• Tree planters in parking lane<br />
• On-street parking<br />
• Reduced pedestrian crossing distances<br />
at intersections, using curb extensions,<br />
traffc islands, and other measures<br />
• Raised intersections<br />
• High-visibility crosswalks<br />
Use this cross section indicator key to better understand the recommended traffc<br />
volume, speed, transit service, parking, bike, and walk-related attributes of main<br />
streets when looking at the cross sections on the next two pages.<br />
TrAnsporTATIon/LAnD Use BUILDInG BLoCks<br />
AP<br />
14<br />
JULy 2010<br />
TULsA CompreHensIve pLAn – APPeNDIx<br />
This chart indicates that the main street cross<br />
section would apply within downtown, center,<br />
and corridor areas.


