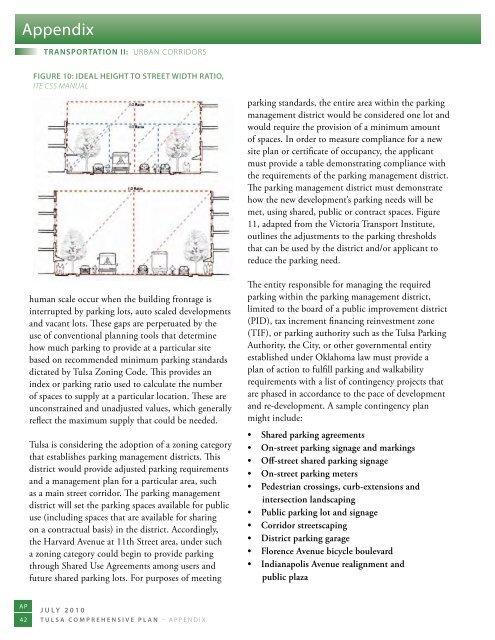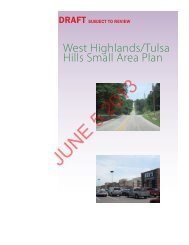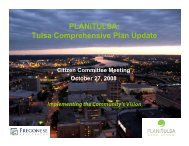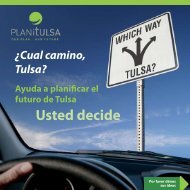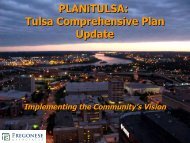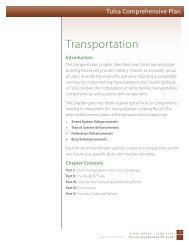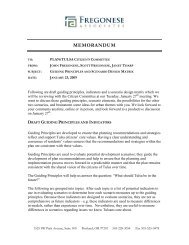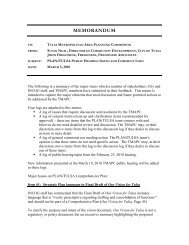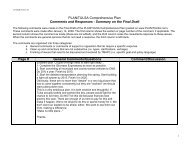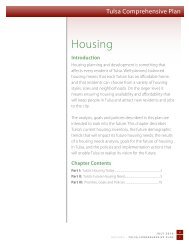Tulsa Comprehensive Plan - PLANiTULSA
Tulsa Comprehensive Plan - PLANiTULSA
Tulsa Comprehensive Plan - PLANiTULSA
You also want an ePaper? Increase the reach of your titles
YUMPU automatically turns print PDFs into web optimized ePapers that Google loves.
Appendix<br />
TrAnsporTATIon II: UrBAN COrrIDOrS<br />
FIGUre 10: IDeAL HeIGHT To sTreeT WIDTH rATIo,<br />
ITE CSS mAnuAl<br />
parking standards, the entire area within the parking<br />
management district would be considered one lot and<br />
would require the provision of a minimum amount<br />
of spaces. In order to measure compliance for a new<br />
site plan or certificate of occupancy, the applicant<br />
must provide a table demonstrating compliance with<br />
the requirements of the parking management district.<br />
The parking management district must demonstrate<br />
how the new development’s parking needs will be<br />
met, using shared, public or contract spaces. Figure<br />
11, adapted from the Victoria Transport Institute,<br />
outlines the adjustments to the parking thresholds<br />
that can be used by the district and/or applicant to<br />
reduce the parking need.<br />
human scale occur when the building frontage is<br />
interrupted by parking lots, auto scaled developments<br />
and vacant lots. These gaps are perpetuated by the<br />
use of conventional planning tools that determine<br />
how much parking to provide at a particular site<br />
based on recommended minimum parking standards<br />
dictated by <strong>Tulsa</strong> Zoning Code. This provides an<br />
index or parking ratio used to calculate the number<br />
of spaces to supply at a particular location. These are<br />
unconstrained and unadjusted values, which generally<br />
reflect the maximum supply that could be needed.<br />
<strong>Tulsa</strong> is considering the adoption of a zoning category<br />
that establishes parking management districts. This<br />
district would provide adjusted parking requirements<br />
and a management plan for a particular area, such<br />
as a main street corridor. The parking management<br />
district will set the parking spaces available for public<br />
use (including spaces that are available for sharing<br />
on a contractual basis) in the district. Accordingly,<br />
the Harvard Avenue at 11th Street area, under such<br />
a zoning category could begin to provide parking<br />
through Shared Use Agreements among users and<br />
future shared parking lots. For purposes of meeting<br />
The entity responsible for managing the required<br />
parking within the parking management district,<br />
limited to the board of a public improvement district<br />
(PID), tax increment financing reinvestment zone<br />
(TIF), or parking authority such as the <strong>Tulsa</strong> Parking<br />
Authority, the City, or other governmental entity<br />
established under Oklahoma law must provide a<br />
plan of action to fulfill parking and walkability<br />
requirements with a list of contingency projects that<br />
are phased in accordance to the pace of development<br />
and re-development. A sample contingency plan<br />
might include:<br />
• Shared parking agreements<br />
• On-street parking signage and markings<br />
• Off-street shared parking signage<br />
• On-street parking meters<br />
• Pedestrian crossings, curb-extensions and<br />
intersection landscaping<br />
• Public parking lot and signage<br />
• Corridor streetscaping<br />
• District parking garage<br />
• Florence Avenue bicycle boulevard<br />
• Indianapolis Avenue realignment and<br />
public plaza<br />
AP<br />
42<br />
JULy 2010<br />
TULsA CompreHensIve pLAn – APPeNDIx


