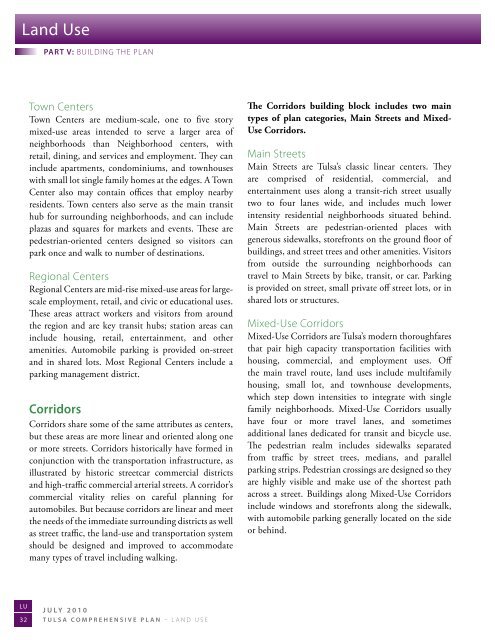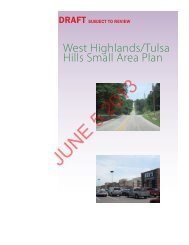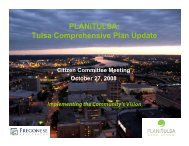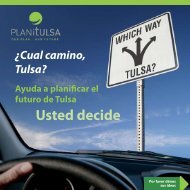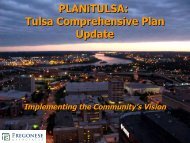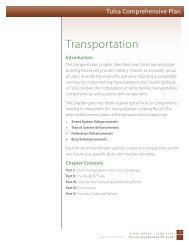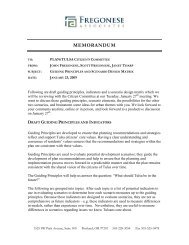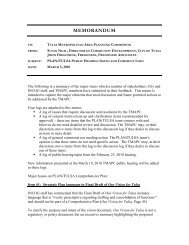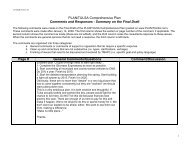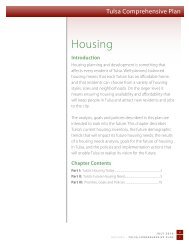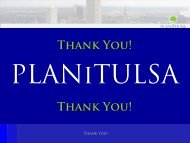Tulsa Comprehensive Plan - PLANiTULSA
Tulsa Comprehensive Plan - PLANiTULSA
Tulsa Comprehensive Plan - PLANiTULSA
You also want an ePaper? Increase the reach of your titles
YUMPU automatically turns print PDFs into web optimized ePapers that Google loves.
Land Use<br />
parT v: BUiLdinG THe PLan<br />
Town Centers<br />
Town Centers are medium-scale, one to five story<br />
mixed-use areas intended to serve a larger area of<br />
neighborhoods than Neighborhood centers, with<br />
retail, dining, and services and employment. They can<br />
include apartments, condominiums, and townhouses<br />
with small lot single family homes at the edges. A Town<br />
Center also may contain offces that employ nearby<br />
residents. Town centers also serve as the main transit<br />
hub for surrounding neighborhoods, and can include<br />
plazas and squares for markets and events. These are<br />
pedestrian-oriented centers designed so visitors can<br />
park once and walk to number of destinations.<br />
Regional Centers<br />
Regional Centers are mid-rise mixed-use areas for largescale<br />
employment, retail, and civic or educational uses.<br />
These areas attract workers and visitors from around<br />
the region and are key transit hubs; station areas can<br />
include housing, retail, entertainment, and other<br />
amenities. Automobile parking is provided on-street<br />
and in shared lots. Most Regional Centers include a<br />
parking management district.<br />
corridors<br />
Corridors share some of the same attributes as centers,<br />
but these areas are more linear and oriented along one<br />
or more streets. Corridors historically have formed in<br />
conjunction with the transportation infrastructure, as<br />
illustrated by historic streetcar commercial districts<br />
and high-traffc commercial arterial streets. A corridor’s<br />
commercial vitality relies on careful planning for<br />
automobiles. But because corridors are linear and meet<br />
the needs of the immediate surrounding districts as well<br />
as street traffc, the land-use and transportation system<br />
should be designed and improved to accommodate<br />
many types of travel including walking.<br />
The Corridors building block includes two main<br />
types of plan categories, Main Streets and Mixed-<br />
Use Corridors.<br />
Main streets<br />
Main Streets are <strong>Tulsa</strong>’s classic linear centers. They<br />
are comprised of residential, commercial, and<br />
entertainment uses along a transit-rich street usually<br />
two to four lanes wide, and includes much lower<br />
intensity residential neighborhoods situated behind.<br />
Main Streets are pedestrian-oriented places with<br />
generous sidewalks, storefronts on the ground floor of<br />
buildings, and street trees and other amenities. Visitors<br />
from outside the surrounding neighborhoods can<br />
travel to Main Streets by bike, transit, or car. Parking<br />
is provided on street, small private off street lots, or in<br />
shared lots or structures.<br />
Mixed-Use Corridors<br />
Mixed-Use Corridors are <strong>Tulsa</strong>’s modern thoroughfares<br />
that pair high capacity transportation facilities with<br />
housing, commercial, and employment uses. Off<br />
the main travel route, land uses include multifamily<br />
housing, small lot, and townhouse developments,<br />
which step down intensities to integrate with single<br />
family neighborhoods. Mixed-Use Corridors usually<br />
have four or more travel lanes, and sometimes<br />
additional lanes dedicated for transit and bicycle use.<br />
The pedestrian realm includes sidewalks separated<br />
from traffc by street trees, medians, and parallel<br />
parking strips. Pedestrian crossings are designed so they<br />
are highly visible and make use of the shortest path<br />
across a street. Buildings along Mixed-Use Corridors<br />
include windows and storefronts along the sidewalk,<br />
with automobile parking generally located on the side<br />
or behind.<br />
LU<br />
32<br />
July 2010<br />
<strong>Tulsa</strong> comprehensive plan – Land Use


