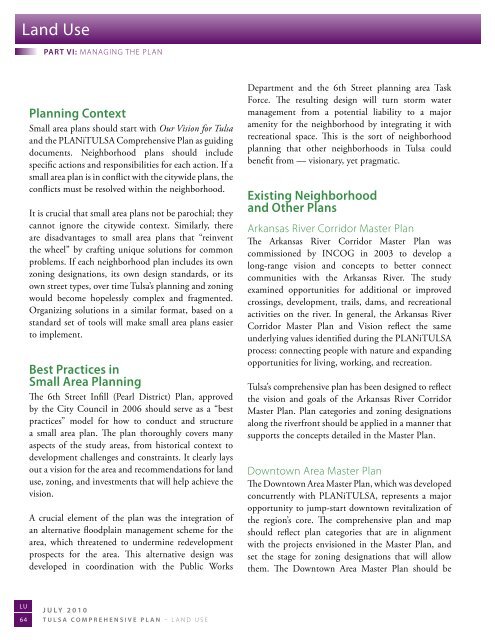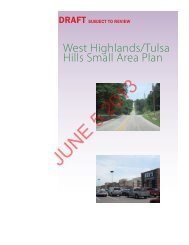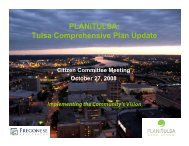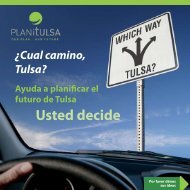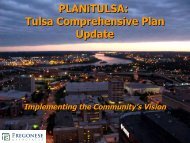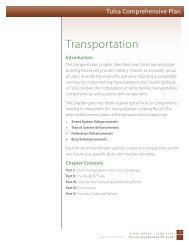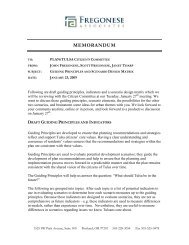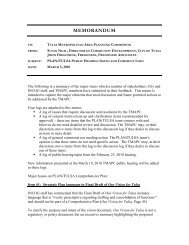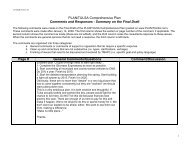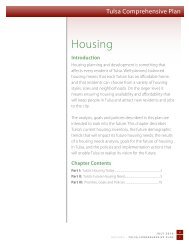Tulsa Comprehensive Plan - PLANiTULSA
Tulsa Comprehensive Plan - PLANiTULSA
Tulsa Comprehensive Plan - PLANiTULSA
Create successful ePaper yourself
Turn your PDF publications into a flip-book with our unique Google optimized e-Paper software.
Land Use<br />
parT vi: ManaGinG THe PLan<br />
planning context<br />
Small area plans should start with Our Vision for <strong>Tulsa</strong><br />
and the <strong>PLANiTULSA</strong> <strong>Comprehensive</strong> <strong>Plan</strong> as guiding<br />
documents. Neighborhood plans should include<br />
specific actions and responsibilities for each action. If a<br />
small area plan is in conflict with the citywide plans, the<br />
conflicts must be resolved within the neighborhood.<br />
It is crucial that small area plans not be parochial; they<br />
cannot ignore the citywide context. Similarly, there<br />
are disadvantages to small area plans that “reinvent<br />
the wheel” by crafting unique solutions for common<br />
problems. If each neighborhood plan includes its own<br />
zoning designations, its own design standards, or its<br />
own street types, over time <strong>Tulsa</strong>’s planning and zoning<br />
would become hopelessly complex and fragmented.<br />
Organizing solutions in a similar format, based on a<br />
standard set of tools will make small area plans easier<br />
to implement.<br />
Best practices in<br />
small area planning<br />
The 6th Street Infill (Pearl District) <strong>Plan</strong>, approved<br />
by the City Council in 2006 should serve as a “best<br />
practices” model for how to conduct and structure<br />
a small area plan. The plan thoroughly covers many<br />
aspects of the study areas, from historical context to<br />
development challenges and constraints. It clearly lays<br />
out a vision for the area and recommendations for land<br />
use, zoning, and investments that will help achieve the<br />
vision.<br />
A crucial element of the plan was the integration of<br />
an alternative floodplain management scheme for the<br />
area, which threatened to undermine redevelopment<br />
prospects for the area. This alternative design was<br />
developed in coordination with the Public Works<br />
Department and the 6th Street planning area Task<br />
Force. The resulting design will turn storm water<br />
management from a potential liability to a major<br />
amenity for the neighborhood by integrating it with<br />
recreational space. This is the sort of neighborhood<br />
planning that other neighborhoods in <strong>Tulsa</strong> could<br />
benefit from — visionary, yet pragmatic.<br />
existing neighborhood<br />
and other plans<br />
arkansas River Corridor Master <strong>Plan</strong><br />
The Arkansas River Corridor Master <strong>Plan</strong> was<br />
commissioned by INCOG in 2003 to develop a<br />
long-range vision and concepts to better connect<br />
communities with the Arkansas River. The study<br />
examined opportunities for additional or improved<br />
crossings, development, trails, dams, and recreational<br />
activities on the river. In general, the Arkansas River<br />
Corridor Master <strong>Plan</strong> and Vision reflect the same<br />
underlying values identified during the <strong>PLANiTULSA</strong><br />
process: connecting people with nature and expanding<br />
opportunities for living, working, and recreation.<br />
<strong>Tulsa</strong>’s comprehensive plan has been designed to reflect<br />
the vision and goals of the Arkansas River Corridor<br />
Master <strong>Plan</strong>. <strong>Plan</strong> categories and zoning designations<br />
along the riverfront should be applied in a manner that<br />
supports the concepts detailed in the Master <strong>Plan</strong>.<br />
downtown area Master <strong>Plan</strong><br />
The Downtown Area Master <strong>Plan</strong>, which was developed<br />
concurrently with <strong>PLANiTULSA</strong>, represents a major<br />
opportunity to jump-start downtown revitalization of<br />
the region’s core. The comprehensive plan and map<br />
should reflect plan categories that are in alignment<br />
with the projects envisioned in the Master <strong>Plan</strong>, and<br />
set the stage for zoning designations that will allow<br />
them. The Downtown Area Master <strong>Plan</strong> should be<br />
LU<br />
64<br />
July 2010<br />
<strong>Tulsa</strong> comprehensive plan – Land Use


