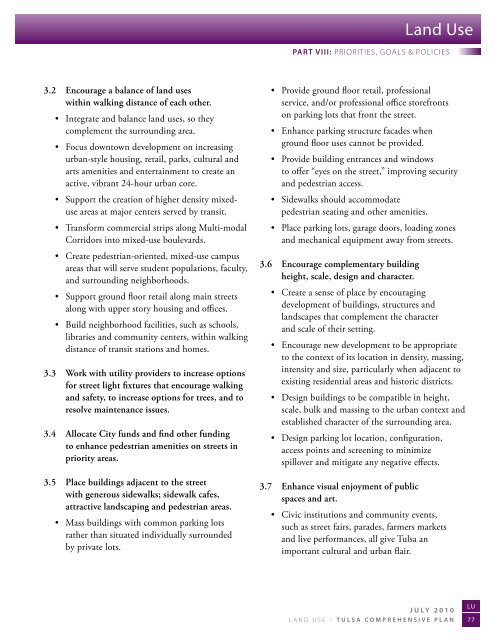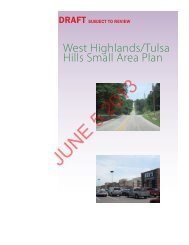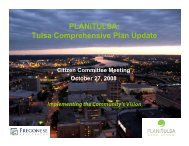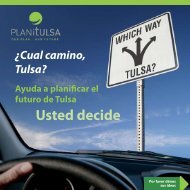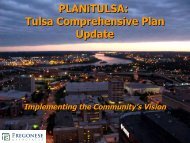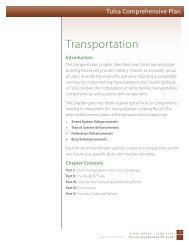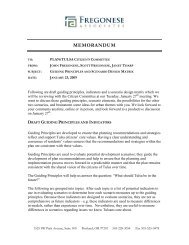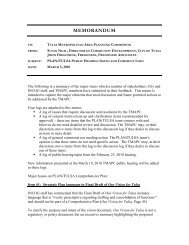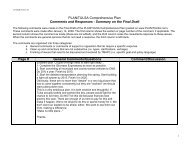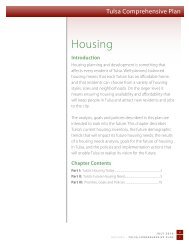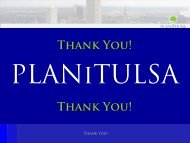Tulsa Comprehensive Plan - PLANiTULSA
Tulsa Comprehensive Plan - PLANiTULSA
Tulsa Comprehensive Plan - PLANiTULSA
Create successful ePaper yourself
Turn your PDF publications into a flip-book with our unique Google optimized e-Paper software.
Land Use<br />
parT viii: PRiORiTies, GOaLs & POLiCies<br />
3.2 Encourage a balance of land uses<br />
within walking distance of each other.<br />
• Integrate and balance land uses, so they<br />
complement the surrounding area.<br />
• Focus downtown development on increasing<br />
urban-style housing, retail, parks, cultural and<br />
arts amenities and entertainment to create an<br />
active, vibrant 24-hour urban core.<br />
• Support the creation of higher density mixeduse<br />
areas at major centers served by transit.<br />
• Transform commercial strips along Multi-modal<br />
Corridors into mixed-use boulevards.<br />
• Create pedestrian-oriented, mixed-use campus<br />
areas that will serve student populations, faculty,<br />
and surrounding neighborhoods.<br />
• Support ground floor retail along main streets<br />
along with upper story housing and offces.<br />
• Build neighborhood facilities, such as schools,<br />
libraries and community centers, within walking<br />
distance of transit stations and homes.<br />
3.3 Work with utility providers to increase options<br />
for street light fixtures that encourage walking<br />
and safety, to increase options for trees, and to<br />
resolve maintenance issues.<br />
3.4 Allocate City funds and find other funding<br />
to enhance pedestrian amenities on streets in<br />
priority areas.<br />
3.5 Place buildings adjacent to the street<br />
with generous sidewalks; sidewalk cafes,<br />
attractive landscaping and pedestrian areas.<br />
• Mass buildings with common parking lots<br />
rather than situated individually surrounded<br />
by private lots.<br />
• Provide ground floor retail, professional<br />
service, and/or professional offce storefronts<br />
on parking lots that front the street.<br />
• Enhance parking structure facades when<br />
ground floor uses cannot be provided.<br />
• Provide building entrances and windows<br />
to offer “eyes on the street,” improving security<br />
and pedestrian access.<br />
• Sidewalks should accommodate<br />
pedestrian seating and other amenities.<br />
• Place parking lots, garage doors, loading zones<br />
and mechanical equipment away from streets.<br />
3.6 Encourage complementary building<br />
height, scale, design and character.<br />
• Create a sense of place by encouraging<br />
development of buildings, structures and<br />
landscapes that complement the character<br />
and scale of their setting.<br />
• Encourage new development to be appropriate<br />
to the context of its location in density, massing,<br />
intensity and size, particularly when adjacent to<br />
existing residential areas and historic districts.<br />
• Design buildings to be compatible in height,<br />
scale, bulk and massing to the urban context and<br />
established character of the surrounding area.<br />
• Design parking lot location, configuration,<br />
access points and screening to minimize<br />
spillover and mitigate any negative effects.<br />
3.7 Enhance visual enjoyment of public<br />
spaces and art.<br />
• Civic institutions and community events,<br />
such as street fairs, parades, farmers markets<br />
and live performances, all give <strong>Tulsa</strong> an<br />
important cultural and urban flair.<br />
July 2010<br />
LU<br />
Land Use – <strong>Tulsa</strong> comprehensive plan 77


