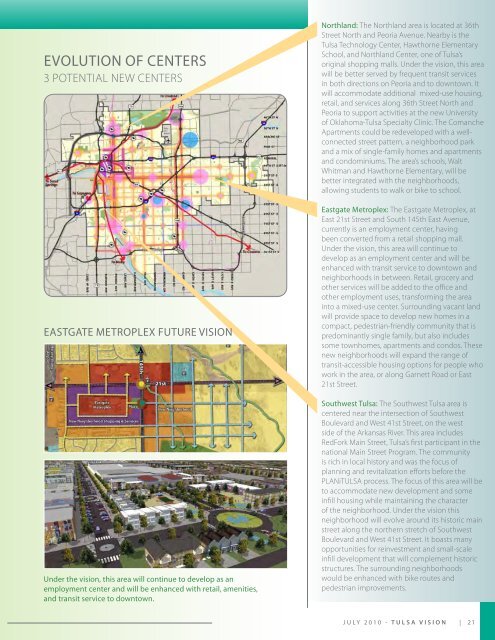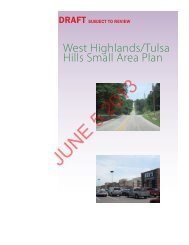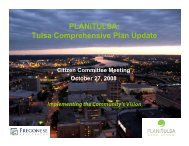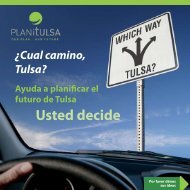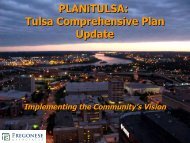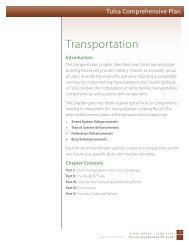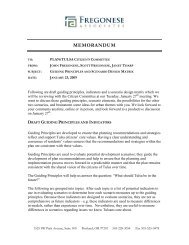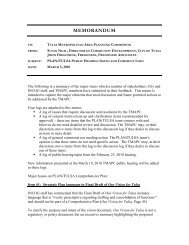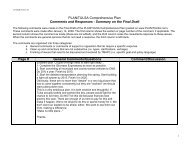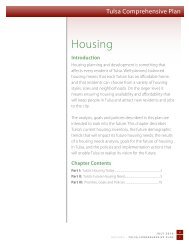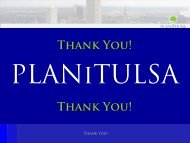Tulsa Comprehensive Plan - PLANiTULSA
Tulsa Comprehensive Plan - PLANiTULSA
Tulsa Comprehensive Plan - PLANiTULSA
You also want an ePaper? Increase the reach of your titles
YUMPU automatically turns print PDFs into web optimized ePapers that Google loves.
EVOLUTiON OF CENTErS<br />
3 POTENTIAL NEW CENTERS<br />
EASTgATE METrOPLEx FUTUrE ViSiON<br />
Under the vision, this area will continue to develop as an<br />
employment center and will be enhanced with retail, amenities,<br />
and transit service to downtown.<br />
Northland: The Northland area is located at 36th<br />
Street North and Peoria Avenue. Nearby is the<br />
<strong>Tulsa</strong> Technology Center, Hawthorne Elementary<br />
School, and Northland Center, one of <strong>Tulsa</strong>’s<br />
original shopping malls. Under the vision, this area<br />
will be better served by frequent transit services<br />
in both directions on Peoria and to downtown. It<br />
will accommodate additional mixed-use housing,<br />
retail, and services along 36th Street North and<br />
Peoria to support activities at the new University<br />
of Oklahoma-<strong>Tulsa</strong> Specialty Clinic. The Comanche<br />
Apartments could be redeveloped with a wellconnected<br />
street pattern, a neighborhood park<br />
and a mix of single-family homes and apartments<br />
and condominiums. The area’s schools, Walt<br />
Whitman and Hawthorne Elementary, will be<br />
better integrated with the neighborhoods,<br />
allowing students to walk or bike to school.<br />
Eastgate Metroplex: The Eastgate Metroplex, at<br />
East 21st Street and South 145th East Avenue,<br />
currently is an employment center, having<br />
been converted from a retail shopping mall.<br />
Under the vision, this area will continue to<br />
develop as an employment center and will be<br />
enhanced with transit service to downtown and<br />
neighborhoods in between. Retail, grocery and<br />
other services will be added to the offce and<br />
other employment uses, transforming the area<br />
into a mixed-use center. Surrounding vacant land<br />
will provide space to develop new homes in a<br />
compact, pedestrian-friendly community that is<br />
predominantly single family, but also includes<br />
some townhomes, apartments and condos. These<br />
new neighborhoods will expand the range of<br />
transit-accessible housing options for people who<br />
work in the area, or along Garnett Road or East<br />
21st Street.<br />
Southwest <strong>Tulsa</strong>: The Southwest <strong>Tulsa</strong> area is<br />
centered near the intersection of Southwest<br />
Boulevard and West 41st Street, on the west<br />
side of the Arkansas River. This area includes<br />
RedFork Main Street, <strong>Tulsa</strong>’s first participant in the<br />
national Main Street Program. The community<br />
is rich in local history and was the focus of<br />
planning and revitalization efforts before the<br />
<strong>PLANiTULSA</strong> process. The focus of this area will be<br />
to accommodate new development and some<br />
infill housing while maintaining the character<br />
of the neighborhood. Under the vision this<br />
neighborhood will evolve around its historic main<br />
street along the northern stretch of Southwest<br />
Boulevard and West 41st Street. It boasts many<br />
opportunities for reinvestment and small-scale<br />
infill development that will complement historic<br />
structures. The surrounding neighborhoods<br />
would be enhanced with bike routes and<br />
pedestrian improvements.<br />
JULy 2010 - TULSA ViSioN | 21


