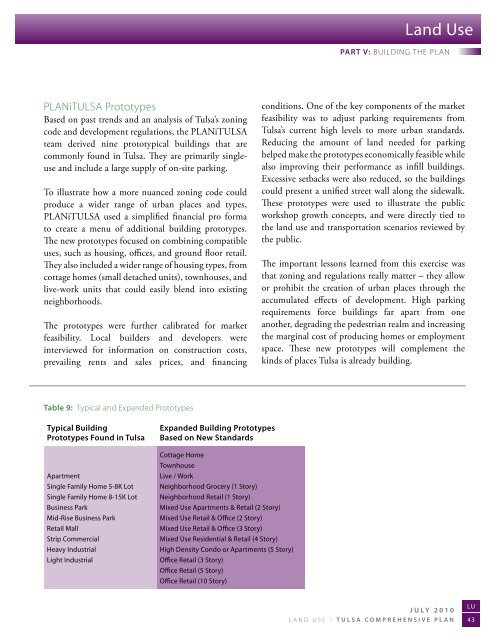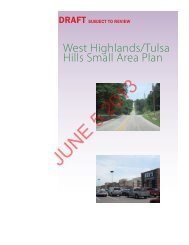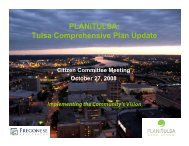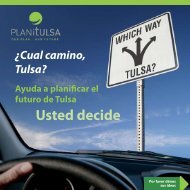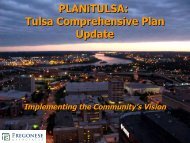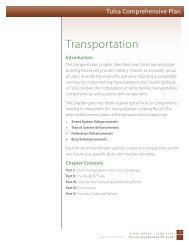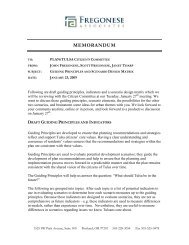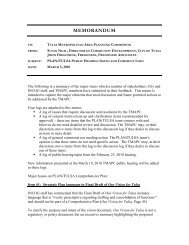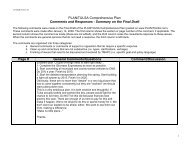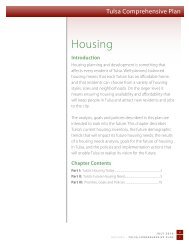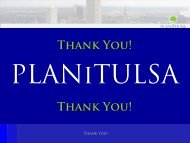Tulsa Comprehensive Plan - PLANiTULSA
Tulsa Comprehensive Plan - PLANiTULSA
Tulsa Comprehensive Plan - PLANiTULSA
Create successful ePaper yourself
Turn your PDF publications into a flip-book with our unique Google optimized e-Paper software.
Land Use<br />
parT v: BUiLdinG THe PLan<br />
PLaniTULsa Prototypes<br />
Based on past trends and an analysis of <strong>Tulsa</strong>’s zoning<br />
code and development regulations, the <strong>PLANiTULSA</strong><br />
team derived nine prototypical buildings that are<br />
commonly found in <strong>Tulsa</strong>. They are primarily singleuse<br />
and include a large supply of on-site parking.<br />
To illustrate how a more nuanced zoning code could<br />
produce a wider range of urban places and types,<br />
<strong>PLANiTULSA</strong> used a simplified financial pro forma<br />
to create a menu of additional building prototypes.<br />
The new prototypes focused on combining compatible<br />
uses, such as housing, offces, and ground floor retail.<br />
They also included a wider range of housing types, from<br />
cottage homes (small detached units), townhouses, and<br />
live-work units that could easily blend into existing<br />
neighborhoods.<br />
The prototypes were further calibrated for market<br />
feasibility. Local builders and developers were<br />
interviewed for information on construction costs,<br />
prevailing rents and sales prices, and financing<br />
conditions. One of the key components of the market<br />
feasibility was to adjust parking requirements from<br />
<strong>Tulsa</strong>’s current high levels to more urban standards.<br />
Reducing the amount of land needed for parking<br />
helped make the prototypes economically feasible while<br />
also improving their performance as infill buildings.<br />
Excessive setbacks were also reduced, so the buildings<br />
could present a unified street wall along the sidewalk.<br />
These prototypes were used to illustrate the public<br />
workshop growth concepts, and were directly tied to<br />
the land use and transportation scenarios reviewed by<br />
the public.<br />
The important lessons learned from this exercise was<br />
that zoning and regulations really matter – they allow<br />
or prohibit the creation of urban places through the<br />
accumulated effects of development. High parking<br />
requirements force buildings far apart from one<br />
another, degrading the pedestrian realm and increasing<br />
the marginal cost of producing homes or employment<br />
space. These new prototypes will complement the<br />
kinds of places <strong>Tulsa</strong> is already building.<br />
Table 9: Typical and expanded Prototypes<br />
Typical Building<br />
prototypes Found in <strong>Tulsa</strong><br />
Apartment<br />
Single Family Home 5-8K Lot<br />
Single Family Home 8-15K Lot<br />
Business Park<br />
Mid-Rise Business Park<br />
Retail Mall<br />
Strip Commercial<br />
Heavy Industrial<br />
Light Industrial<br />
expanded Building prototypes<br />
Based on new standards<br />
Cottage Home<br />
Townhouse<br />
Live / Work<br />
Neighborhood Grocery (1 Story)<br />
Neighborhood Retail (1 Story)<br />
Mixed Use Apartments & Retail (2 Story)<br />
Mixed Use Retail & Offce (2 Story)<br />
Mixed Use Retail & Offce (3 Story)<br />
Mixed Use Residential & Retail (4 Story)<br />
High Density Condo or Apartments (5 Story)<br />
Offce Retail (3 Story)<br />
Offce Retail (5 Story)<br />
Offce Retail (10 Story)<br />
July 2010<br />
LU<br />
Land Use – <strong>Tulsa</strong> comprehensive plan 43


