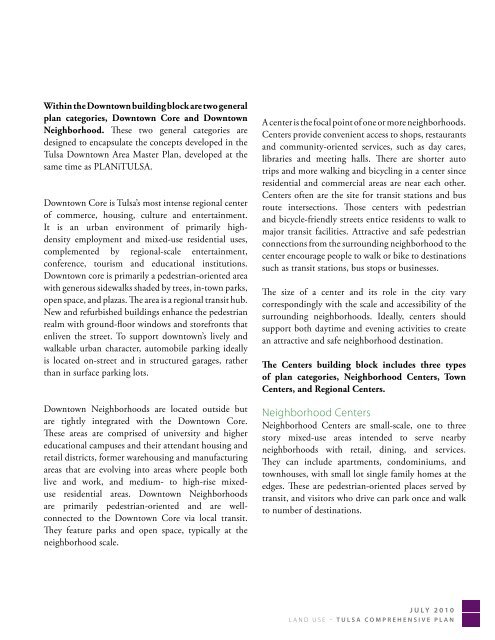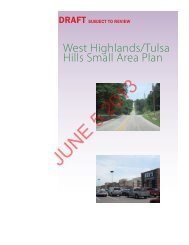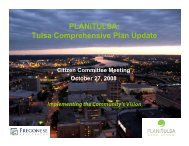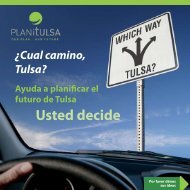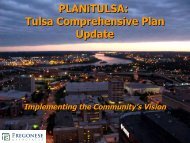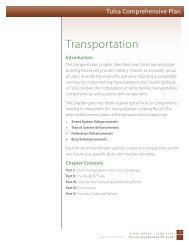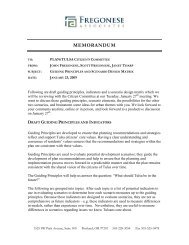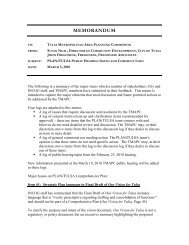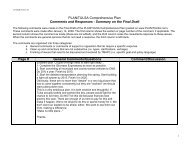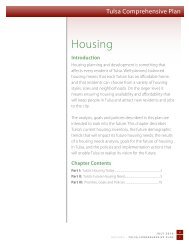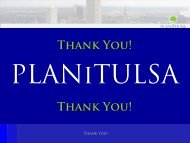Tulsa Comprehensive Plan - PLANiTULSA
Tulsa Comprehensive Plan - PLANiTULSA
Tulsa Comprehensive Plan - PLANiTULSA
You also want an ePaper? Increase the reach of your titles
YUMPU automatically turns print PDFs into web optimized ePapers that Google loves.
Within the Downtown building block are two general<br />
plan categories, Downtown Core and Downtown<br />
Neighborhood. These two general categories are<br />
designed to encapsulate the concepts developed in the<br />
<strong>Tulsa</strong> Downtown Area Master <strong>Plan</strong>, developed at the<br />
same time as <strong>PLANiTULSA</strong>.<br />
Downtown Core is <strong>Tulsa</strong>’s most intense regional center<br />
of commerce, housing, culture and entertainment.<br />
It is an urban environment of primarily highdensity<br />
employment and mixed-use residential uses,<br />
complemented by regional-scale entertainment,<br />
conference, tourism and educational institutions.<br />
Downtown core is primarily a pedestrian-oriented area<br />
with generous sidewalks shaded by trees, in-town parks,<br />
open space, and plazas. The area is a regional transit hub.<br />
New and refurbished buildings enhance the pedestrian<br />
realm with ground-floor windows and storefronts that<br />
enliven the street. To support downtown’s lively and<br />
walkable urban character, automobile parking ideally<br />
is located on-street and in structured garages, rather<br />
than in surface parking lots.<br />
Downtown Neighborhoods are located outside but<br />
are tightly integrated with the Downtown Core.<br />
These areas are comprised of university and higher<br />
educational campuses and their attendant housing and<br />
retail districts, former warehousing and manufacturing<br />
areas that are evolving into areas where people both<br />
live and work, and medium- to high-rise mixeduse<br />
residential areas. Downtown Neighborhoods<br />
are primarily pedestrian-oriented and are wellconnected<br />
to the Downtown Core via local transit.<br />
They feature parks and open space, typically at the<br />
neighborhood scale.<br />
A center is the focal point of one or more neighborhoods.<br />
Centers provide convenient access to shops, restaurants<br />
and community-oriented services, such as day cares,<br />
libraries and meeting halls. There are shorter auto<br />
trips and more walking and bicycling in a center since<br />
residential and commercial areas are near each other.<br />
Centers often are the site for transit stations and bus<br />
route intersections. Those centers with pedestrian<br />
and bicycle-friendly streets entice residents to walk to<br />
major transit facilities. Attractive and safe pedestrian<br />
connections from the surrounding neighborhood to the<br />
center encourage people to walk or bike to destinations<br />
such as transit stations, bus stops or businesses.<br />
The size of a center and its role in the city vary<br />
correspondingly with the scale and accessibility of the<br />
surrounding neighborhoods. Ideally, centers should<br />
support both daytime and evening activities to create<br />
an attractive and safe neighborhood destination.<br />
The Centers building block includes three types<br />
of plan categories, Neighborhood Centers, Town<br />
Centers, and Regional Centers.<br />
neighborhood Centers<br />
Neighborhood Centers are small-scale, one to three<br />
story mixed-use areas intended to serve nearby<br />
neighborhoods with retail, dining, and services.<br />
They can include apartments, condominiums, and<br />
townhouses, with small lot single family homes at the<br />
edges. These are pedestrian-oriented places served by<br />
transit, and visitors who drive can park once and walk<br />
to number of destinations.<br />
July 2010<br />
Land Use – <strong>Tulsa</strong> comprehensive plan


