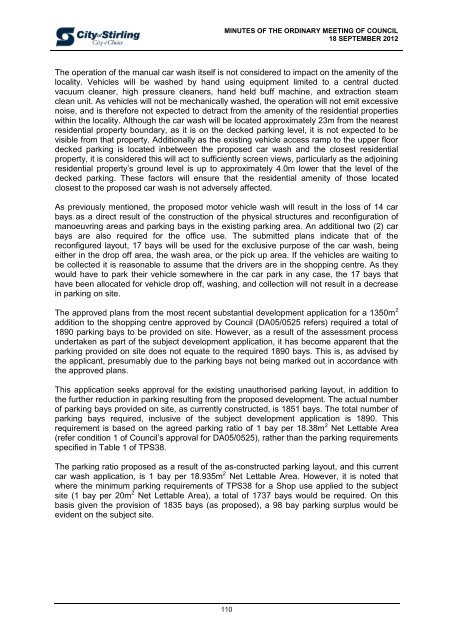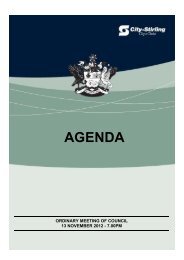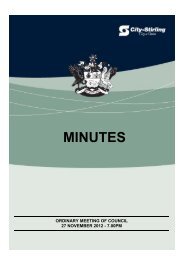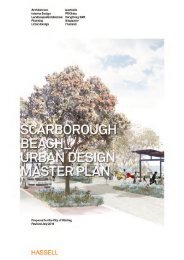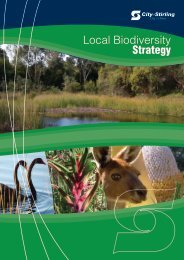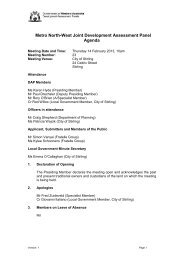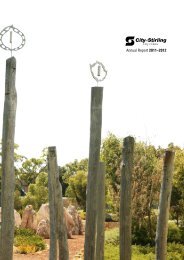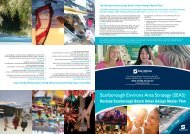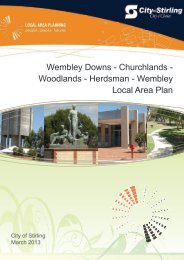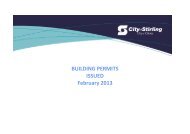minutes - City of Stirling
minutes - City of Stirling
minutes - City of Stirling
Create successful ePaper yourself
Turn your PDF publications into a flip-book with our unique Google optimized e-Paper software.
MINUTES OF THE ORDINARY MEETING OF COUNCIL<br />
18 SEPTEMBER 2012<br />
The operation <strong>of</strong> the manual car wash itself is not considered to impact on the amenity <strong>of</strong> the<br />
locality. Vehicles will be washed by hand using equipment limited to a central ducted<br />
vacuum cleaner, high pressure cleaners, hand held buff machine, and extraction steam<br />
clean unit. As vehicles will not be mechanically washed, the operation will not emit excessive<br />
noise, and is therefore not expected to detract from the amenity <strong>of</strong> the residential properties<br />
within the locality. Although the car wash will be located approximately 23m from the nearest<br />
residential property boundary, as it is on the decked parking level, it is not expected to be<br />
visible from that property. Additionally as the existing vehicle access ramp to the upper floor<br />
decked parking is located inbetween the proposed car wash and the closest residential<br />
property, it is considered this will act to sufficiently screen views, particularly as the adjoining<br />
residential property’s ground level is up to approximately 4.0m lower that the level <strong>of</strong> the<br />
decked parking. These factors will ensure that the residential amenity <strong>of</strong> those located<br />
closest to the proposed car wash is not adversely affected.<br />
As previously mentioned, the proposed motor vehicle wash will result in the loss <strong>of</strong> 14 car<br />
bays as a direct result <strong>of</strong> the construction <strong>of</strong> the physical structures and reconfiguration <strong>of</strong><br />
manoeuvring areas and parking bays in the existing parking area. An additional two (2) car<br />
bays are also required for the <strong>of</strong>fice use. The submitted plans indicate that <strong>of</strong> the<br />
reconfigured layout, 17 bays will be used for the exclusive purpose <strong>of</strong> the car wash, being<br />
either in the drop <strong>of</strong>f area, the wash area, or the pick up area. If the vehicles are waiting to<br />
be collected it is reasonable to assume that the drivers are in the shopping centre. As they<br />
would have to park their vehicle somewhere in the car park in any case, the 17 bays that<br />
have been allocated for vehicle drop <strong>of</strong>f, washing, and collection will not result in a decrease<br />
in parking on site.<br />
The approved plans from the most recent substantial development application for a 1350m 2<br />
addition to the shopping centre approved by Council (DA05/0525 refers) required a total <strong>of</strong><br />
1890 parking bays to be provided on site. However, as a result <strong>of</strong> the assessment process<br />
undertaken as part <strong>of</strong> the subject development application, it has become apparent that the<br />
parking provided on site does not equate to the required 1890 bays. This is, as advised by<br />
the applicant, presumably due to the parking bays not being marked out in accordance with<br />
the approved plans.<br />
This application seeks approval for the existing unauthorised parking layout, in addition to<br />
the further reduction in parking resulting from the proposed development. The actual number<br />
<strong>of</strong> parking bays provided on site, as currently constructed, is 1851 bays. The total number <strong>of</strong><br />
parking bays required, inclusive <strong>of</strong> the subject development application is 1890. This<br />
requirement is based on the agreed parking ratio <strong>of</strong> 1 bay per 18.38m 2 Net Lettable Area<br />
(refer condition 1 <strong>of</strong> Council’s approval for DA05/0525), rather than the parking requirements<br />
specified in Table 1 <strong>of</strong> TPS38.<br />
The parking ratio proposed as a result <strong>of</strong> the as-constructed parking layout, and this current<br />
car wash application, is 1 bay per 18.935m 2 Net Lettable Area. However, it is noted that<br />
where the minimum parking requirements <strong>of</strong> TPS38 for a Shop use applied to the subject<br />
site (1 bay per 20m 2 Net Lettable Area), a total <strong>of</strong> 1737 bays would be required. On this<br />
basis given the provision <strong>of</strong> 1835 bays (as proposed), a 98 bay parking surplus would be<br />
evident on the subject site.<br />
110


