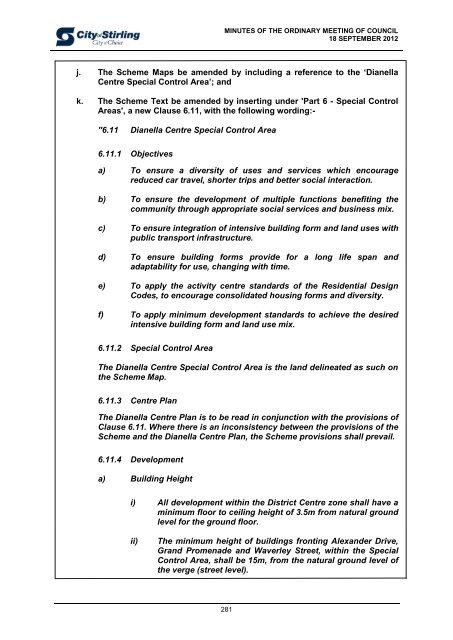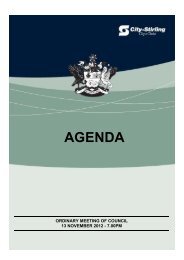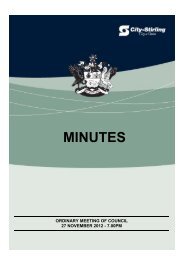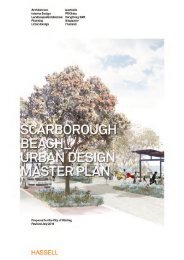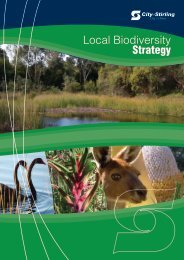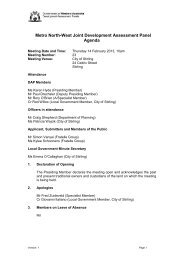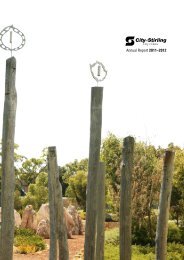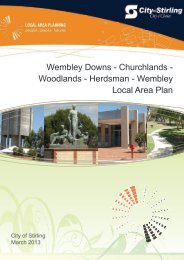- Page 1 and 2:
MINUTES ORDINARY MEETING OF COUNCIL
- Page 3 and 4:
TABLE OF CONTENTS ITEM SUBJECT PAGE
- Page 5 and 6:
ITEM SUBJECT PAGE 10.1/AP7 LOT 678,
- Page 7 and 8:
MINUTES OF THE ORDINARY MEETING OF
- Page 9 and 10:
MINUTES OF THE ORDINARY MEETING OF
- Page 11 and 12:
MINUTES OF THE ORDINARY MEETING OF
- Page 13 and 14:
MINUTES OF THE ORDINARY MEETING OF
- Page 15 and 16:
MINUTES OF THE ORDINARY MEETING OF
- Page 17 and 18:
MINUTES OF THE ORDINARY MEETING OF
- Page 19 and 20:
MINUTES OF THE ORDINARY MEETING OF
- Page 21 and 22:
MINUTES OF THE ORDINARY MEETING OF
- Page 23 and 24:
MINUTES OF THE ORDINARY MEETING OF
- Page 25 and 26:
MINUTES OF THE ORDINARY MEETING OF
- Page 27 and 28:
MINUTES OF THE ORDINARY MEETING OF
- Page 29 and 30:
MINUTES OF THE ORDINARY MEETING OF
- Page 31 and 32:
MINUTES OF THE ORDINARY MEETING OF
- Page 33 and 34:
MINUTES OF THE ORDINARY MEETING OF
- Page 35 and 36:
MINUTES OF THE ORDINARY MEETING OF
- Page 37 and 38:
MINUTES OF THE ORDINARY MEETING OF
- Page 39 and 40:
MINUTES OF THE ORDINARY MEETING OF
- Page 41 and 42:
MINUTES OF THE ORDINARY MEETING OF
- Page 43 and 44:
MINUTES OF THE ORDINARY MEETING OF
- Page 45 and 46:
MINUTES OF THE ORDINARY MEETING OF
- Page 47 and 48:
MINUTES OF THE ORDINARY MEETING OF
- Page 49 and 50:
MINUTES OF THE ORDINARY MEETING OF
- Page 51 and 52:
MINUTES OF THE ORDINARY MEETING OF
- Page 53 and 54:
MINUTES OF THE ORDINARY MEETING OF
- Page 55 and 56:
MINUTES OF THE ORDINARY MEETING OF
- Page 57 and 58:
MINUTES OF THE ORDINARY MEETING OF
- Page 59 and 60:
MINUTES OF THE ORDINARY MEETING OF
- Page 61 and 62:
MINUTES OF THE ORDINARY MEETING OF
- Page 63 and 64:
MINUTES OF THE ORDINARY MEETING OF
- Page 65 and 66:
MINUTES OF THE ORDINARY MEETING OF
- Page 67 and 68:
MINUTES OF THE ORDINARY MEETING OF
- Page 69 and 70:
MINUTES OF THE ORDINARY MEETING OF
- Page 71 and 72:
MINUTES OF THE ORDINARY MEETING OF
- Page 73 and 74:
MINUTES OF THE ORDINARY MEETING OF
- Page 75 and 76:
MINUTES OF THE ORDINARY MEETING OF
- Page 77 and 78:
MINUTES OF THE ORDINARY MEETING OF
- Page 79 and 80:
MINUTES OF THE ORDINARY MEETING OF
- Page 81 and 82:
MINUTES OF THE ORDINARY MEETING OF
- Page 83 and 84:
MINUTES OF THE ORDINARY MEETING OF
- Page 85 and 86:
MINUTES OF THE ORDINARY MEETING OF
- Page 87 and 88:
MINUTES OF THE ORDINARY MEETING OF
- Page 89 and 90:
MINUTES OF THE ORDINARY MEETING OF
- Page 91 and 92:
MINUTES OF THE ORDINARY MEETING OF
- Page 93 and 94:
MINUTES OF THE ORDINARY MEETING OF
- Page 95 and 96:
MINUTES OF THE ORDINARY MEETING OF
- Page 97 and 98:
MINUTES OF THE ORDINARY MEETING OF
- Page 99 and 100:
MINUTES OF THE ORDINARY MEETING OF
- Page 101 and 102:
MINUTES OF THE ORDINARY MEETING OF
- Page 103 and 104:
MINUTES OF THE ORDINARY MEETING OF
- Page 105 and 106:
MINUTES OF THE ORDINARY MEETING OF
- Page 107 and 108:
MINUTES OF THE ORDINARY MEETING OF
- Page 109 and 110:
MINUTES OF THE ORDINARY MEETING OF
- Page 111 and 112:
MINUTES OF THE ORDINARY MEETING OF
- Page 113 and 114:
MINUTES OF THE ORDINARY MEETING OF
- Page 115 and 116:
MINUTES OF THE ORDINARY MEETING OF
- Page 117 and 118:
MINUTES OF THE ORDINARY MEETING OF
- Page 119 and 120:
MINUTES OF THE ORDINARY MEETING OF
- Page 121 and 122:
MINUTES OF THE ORDINARY MEETING OF
- Page 123 and 124:
MINUTES OF THE ORDINARY MEETING OF
- Page 125 and 126:
125 MINUTES OF THE ORDINARY MEETING
- Page 127 and 128:
127 MINUTES OF THE ORDINARY MEETING
- Page 129 and 130:
MINUTES OF THE ORDINARY MEETING OF
- Page 131 and 132:
MINUTES OF THE ORDINARY MEETING OF
- Page 133 and 134:
MINUTES OF THE ORDINARY MEETING OF
- Page 135 and 136:
MINUTES OF THE ORDINARY MEETING OF
- Page 137 and 138:
MINUTES OF THE ORDINARY MEETING OF
- Page 139 and 140:
MINUTES OF THE ORDINARY MEETING OF
- Page 141 and 142:
MINUTES OF THE ORDINARY MEETING OF
- Page 143 and 144:
MINUTES OF THE ORDINARY MEETING OF
- Page 145 and 146:
MINUTES OF THE ORDINARY MEETING OF
- Page 147 and 148:
MINUTES OF THE ORDINARY MEETING OF
- Page 149 and 150:
MINUTES OF THE ORDINARY MEETING OF
- Page 151 and 152:
MINUTES OF THE ORDINARY MEETING OF
- Page 153 and 154:
MINUTES OF THE ORDINARY MEETING OF
- Page 155 and 156:
MINUTES OF THE ORDINARY MEETING OF
- Page 157 and 158:
MINUTES OF THE ORDINARY MEETING OF
- Page 159 and 160:
MINUTES OF THE ORDINARY MEETING OF
- Page 161 and 162:
MINUTES OF THE ORDINARY MEETING OF
- Page 163 and 164:
MINUTES OF THE ORDINARY MEETING OF
- Page 165 and 166:
MINUTES OF THE ORDINARY MEETING OF
- Page 167 and 168:
MINUTES OF THE ORDINARY MEETING OF
- Page 169 and 170:
MINUTES OF THE ORDINARY MEETING OF
- Page 171 and 172:
MINUTES OF THE ORDINARY MEETING OF
- Page 173 and 174:
MINUTES OF THE ORDINARY MEETING OF
- Page 175 and 176:
MINUTES OF THE ORDINARY MEETING OF
- Page 177 and 178:
MINUTES OF THE ORDINARY MEETING OF
- Page 179 and 180:
MINUTES OF THE ORDINARY MEETING OF
- Page 181 and 182:
MINUTES OF THE ORDINARY MEETING OF
- Page 183 and 184:
MINUTES OF THE ORDINARY MEETING OF
- Page 185 and 186:
MINUTES OF THE ORDINARY MEETING OF
- Page 187 and 188:
MINUTES OF THE ORDINARY MEETING OF
- Page 189 and 190:
MINUTES OF THE ORDINARY MEETING OF
- Page 191 and 192:
MINUTES OF THE ORDINARY MEETING OF
- Page 193 and 194:
MINUTES OF THE ORDINARY MEETING OF
- Page 195 and 196:
MINUTES OF THE ORDINARY MEETING OF
- Page 197 and 198:
MINUTES OF THE ORDINARY MEETING OF
- Page 199 and 200:
MINUTES OF THE ORDINARY MEETING OF
- Page 201 and 202:
MINUTES OF THE ORDINARY MEETING OF
- Page 203 and 204:
MINUTES OF THE ORDINARY MEETING OF
- Page 205 and 206:
MINUTES OF THE ORDINARY MEETING OF
- Page 207 and 208:
MINUTES OF THE ORDINARY MEETING OF
- Page 209 and 210:
MINUTES OF THE ORDINARY MEETING OF
- Page 211 and 212:
MINUTES OF THE ORDINARY MEETING OF
- Page 213 and 214:
MINUTES OF THE ORDINARY MEETING OF
- Page 215 and 216:
MINUTES OF THE ORDINARY MEETING OF
- Page 217 and 218:
MINUTES OF THE ORDINARY MEETING OF
- Page 219 and 220:
MINUTES OF THE ORDINARY MEETING OF
- Page 221 and 222:
MINUTES OF THE ORDINARY MEETING OF
- Page 223 and 224:
MINUTES OF THE ORDINARY MEETING OF
- Page 225 and 226:
MINUTES OF THE ORDINARY MEETING OF
- Page 227 and 228:
MINUTES OF THE ORDINARY MEETING OF
- Page 229 and 230: MINUTES OF THE ORDINARY MEETING OF
- Page 231 and 232: MINUTES OF THE ORDINARY MEETING OF
- Page 233 and 234: MINUTES OF THE ORDINARY MEETING OF
- Page 235 and 236: MINUTES OF THE ORDINARY MEETING OF
- Page 237 and 238: MINUTES OF THE ORDINARY MEETING OF
- Page 239 and 240: MINUTES OF THE ORDINARY MEETING OF
- Page 241 and 242: MINUTES OF THE ORDINARY MEETING OF
- Page 243 and 244: MINUTES OF THE ORDINARY MEETING OF
- Page 245 and 246: MINUTES OF THE ORDINARY MEETING OF
- Page 247 and 248: MINUTES OF THE ORDINARY MEETING OF
- Page 249 and 250: MINUTES OF THE ORDINARY MEETING OF
- Page 251 and 252: MINUTES OF THE ORDINARY MEETING OF
- Page 253 and 254: MINUTES OF THE ORDINARY MEETING OF
- Page 255 and 256: MINUTES OF THE ORDINARY MEETING OF
- Page 257 and 258: MINUTES OF THE ORDINARY MEETING OF
- Page 259 and 260: MINUTES OF THE ORDINARY MEETING OF
- Page 261 and 262: MINUTES OF THE ORDINARY MEETING OF
- Page 263 and 264: MINUTES OF THE ORDINARY MEETING OF
- Page 265 and 266: MINUTES OF THE ORDINARY MEETING OF
- Page 267 and 268: MINUTES OF THE ORDINARY MEETING OF
- Page 269 and 270: MINUTES OF THE ORDINARY MEETING OF
- Page 271 and 272: MINUTES OF THE ORDINARY MEETING OF
- Page 273 and 274: MINUTES OF THE ORDINARY MEETING OF
- Page 275 and 276: MINUTES OF THE ORDINARY MEETING OF
- Page 277 and 278: MINUTES OF THE ORDINARY MEETING OF
- Page 279: MINUTES OF THE ORDINARY MEETING OF
- Page 283 and 284: MINUTES OF THE ORDINARY MEETING OF
- Page 285 and 286: MINUTES OF THE ORDINARY MEETING OF
- Page 287 and 288: MINUTES OF THE ORDINARY MEETING OF
- Page 289 and 290: MINUTES OF THE ORDINARY MEETING OF
- Page 291 and 292: MINUTES OF THE ORDINARY MEETING OF
- Page 293 and 294: MINUTES OF THE ORDINARY MEETING OF
- Page 295 and 296: MINUTES OF THE ORDINARY MEETING OF
- Page 297 and 298: MINUTES OF THE ORDINARY MEETING OF
- Page 299 and 300: 299 MINUTES OF THE ORDINARY MEETING
- Page 301 and 302: 301 MINUTES OF THE ORDINARY MEETING
- Page 303 and 304: 303 MINUTES OF THE ORDINARY MEETING
- Page 305 and 306: 305 MINUTES OF THE ORDINARY MEETING
- Page 307 and 308: 307 MINUTES OF THE ORDINARY MEETING
- Page 309 and 310: 309 MINUTES OF THE ORDINARY MEETING
- Page 311 and 312: 311 MINUTES OF THE ORDINARY MEETING
- Page 313 and 314: 313 MINUTES OF THE ORDINARY MEETING
- Page 315 and 316: 315 MINUTES OF THE ORDINARY MEETING
- Page 317 and 318: 317 MINUTES OF THE ORDINARY MEETING
- Page 319 and 320: 319 MINUTES OF THE ORDINARY MEETING
- Page 321 and 322: 321 MINUTES OF THE ORDINARY MEETING
- Page 323 and 324: 323 MINUTES OF THE ORDINARY MEETING
- Page 325 and 326: 325 MINUTES OF THE ORDINARY MEETING
- Page 327 and 328: 327 MINUTES OF THE ORDINARY MEETING
- Page 329 and 330: 329 MINUTES OF THE ORDINARY MEETING
- Page 331 and 332:
331 MINUTES OF THE ORDINARY MEETING
- Page 333 and 334:
333 MINUTES OF THE ORDINARY MEETING
- Page 335 and 336:
335 MINUTES OF THE ORDINARY MEETING
- Page 337 and 338:
337 MINUTES OF THE ORDINARY MEETING
- Page 339 and 340:
MINUTES OF THE ORDINARY MEETING OF
- Page 341 and 342:
MINUTES OF THE ORDINARY MEETING OF
- Page 343 and 344:
MINUTES OF THE ORDINARY MEETING OF
- Page 345 and 346:
MINUTES OF THE ORDINARY MEETING OF
- Page 347 and 348:
MINUTES OF THE ORDINARY MEETING OF
- Page 349 and 350:
MINUTES OF THE ORDINARY MEETING OF
- Page 351 and 352:
MINUTES OF THE ORDINARY MEETING OF
- Page 353 and 354:
MINUTES OF THE ORDINARY MEETING OF
- Page 355 and 356:
MINUTES OF THE ORDINARY MEETING OF
- Page 357 and 358:
MINUTES OF THE ORDINARY MEETING OF
- Page 359 and 360:
MINUTES OF THE ORDINARY MEETING OF
- Page 361:
MINUTES OF THE ORDINARY MEETING OF


