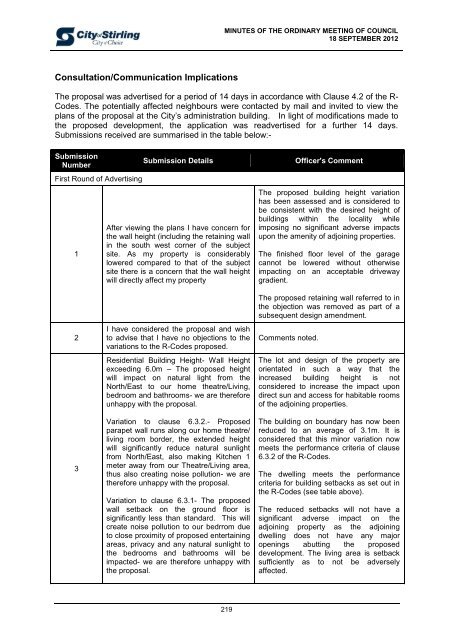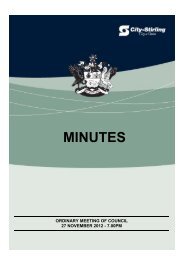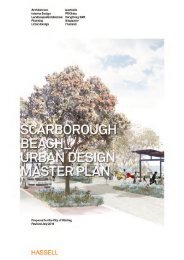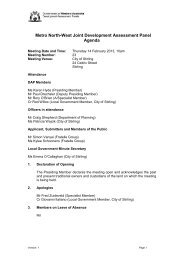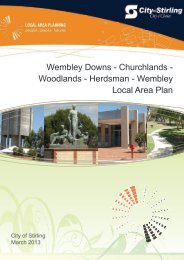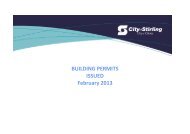minutes - City of Stirling
minutes - City of Stirling
minutes - City of Stirling
You also want an ePaper? Increase the reach of your titles
YUMPU automatically turns print PDFs into web optimized ePapers that Google loves.
MINUTES OF THE ORDINARY MEETING OF COUNCIL<br />
18 SEPTEMBER 2012<br />
Consultation/Communication Implications<br />
The proposal was advertised for a period <strong>of</strong> 14 days in accordance with Clause 4.2 <strong>of</strong> the R-<br />
Codes. The potentially affected neighbours were contacted by mail and invited to view the<br />
plans <strong>of</strong> the proposal at the <strong>City</strong>’s administration building. In light <strong>of</strong> modifications made to<br />
the proposed development, the application was readvertised for a further 14 days.<br />
Submissions received are summarised in the table below:-<br />
Submission<br />
Number<br />
First Round <strong>of</strong> Advertising<br />
1<br />
Submission Details<br />
After viewing the plans I have concern for<br />
the wall height (including the retaining wall<br />
in the south west corner <strong>of</strong> the subject<br />
site. As my property is considerably<br />
lowered compared to that <strong>of</strong> the subject<br />
site there is a concern that the wall height<br />
will directly affect my property<br />
Officer's Comment<br />
The proposed building height variation<br />
has been assessed and is considered to<br />
be consistent with the desired height <strong>of</strong><br />
buildings within the locality while<br />
imposing no significant adverse impacts<br />
upon the amenity <strong>of</strong> adjoining properties.<br />
The finished floor level <strong>of</strong> the garage<br />
cannot be lowered without otherwise<br />
impacting on an acceptable driveway<br />
gradient.<br />
2<br />
3<br />
I have considered the proposal and wish<br />
to advise that I have no objections to the<br />
variations to the R-Codes proposed.<br />
Residential Building Height- Wall Height<br />
exceeding 6.0m – The proposed height<br />
will impact on natural light from the<br />
North/East to our home theatre/Living,<br />
bedroom and bathrooms- we are therefore<br />
unhappy with the proposal.<br />
Variation to clause 6.3.2.- Proposed<br />
parapet wall runs along our home theatre/<br />
living room border, the extended height<br />
will significantly reduce natural sunlight<br />
from North/East, also making Kitchen 1<br />
meter away from our Theatre/Living area,<br />
thus also creating noise pollution- we are<br />
therefore unhappy with the proposal.<br />
Variation to clause 6.3.1- The proposed<br />
wall setback on the ground floor is<br />
significantly less than standard. This will<br />
create noise pollution to our bedrrom due<br />
to close proximity <strong>of</strong> proposed entertaining<br />
areas, privacy and any natural sunlight to<br />
the bedrooms and bathrooms will be<br />
impacted- we are therefore unhappy with<br />
the proposal.<br />
The proposed retaining wall referred to in<br />
the objection was removed as part <strong>of</strong> a<br />
subsequent design amendment.<br />
Comments noted.<br />
The lot and design <strong>of</strong> the property are<br />
orientated in such a way that the<br />
increased building height is not<br />
considered to increase the impact upon<br />
direct sun and access for habitable rooms<br />
<strong>of</strong> the adjoining properties.<br />
The building on boundary has now been<br />
reduced to an average <strong>of</strong> 3.1m. It is<br />
considered that this minor variation now<br />
meets the performance criteria <strong>of</strong> clause<br />
6.3.2 <strong>of</strong> the R-Codes.<br />
The dwelling meets the performance<br />
criteria for building setbacks as set out in<br />
the R-Codes (see table above).<br />
The reduced setbacks will not have a<br />
significant adverse impact on the<br />
adjoining property as the adjoining<br />
dwelling does not have any major<br />
openings abutting the proposed<br />
development. The living area is setback<br />
sufficiently as to not be adversely<br />
affected.<br />
219


