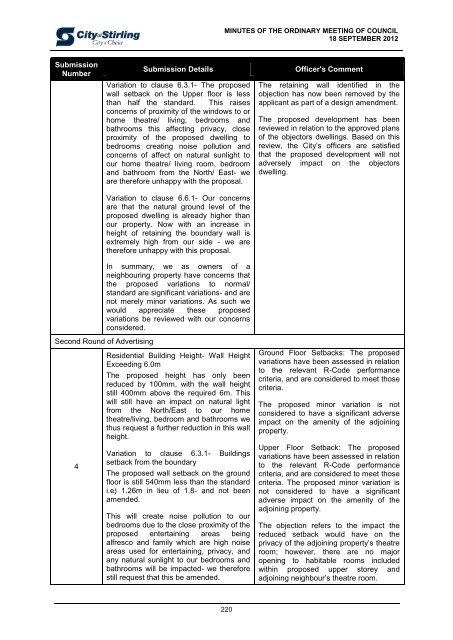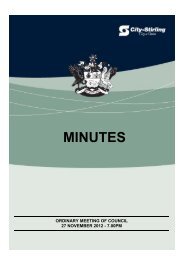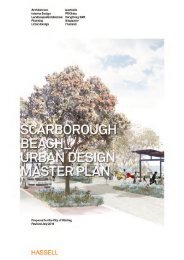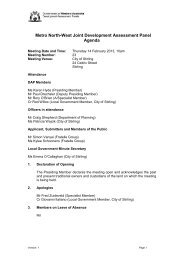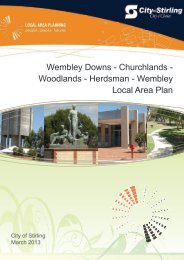minutes - City of Stirling
minutes - City of Stirling
minutes - City of Stirling
You also want an ePaper? Increase the reach of your titles
YUMPU automatically turns print PDFs into web optimized ePapers that Google loves.
MINUTES OF THE ORDINARY MEETING OF COUNCIL<br />
18 SEPTEMBER 2012<br />
Submission<br />
Number<br />
Submission Details<br />
Variation to clause 6.3.1- The proposed<br />
wall setback on the Upper floor is less<br />
than half the standard. This raises<br />
concerns <strong>of</strong> proximity <strong>of</strong> the windows to or<br />
home theatre/ living, bedrooms and<br />
bathrooms this affecting privacy, close<br />
proximity <strong>of</strong> the proposed dwelling to<br />
bedrooms creating noise pollution and<br />
concerns <strong>of</strong> affect on natural sunlight to<br />
our home theatre/ living room, bedroom<br />
and bathroom from the North/ East- we<br />
are therefore unhappy with the proposal.<br />
Variation to clause 6.6.1- Our concerns<br />
are that the natural ground level <strong>of</strong> the<br />
proposed dwelling is already higher than<br />
our property. Now with an increase in<br />
height <strong>of</strong> retaining the boundary wall is<br />
extremely high from our side - we are<br />
therefore unhappy with this proposal.<br />
Officer's Comment<br />
The retaining wall identified in the<br />
objection has now been removed by the<br />
applicant as part <strong>of</strong> a design amendment.<br />
The proposed development has been<br />
reviewed in relation to the approved plans<br />
<strong>of</strong> the objectors dwellings. Based on this<br />
review, the <strong>City</strong>’s <strong>of</strong>ficers are satisfied<br />
that the proposed development will not<br />
adversely impact on the objectors<br />
dwelling.<br />
Second Round <strong>of</strong> Advertising<br />
4<br />
In summary, we as owners <strong>of</strong> a<br />
neighbouring property have concerns that<br />
the proposed variations to normal/<br />
standard are significant variations- and are<br />
not merely minor variations. As such we<br />
would appreciate these proposed<br />
variations be reviewed with our concerns<br />
considered.<br />
Residential Building Height- Wall Height<br />
Exceeding 6.0m<br />
The proposed height has only been<br />
reduced by 100mm, with the wall height<br />
still 400mm above the required 6m. This<br />
will still have an impact on natural light<br />
from the North/East to our home<br />
theatre/living, bedroom and bathrooms we<br />
thus request a further reduction in this wall<br />
height.<br />
Variation to clause 6.3.1- Buildings<br />
setback from the boundary<br />
The proposed wall setback on the ground<br />
floor is still 540mm less than the standard<br />
i.e) 1.26m in lieu <strong>of</strong> 1.8- and not been<br />
amended.<br />
This will create noise pollution to our<br />
bedrooms due to the close proximity <strong>of</strong> the<br />
proposed entertaining areas being<br />
alfresco and family which are high noise<br />
areas used for entertaining, privacy, and<br />
any natural sunlight to our bedrooms and<br />
bathrooms will be impacted- we therefore<br />
still request that this be amended.<br />
Ground Floor Setbacks: The proposed<br />
variations have been assessed in relation<br />
to the relevant R-Code performance<br />
criteria, and are considered to meet those<br />
criteria.<br />
The proposed minor variation is not<br />
considered to have a significant adverse<br />
impact on the amenity <strong>of</strong> the adjoining<br />
property.<br />
Upper Floor Setback: The proposed<br />
variations have been assessed in relation<br />
to the relevant R-Code performance<br />
criteria, and are considered to meet those<br />
criteria. The proposed minor variation is<br />
not considered to have a significant<br />
adverse impact on the amenity <strong>of</strong> the<br />
adjoining property.<br />
The objection refers to the impact the<br />
reduced setback would have on the<br />
privacy <strong>of</strong> the adjoining property’s theatre<br />
room; however, there are no major<br />
opening to habitable rooms included<br />
within proposed upper storey and<br />
adjoining neighbour’s theatre room.<br />
220


