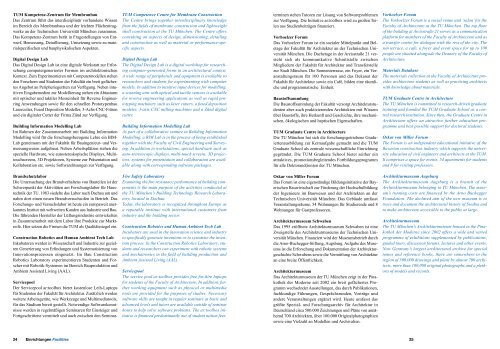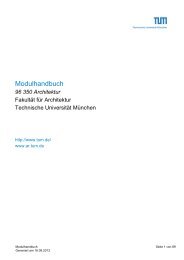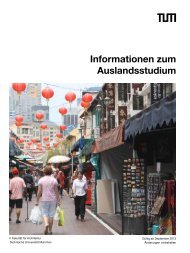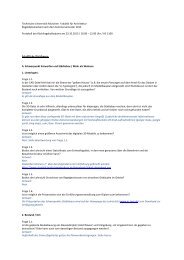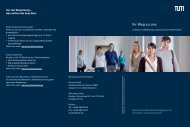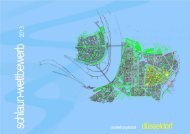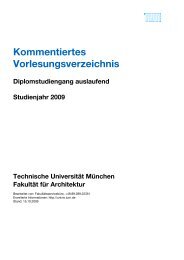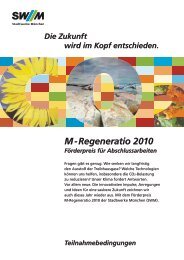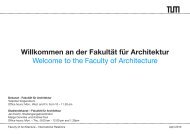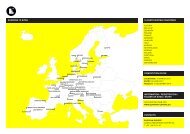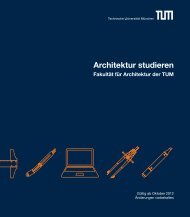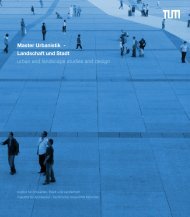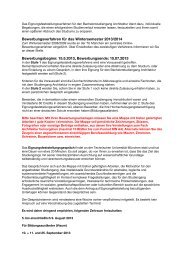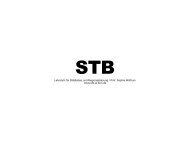Institute Institutes - Fakultät für Architektur - TUM
Institute Institutes - Fakultät für Architektur - TUM
Institute Institutes - Fakultät für Architektur - TUM
Erfolgreiche ePaper selbst erstellen
Machen Sie aus Ihren PDF Publikationen ein blätterbares Flipbook mit unserer einzigartigen Google optimierten e-Paper Software.
<strong>TUM</strong> Kompetenz-Zentrum <strong>für</strong> Membranbau<br />
Das Zentrum führt das interdisziplinär vorhandene Wissen<br />
im Bereich des Membranbaus und der leichten Flächentragwerke<br />
an der Technischen Universität München zusammen.<br />
Das Kompetenz-Zentrum berät in Fragestellungen von Entwurf,<br />
Bemessung, Detaillierung, Umsetzung sowie zu materialspezifischen<br />
und bauphysikalischen Aspekten.<br />
Digital Design Lab<br />
Das Digital Design Lab ist eine digitale Werkstatt zur Erforschung<br />
computergenerierter Formen im architektonischen<br />
Kontext. Zum Experimentieren mit Computermodellen stehen<br />
den Forschern und Studenten der <strong>Fakultät</strong> ein breit gefächertes<br />
Angebot an Peripheriegeräten zur Verfügung. Neben intuitiven<br />
Eingabemedien zur Modellierung stehen ein Abtastarm<br />
mit optischer und taktiler Messeinheit <strong>für</strong> Reverse Engineering<br />
Anwendungen sowie <strong>für</strong> den schnellen Prototypenbau<br />
Lasercutter, Fused Deposition Modeller, 3-Achs-CNC-Fräsen<br />
und ein digitaler Cutter der Firma Zünd zur Verfügung.<br />
Building Information Modelling Lab<br />
Im Rahmen der Zusammenarbeit mit Building Information<br />
Modelling wird <strong>für</strong> die forschungsbezogene Lehre ein BIM-<br />
Lab gemeinsam mit der <strong>Fakultät</strong> <strong>für</strong> Bauingenieur- und Vermessungwesen<br />
aufgebaut. Neben Arbeitsplätzen stehen die<br />
spezielle Hardware, wie autostereskopische Displays, Multitouchscreens,<br />
3D Projektoren, Systeme zur Präsentation und<br />
Kollaboration etc. sowie Softwarelösungen zur Verfügung.<br />
Brandschutzlabor<br />
Die Untersuchung des Brandverhaltens von Bauteilen ist der<br />
Schwerpunkt der Aktivitäten am Forschungslabor <strong>für</strong> Haustechnik<br />
der TU. 1983 siedelte das Labor nach Dachau um und<br />
nahm dort einen neuen Brandversuchsofen in Betrieb. Das<br />
Forschungs- und Versuchslabor ist heute ein europaweit anerkanntes<br />
Institut mit weltweiten Kunden aus Industrie und Bau.<br />
Die führenden Hersteller der Lüftungsindustrie entwickelten<br />
in Zusammenarbeit mit dem Labor ihre Produkte zur Marktreife.<br />
Hier setzen die Firmen die <strong>TUM</strong> als Qualitätssiegel ein.<br />
Construction Robotics and Human Ambient Tech Lab<br />
Inkubatoren werden in Wissenschaft und Industrie zur gezielten<br />
Generierung von Erfindungen und Systematisierung von<br />
Innovationsprozessen eingesetzt. Im Bau Construction<br />
Robotics Laboratory experimentieren Studenten und Forscher<br />
mit Robotik-Systemen im Bereich Bauproduktion und<br />
Ambient Assisted Living (AAL).<br />
Servicepool<br />
Der Servicepool ar:toolbox bietet kostenlose Leih-Laptops<br />
<strong>für</strong> Studenten der <strong>Fakultät</strong> <strong>für</strong> <strong>Architektur</strong>. Zusätzlich werden<br />
weitere Arbeitsgeräte, wie Werkzeuge und Multimediatools,<br />
<strong>für</strong> das Studium bereit gestellt. Notwendige Softwarekenntnisse<br />
werden in regelmäßigen Seminaren <strong>für</strong> Einsteiger und<br />
Fortgeschrittene vermittelt und auch zwischen den Seminar-<br />
<strong>TUM</strong> Competence Centre for Membrane Construction<br />
The Centre brings together interdisciplinary knowledge<br />
from the fields of membrane construction and lightweight<br />
shell construction at the TU München. The Centre offers<br />
consulting on aspects of design, dimensioning, detailing<br />
and construction as well as material or performance-specific<br />
aspects.<br />
Digital Design Lab<br />
The Digital Design Lab is a digital workshop for researching<br />
computer-generated forms in an architectural context.<br />
A wide range of peripherals and equipment is available to<br />
researchers and students for experimenting with computer<br />
models. In addition to intuitive input devices for modelling,<br />
a scanning arm with optical and tactile sensors is available<br />
for reverse engineering applications as well as rapid prototyping<br />
machinery such as laser cutters, a fused deposition<br />
modeler, 3-axis CNC milling machines and a Zünd digital<br />
cutter.<br />
Building Information Modelling Lab<br />
As part of a collaborative venture in Building Information<br />
Modelling, a BIM Lab is in the process of being established<br />
together with the Faculty of Civil Engineering and Surveying.<br />
In addition to workstations, special hardware such as<br />
auto-stereoscopic displays, multi-touch screens, 3D projectors,<br />
systems for presentation and collaboration are available<br />
along with corresponding software packages.<br />
Fire Safety Laboratory<br />
Examining the fire-resistance performance of building components<br />
is the main purpose of the activities conducted at<br />
the TU München’s Building Technology Research Laboratory,<br />
located in Dachau.<br />
Today, the laboratory is recognized throughout Europe as<br />
a reputable institute with international customers from<br />
industry and the building sector.<br />
Construction Robotics and Human Ambient Tech Lab<br />
Incubators are used in the innovation science and industry<br />
to specifically generate inventions or to systemise the invention<br />
process. In the Construction Robotics Laboratory, students<br />
and researchers can experiment with robotic systems<br />
and mechatronics in the field of building production and<br />
Ambient Assisted Living (AAL).<br />
Servicepool<br />
The service pool ar:toolbox provides free for-hire laptops<br />
for students of the Faculty of Architecture. In addition, further<br />
working equipment such as physical or multimedia<br />
tools are provided for the purposes of studies. Necessary<br />
software skills are taught in regular seminars at basic and<br />
advanced levels and tutors are available outside of seminar<br />
hours to help solve software problems. The ar:toolbox initiative<br />
is financed predominantly out of student tuition fees.<br />
terminen stehen Tutoren zur Lösung von Softwareproblemen<br />
zur Verfügung. Die Initiative ar:toolbox wird zu großen Teilen<br />
aus Studienbeiträgen finanziert.<br />
Vorhoelzer Forum<br />
Das Vorhoelzer Forum ist ein sozialer Mittelpunkt und Beletage<br />
der <strong>Fakultät</strong> <strong>für</strong> <strong>Architektur</strong> an der Technischen Universität<br />
München. Die Dachetage in der Arcisstraße 21 versteht<br />
sich als kommunikative Schnittstelle zwischen<br />
Mitgliedern der <strong>Fakultät</strong> <strong>für</strong> <strong>Architektur</strong> und Transferstelle<br />
zur Stadt München. Die Sonnenterrasse, ein Foyer, ein Veranstaltungsraum<br />
<strong>für</strong> 100 Personen und das Dekanat der<br />
<strong>Fakultät</strong> <strong>für</strong> <strong>Architektur</strong> sowie ein Café, bilden eine räumliche<br />
und programmatische Einheit.<br />
Baustoffsammlung<br />
Die Baustoffsammlung der <strong>Fakultät</strong> versorgt <strong>Architektur</strong>studenten<br />
aber auch praktizierenden Architekten mit Wissem<br />
über Baustoffe, ihre Herkunft und Geschichte, ihre mechanischen,<br />
ökologischen und haptischen Eigenschaften.<br />
<strong>TUM</strong> Graduate Centre in Architecture<br />
Die TU München hat sich die forschungsgetriebene Graduiertenausbildung<br />
zur Kernaufgabe gemacht und die <strong>TUM</strong><br />
Graduate School als zentrale wissenschaftliche Einrichtung<br />
gegründet. Die <strong>TUM</strong> Graduate School bietet seither ein<br />
attraktives, promotionsbegleitendes Fortbildungsprogramm<br />
<strong>für</strong> alle Doktorand(inn)en der TU München.<br />
Oskar von Miller Forum<br />
Das Forum ist eine eigenständige Bildungsinitiative der Bayerischen<br />
Bauwirtschaft zur Förderung der Hochschulbildung<br />
der Ingenieure im Bauwesen und der Architekten an der<br />
Technischen Universität München. Das Gebäude umfasst<br />
Veranstaltungsräume, 54 Wohnungen <strong>für</strong> Studierende und 8<br />
Wohnungen <strong>für</strong> Gastprofessoren.<br />
<strong>Architektur</strong>museum Schwaben<br />
Das 1995 eröffnete <strong>Architektur</strong>museum Schwaben ist eine<br />
Zweigstelle des <strong>Architektur</strong>museums der Technischen Universität<br />
München. Finanziert wird der Museumsbetrieb durch<br />
die Arno-Buchegger-Stiftung, Augsburg. Aufgabe des Museums<br />
ist die Erforschung und Dokumentation der <strong>Architektur</strong>geschichte<br />
Schwabens sowie die Vermittlung von <strong>Architektur</strong><br />
an eine breite Öffentlichkeit.<br />
<strong>Architektur</strong>museum<br />
Das <strong>Architektur</strong>museum der TU München zeigt in der Pinakothek<br />
der Moderne seit 2002 ein breit gefächertes Programm<br />
wechselnder Ausstellungen, das durch Publikationen,<br />
fachkundige Führungen, Gesprächsrunden, Vorträge und<br />
andere Veranstaltungen ergänzt wird. Heute umfasst das<br />
größte Spezial- und Forschungsarchiv <strong>für</strong> <strong>Architektur</strong> in<br />
Deutschland circa 500.000 Zeichnungen und Pläne von annähernd<br />
700 Architekten, über 100.000 Originalphotographien<br />
sowie eine Vielzahl an Modellen und Archivalien.<br />
24 Einrichtungen Facilities<br />
25<br />
Vorhoelzer Forum<br />
The Vorhoelzer Forum is a social venue and ‘salon’ for the<br />
Faculty of Architecture at the TU München. The top floor<br />
of the building at Arcisstraße 21 serves as a communication<br />
platform for members of the Faculty of Architecture and as<br />
a transfer centre for dialogue with the rest of the city. The<br />
sun terrace, a café, a foyer and event space for up to 100<br />
people are situated alongside the Deanery of the Faculty of<br />
Architecture.<br />
Materials Database<br />
The materials collection at the Faculty of Architecture provides<br />
architecture students as well as practising architects<br />
with knowledge about materials.<br />
<strong>TUM</strong> Graduate Centre in Architecture<br />
The TU München is committed to research-driven graduate<br />
training and founded the <strong>TUM</strong> Graduate School as a central<br />
research institution. Since then, the Graduate Centre in<br />
Architecture offers an attractive further education programme<br />
and best possible support for doctoral students.<br />
Oskar von Miller Forum<br />
The Forum is an independent educational initiative of the<br />
Bavarian construction industry which supports the university<br />
education of civil engineers and architects at the <strong>TUM</strong>.<br />
It comprises a space for events, 54 apartments for students<br />
and 8 for visiting professors.<br />
<strong>Architektur</strong>museum Augsburg<br />
The <strong>Architektur</strong>museum Augsburg is a branch of the<br />
<strong>Architektur</strong>museum belonging to TU München. The museum’s<br />
running costs are financed by the Arno Buchegger<br />
Foundation. The declared aim of the new museum is to<br />
trace and document the architectural history of Swabia and<br />
to make architecture accessible to the public at large.<br />
<strong>Architektur</strong>museum<br />
The TU München’s <strong>Architektur</strong>museum housed in the Pinakothek<br />
der Moderne since 2002 offers a wide and varied<br />
programme of exhibitions supplemented by publications,<br />
guided tours, discussion forums, lectures and other events.<br />
Now Germany’s largest architectural archive for special<br />
tomes and reference books, there are somewhere in the<br />
region of 500,000 drawings and plans by almost 700 architects,<br />
more than 100,000 original photographs and a plethora<br />
of models and records.


