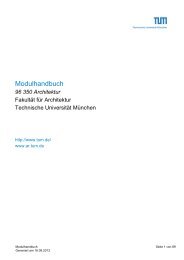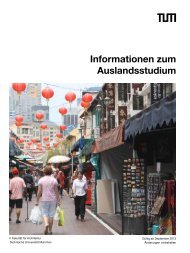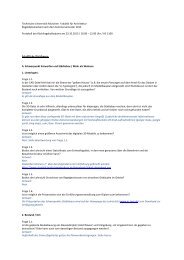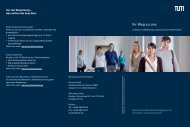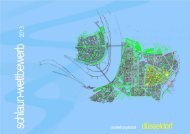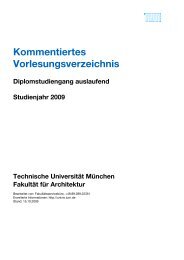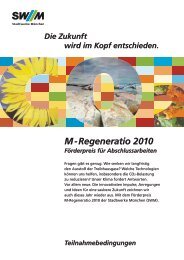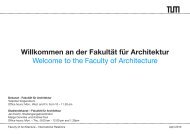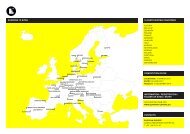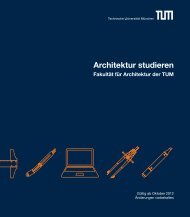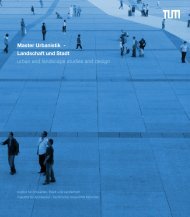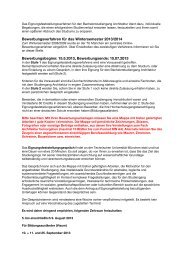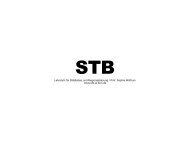Institute Institutes - Fakultät für Architektur - TUM
Institute Institutes - Fakultät für Architektur - TUM
Institute Institutes - Fakultät für Architektur - TUM
Erfolgreiche ePaper selbst erstellen
Machen Sie aus Ihren PDF Publikationen ein blätterbares Flipbook mit unserer einzigartigen Google optimierten e-Paper Software.
Semester Semester<br />
SS 2012<br />
Verfasser Author<br />
Bogdan Pascalau<br />
Semester Semester<br />
SS 2011<br />
Verfasser Author<br />
Florian Nagler<br />
Forschung Research<br />
Pavillon auf dem ZLF<br />
Auf dem bayerischen Zentral-Landwirtschaftsfest war <strong>für</strong> die Interessensgemeinschaft<br />
„proHolz“ ein Schauraum zu planen. Der Entwurf sollte mit räumlichgestalterischen<br />
Mitteln dem Besucher das Thema Holz näher bringen.<br />
Pavillion on th ZLF<br />
A design for a display pavilion was required for the “proHolz” syndicate at the<br />
Bavarian Central Agricultural Festival. The design needed to bring visitors into<br />
closer contact with the topic of timber through creative spatial modelling.<br />
1:1 LABOR<br />
Gestalt, Konstruktion, Materialisierung und räumliche Qualität von Gebäuden<br />
stehen in enger Beziehung zu den Bedürfnissen des Menschen. Raum, Material,<br />
Licht und Farbe sind in diesem Zusammenhang wichtige Parameter. Ein „1:1<br />
Labor“ soll die Wahrnehmung durch den Menschen erforschen.<br />
Das Ergebnis des ersten Seminars 1:1 im Sommer 2011 war eine flexible Raumstruktur<br />
im Sinne eines Labores. Am Boden liegen fest montierte Holzplatten;<br />
an der Decke hängt ein in der Höhe variabler Deckenrost. Dazwischen lassen<br />
sich Räume unterschiedlichster Form und Materialität im Maßstab 1:1 einbauen.<br />
1:1 LABORATORY<br />
Shape, construction, materialisation and spatial quality of buildings are closely<br />
related to the needs of man. Space, material, light and colour are important parameters<br />
in this context. A “1:1 laboratory” shall explore the human perception.<br />
The result of the first 1:1 seminar in summer 2011 was a flexible space structure<br />
in the sense of a laboratory. There are permanently installed wood panels lying<br />
on the ground; hanging on the ceiling is a ceiling grid of variable height. In<br />
between, one is able to install rooms in the scale of 1:1.<br />
84 Entwurfsmethodik und Gebäudelehre Design Methodologies and Building Typology Theory<br />
Pavillon Pavilion Fotos: Stefan Müller-Naumann<br />
1:1 Labor 1:1 Laboratory Fotos: Sebastian Bildstein<br />
85



