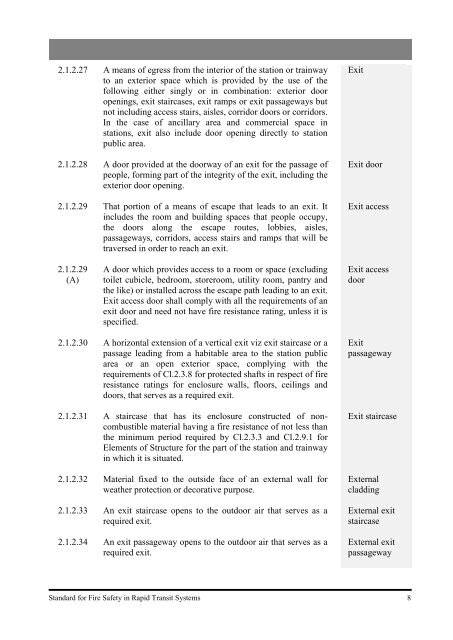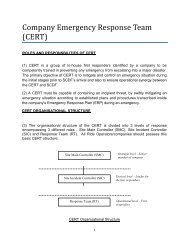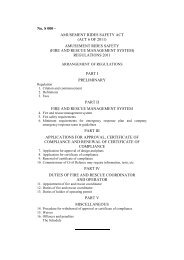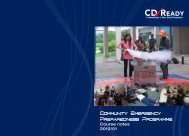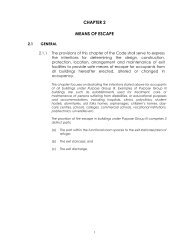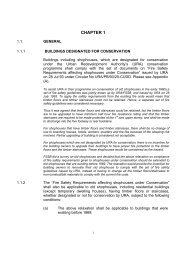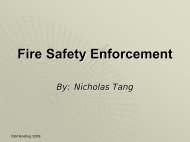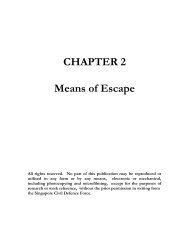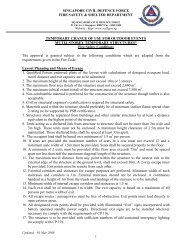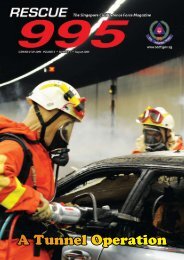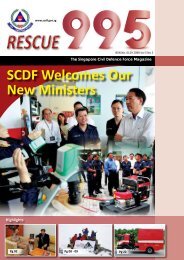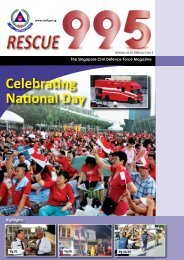Standard for Fire Safety in Rapid Transit Systems - Singapore Civil ...
Standard for Fire Safety in Rapid Transit Systems - Singapore Civil ...
Standard for Fire Safety in Rapid Transit Systems - Singapore Civil ...
Create successful ePaper yourself
Turn your PDF publications into a flip-book with our unique Google optimized e-Paper software.
2.1.2.27 A means of egress from the <strong>in</strong>terior of the station or tra<strong>in</strong>way<br />
to an exterior space which is provided by the use of the<br />
follow<strong>in</strong>g either s<strong>in</strong>gly or <strong>in</strong> comb<strong>in</strong>ation: exterior door<br />
open<strong>in</strong>gs, exit staircases, exit ramps or exit passageways but<br />
not <strong>in</strong>clud<strong>in</strong>g access stairs, aisles, corridor doors or corridors.<br />
In the case of ancillary area and commercial space <strong>in</strong><br />
stations, exit also <strong>in</strong>clude door open<strong>in</strong>g directly to station<br />
public area.<br />
2.1.2.28 A door provided at the doorway of an exit <strong>for</strong> the passage of<br />
people, <strong>for</strong>m<strong>in</strong>g part of the <strong>in</strong>tegrity of the exit, <strong>in</strong>clud<strong>in</strong>g the<br />
exterior door open<strong>in</strong>g.<br />
2.1.2.29 That portion of a means of escape that leads to an exit. It<br />
<strong>in</strong>cludes the room and build<strong>in</strong>g spaces that people occupy,<br />
the doors along the escape routes, lobbies, aisles,<br />
passageways, corridors, access stairs and ramps that will be<br />
traversed <strong>in</strong> order to reach an exit.<br />
2.1.2.29<br />
(A)<br />
A door which provides access to a room or space (exclud<strong>in</strong>g<br />
toilet cubicle, bedroom, storeroom, utility room, pantry and<br />
the like) or <strong>in</strong>stalled across the escape path lead<strong>in</strong>g to an exit.<br />
Exit access door shall comply with all the requirements of an<br />
exit door and need not have fire resistance rat<strong>in</strong>g, unless it is<br />
specified.<br />
2.1.2.30 A horizontal extension of a vertical exit viz exit staircase or a<br />
passage lead<strong>in</strong>g from a habitable area to the station public<br />
area or an open exterior space, comply<strong>in</strong>g with the<br />
requirements of Cl.2.3.8 <strong>for</strong> protected shafts <strong>in</strong> respect of fire<br />
resistance rat<strong>in</strong>gs <strong>for</strong> enclosure walls, floors, ceil<strong>in</strong>gs and<br />
doors, that serves as a required exit.<br />
2.1.2.31 A staircase that has its enclosure constructed of noncombustible<br />
material hav<strong>in</strong>g a fire resistance of not less than<br />
the m<strong>in</strong>imum period required by Cl.2.3.3 and Cl.2.9.1 <strong>for</strong><br />
Elements of Structure <strong>for</strong> the part of the station and tra<strong>in</strong>way<br />
<strong>in</strong> which it is situated.<br />
2.1.2.32 Material fixed to the outside face of an external wall <strong>for</strong><br />
weather protection or decorative purpose.<br />
2.1.2.33 An exit staircase opens to the outdoor air that serves as a<br />
required exit.<br />
2.1.2.34 An exit passageway opens to the outdoor air that serves as a<br />
required exit.<br />
<strong>Standard</strong> <strong>for</strong> <strong>Fire</strong> <strong>Safety</strong> <strong>in</strong> <strong>Rapid</strong> <strong>Transit</strong> <strong>Systems</strong> 8<br />
Exit<br />
Exit door<br />
Exit access<br />
Exit access<br />
door<br />
Exit<br />
passageway<br />
Exit staircase<br />
External<br />
cladd<strong>in</strong>g<br />
External exit<br />
staircase<br />
External exit<br />
passageway


