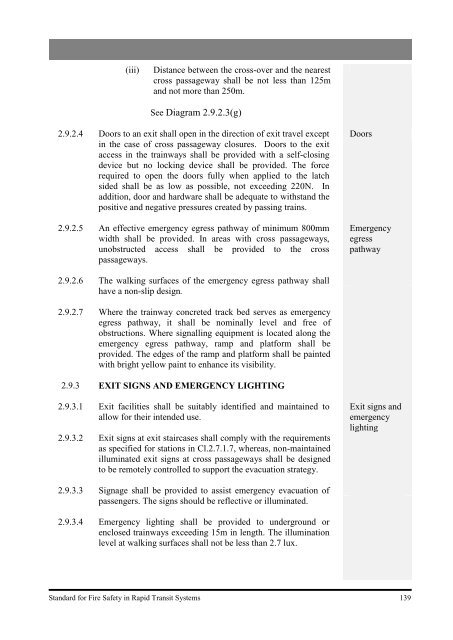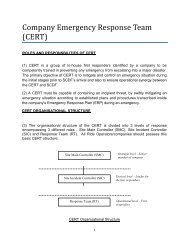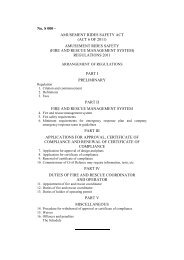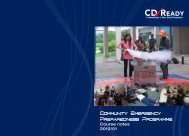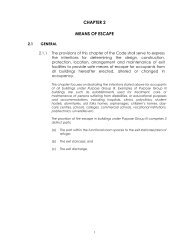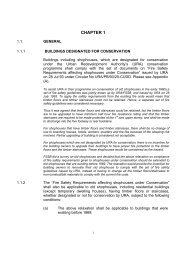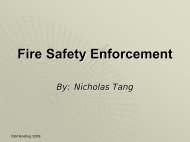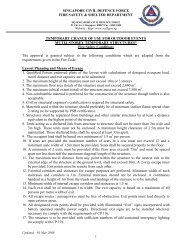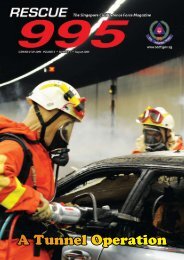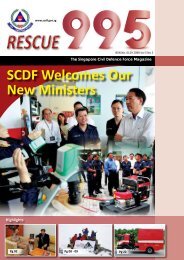Standard for Fire Safety in Rapid Transit Systems - Singapore Civil ...
Standard for Fire Safety in Rapid Transit Systems - Singapore Civil ...
Standard for Fire Safety in Rapid Transit Systems - Singapore Civil ...
You also want an ePaper? Increase the reach of your titles
YUMPU automatically turns print PDFs into web optimized ePapers that Google loves.
(iii) Distance between the cross-over and the nearest<br />
cross passageway shall be not less than 125m<br />
and not more than 250m.<br />
See Diagram 2.9.2.3(g)<br />
2.9.2.4 Doors to an exit shall open <strong>in</strong> the direction of exit travel except<br />
<strong>in</strong> the case of cross passageway closures. Doors to the exit<br />
access <strong>in</strong> the tra<strong>in</strong>ways shall be provided with a self-clos<strong>in</strong>g<br />
device but no lock<strong>in</strong>g device shall be provided. The <strong>for</strong>ce<br />
required to open the doors fully when applied to the latch<br />
sided shall be as low as possible, not exceed<strong>in</strong>g 220N. In<br />
addition, door and hardware shall be adequate to withstand the<br />
positive and negative pressures created by pass<strong>in</strong>g tra<strong>in</strong>s.<br />
2.9.2.5 An effective emergency egress pathway of m<strong>in</strong>imum 800mm<br />
width shall be provided. In areas with cross passageways,<br />
unobstructed access shall be provided to the cross<br />
passageways.<br />
2.9.2.6 The walk<strong>in</strong>g surfaces of the emergency egress pathway shall<br />
have a non-slip design.<br />
2.9.2.7 Where the tra<strong>in</strong>way concreted track bed serves as emergency<br />
egress pathway, it shall be nom<strong>in</strong>ally level and free of<br />
obstructions. Where signall<strong>in</strong>g equipment is located along the<br />
emergency egress pathway, ramp and plat<strong>for</strong>m shall be<br />
provided. The edges of the ramp and plat<strong>for</strong>m shall be pa<strong>in</strong>ted<br />
with bright yellow pa<strong>in</strong>t to enhance its visibility.<br />
2.9.3<br />
EXIT SIGNS AND EMERGENCY LIGHTING<br />
2.9.3.1 Exit facilities shall be suitably identified and ma<strong>in</strong>ta<strong>in</strong>ed to<br />
allow <strong>for</strong> their <strong>in</strong>tended use.<br />
2.9.3.2 Exit signs at exit staircases shall comply with the requirements<br />
as specified <strong>for</strong> stations <strong>in</strong> Cl.2.7.1.7, whereas, non-ma<strong>in</strong>ta<strong>in</strong>ed<br />
illum<strong>in</strong>ated exit signs at cross passageways shall be designed<br />
to be remotely controlled to support the evacuation strategy.<br />
2.9.3.3 Signage shall be provided to assist emergency evacuation of<br />
passengers. The signs should be reflective or illum<strong>in</strong>ated.<br />
2.9.3.4 Emergency light<strong>in</strong>g shall be provided to underground or<br />
enclosed tra<strong>in</strong>ways exceed<strong>in</strong>g 15m <strong>in</strong> length. The illum<strong>in</strong>ation<br />
level at walk<strong>in</strong>g surfaces shall not be less than 2.7 lux.<br />
Doors<br />
Emergency<br />
egress<br />
pathway<br />
Exit signs and<br />
emergency<br />
light<strong>in</strong>g<br />
<strong>Standard</strong> <strong>for</strong> <strong>Fire</strong> <strong>Safety</strong> <strong>in</strong> <strong>Rapid</strong> <strong>Transit</strong> <strong>Systems</strong> 139


