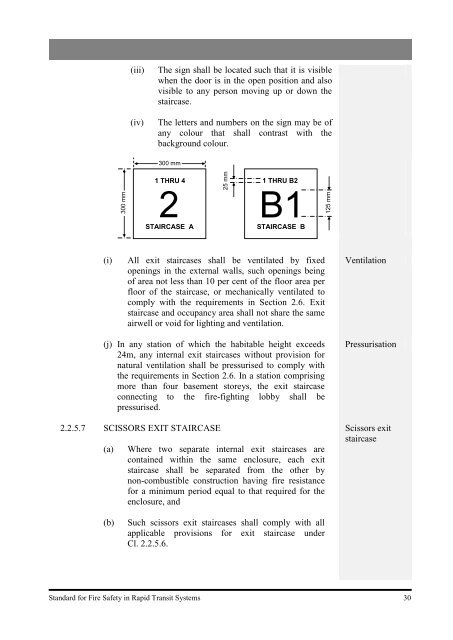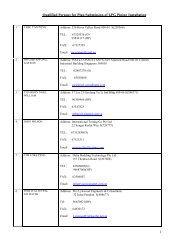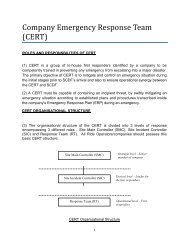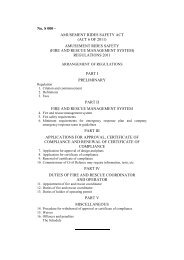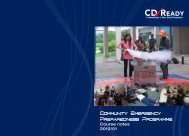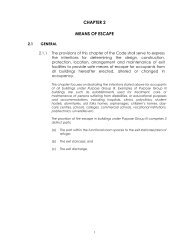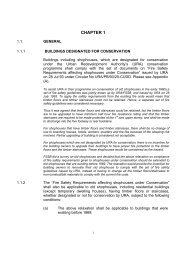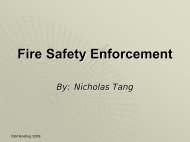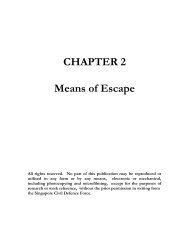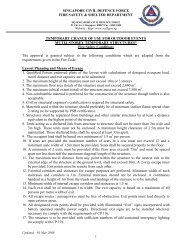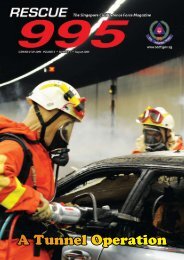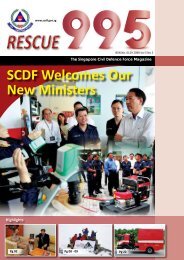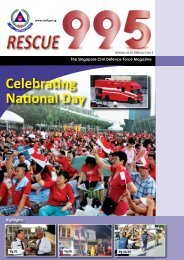Standard for Fire Safety in Rapid Transit Systems - Singapore Civil ...
Standard for Fire Safety in Rapid Transit Systems - Singapore Civil ...
Standard for Fire Safety in Rapid Transit Systems - Singapore Civil ...
You also want an ePaper? Increase the reach of your titles
YUMPU automatically turns print PDFs into web optimized ePapers that Google loves.
300 mm<br />
(iii) The sign shall be located such that it is visible<br />
when the door is <strong>in</strong> the open position and also<br />
visible to any person mov<strong>in</strong>g up or down the<br />
staircase.<br />
(iv) The letters and numbers on the sign may be of<br />
any colour that shall contrast with the<br />
background colour.<br />
300 mm<br />
(i) All exit staircases shall be ventilated by fixed<br />
open<strong>in</strong>gs <strong>in</strong> the external walls, such open<strong>in</strong>gs be<strong>in</strong>g<br />
of area not less than 10 per cent of the floor area per<br />
floor of the staircase, or mechanically ventilated to<br />
comply with the requirements <strong>in</strong> Section 2.6. Exit<br />
staircase and occupancy area shall not share the same<br />
airwell or void <strong>for</strong> light<strong>in</strong>g and ventilation.<br />
(j) In any station of which the habitable height exceeds<br />
24m, any <strong>in</strong>ternal exit staircases without provision <strong>for</strong><br />
natural ventilation shall be pressurised to comply with<br />
the requirements <strong>in</strong> Section 2.6. In a station compris<strong>in</strong>g<br />
more than four basement storeys, the exit staircase<br />
connect<strong>in</strong>g to the fire-fight<strong>in</strong>g lobby shall be<br />
pressurised.<br />
2.2.5.7 SCISSORS EXIT STAIRCASE<br />
(a) Where two separate <strong>in</strong>ternal exit staircases are<br />
conta<strong>in</strong>ed with<strong>in</strong> the same enclosure, each exit<br />
staircase shall be separated from the other by<br />
non-combustible construction hav<strong>in</strong>g fire resistance<br />
<strong>for</strong> a m<strong>in</strong>imum period equal to that required <strong>for</strong> the<br />
enclosure, and<br />
(b) Such scissors exit staircases shall comply with all<br />
applicable provisions <strong>for</strong> exit staircase under<br />
Cl. 2.2.5.6.<br />
25 mm<br />
1 THRU 4 1 THRU B2<br />
2 B1<br />
STAIRCASE A<br />
STAIRCASE B<br />
Ventilation<br />
Pressurisation<br />
Scissors exit<br />
staircase<br />
<strong>Standard</strong> <strong>for</strong> <strong>Fire</strong> <strong>Safety</strong> <strong>in</strong> <strong>Rapid</strong> <strong>Transit</strong> <strong>Systems</strong> 30<br />
125 mm


