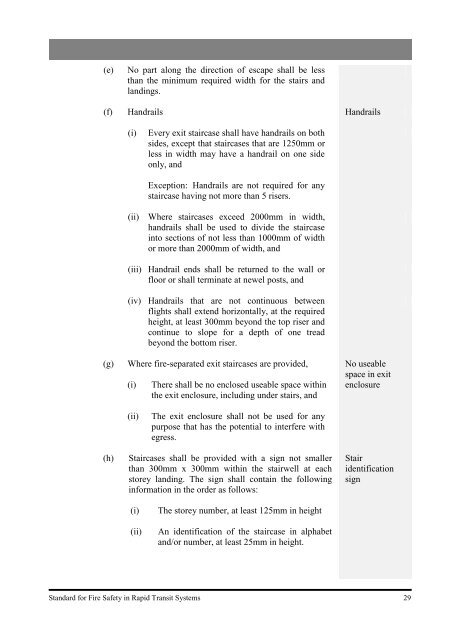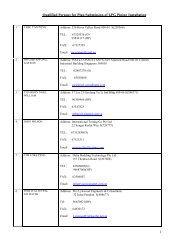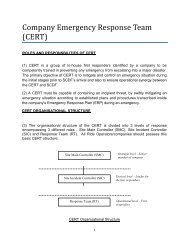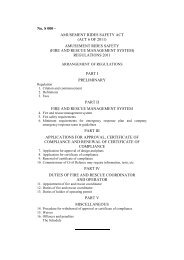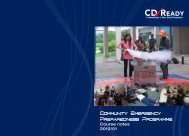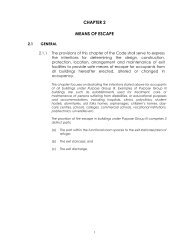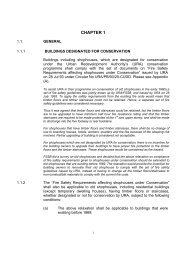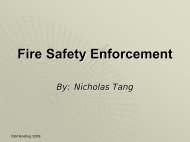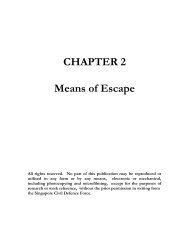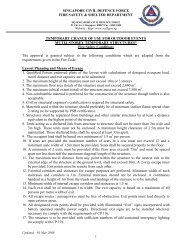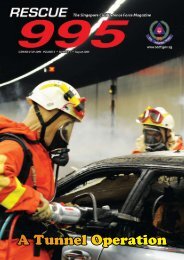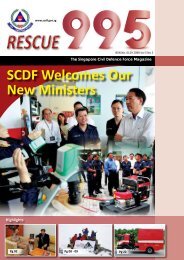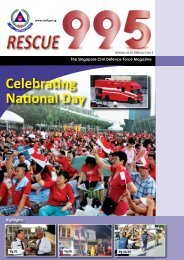Standard for Fire Safety in Rapid Transit Systems - Singapore Civil ...
Standard for Fire Safety in Rapid Transit Systems - Singapore Civil ...
Standard for Fire Safety in Rapid Transit Systems - Singapore Civil ...
You also want an ePaper? Increase the reach of your titles
YUMPU automatically turns print PDFs into web optimized ePapers that Google loves.
(e) No part along the direction of escape shall be less<br />
than the m<strong>in</strong>imum required width <strong>for</strong> the stairs and<br />
land<strong>in</strong>gs.<br />
(f) Handrails<br />
(i) Every exit staircase shall have handrails on both<br />
sides, except that staircases that are 1250mm or<br />
less <strong>in</strong> width may have a handrail on one side<br />
only, and<br />
Exception: Handrails are not required <strong>for</strong> any<br />
staircase hav<strong>in</strong>g not more than 5 risers.<br />
(ii) Where staircases exceed 2000mm <strong>in</strong> width,<br />
handrails shall be used to divide the staircase<br />
<strong>in</strong>to sections of not less than 1000mm of width<br />
or more than 2000mm of width, and<br />
(iii) Handrail ends shall be returned to the wall or<br />
floor or shall term<strong>in</strong>ate at newel posts, and<br />
(iv) Handrails that are not cont<strong>in</strong>uous between<br />
flights shall extend horizontally, at the required<br />
height, at least 300mm beyond the top riser and<br />
cont<strong>in</strong>ue to slope <strong>for</strong> a depth of one tread<br />
beyond the bottom riser.<br />
(g) Where fire-separated exit staircases are provided,<br />
(i) There shall be no enclosed useable space with<strong>in</strong><br />
the exit enclosure, <strong>in</strong>clud<strong>in</strong>g under stairs, and<br />
(ii) The exit enclosure shall not be used <strong>for</strong> any<br />
purpose that has the potential to <strong>in</strong>terfere with<br />
egress.<br />
(h) Staircases shall be provided with a sign not smaller<br />
than 300mm x 300mm with<strong>in</strong> the stairwell at each<br />
storey land<strong>in</strong>g. The sign shall conta<strong>in</strong> the follow<strong>in</strong>g<br />
<strong>in</strong><strong>for</strong>mation <strong>in</strong> the order as follows:<br />
(i) The storey number, at least 125mm <strong>in</strong> height<br />
(ii) An identification of the staircase <strong>in</strong> alphabet<br />
and/or number, at least 25mm <strong>in</strong> height.<br />
Handrails<br />
No useable<br />
space <strong>in</strong> exit<br />
enclosure<br />
Stair<br />
identification<br />
sign<br />
<strong>Standard</strong> <strong>for</strong> <strong>Fire</strong> <strong>Safety</strong> <strong>in</strong> <strong>Rapid</strong> <strong>Transit</strong> <strong>Systems</strong> 29


